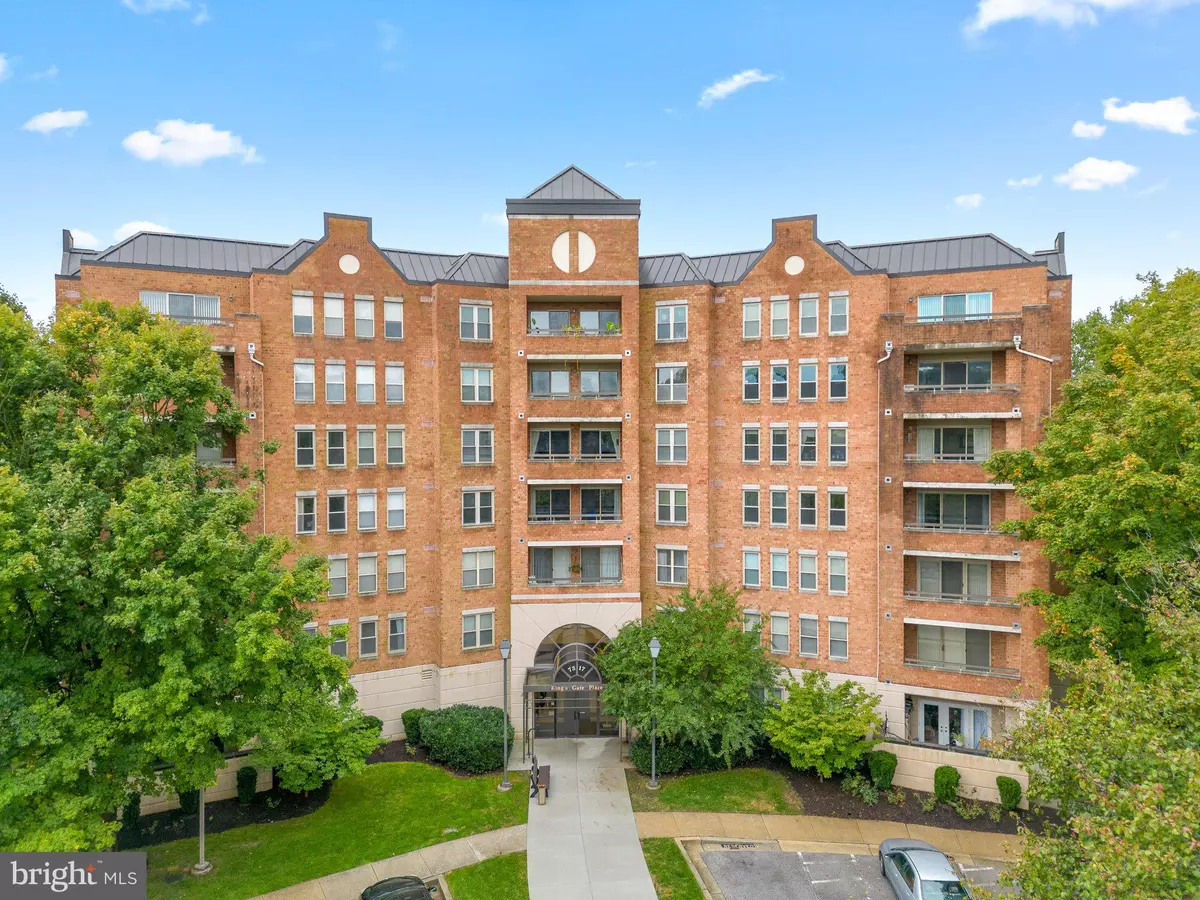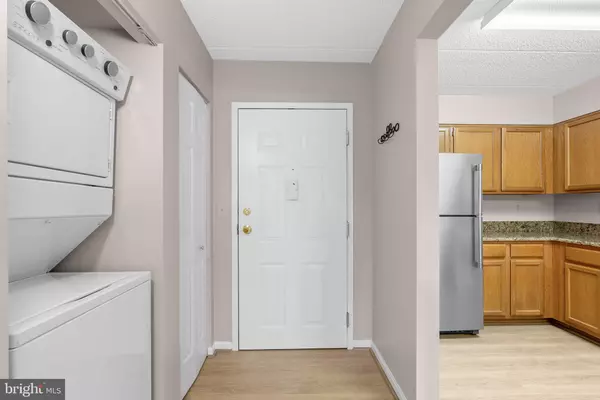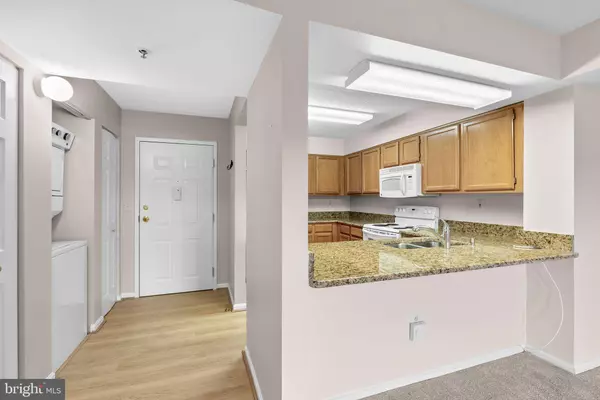$235,000
$240,000
2.1%For more information regarding the value of a property, please contact us for a free consultation.
7317 EDEN BROOK DR #H-403 Columbia, MD 21046
2 Beds
2 Baths
1,130 SqFt
Key Details
Sold Price $235,000
Property Type Condo
Sub Type Condo/Co-op
Listing Status Sold
Purchase Type For Sale
Square Footage 1,130 sqft
Price per Sqft $207
Subdivision Kings Gate
MLS Listing ID MDHW2021612
Sold Date 10/21/22
Style Traditional
Bedrooms 2
Full Baths 2
Condo Fees $491/mo
HOA Y/N N
Abv Grd Liv Area 1,130
Originating Board BRIGHT
Year Built 1988
Annual Tax Amount $3,318
Tax Year 2022
Property Description
This unit has it all! Enter this well maintained and updated corner unit home and enjoy your large chef's kitchen, open to a bright dining room and living room with windows on both sides. The bedrooms are on the opposite sides of the home, providing privacy, each with its own full bathroom. The large kitchen offers extra counter space with a granite breakfast bar and gleaming stainless steel refrigerator and dishwasher. Sliding doors in the living room lead to a private balcony overlooking trees. The primary suite includes ample closet space and a spacious bathroom with marble countertops. Laminate hardwood flooring in the bedrooms and hallways; well maintained carpet in the living and dining room areas. Convenient washer/dryer in the unit with an extra storage locker located on the 2nd floor. The building has a gym and a community room as well as a concierge and front desk. Enjoy your own assigned parking space with plenty of guest parking.
Location
State MD
County Howard
Zoning NT
Rooms
Main Level Bedrooms 2
Interior
Interior Features Carpet, Combination Dining/Living, Dining Area, Floor Plan - Open, Primary Bath(s), Tub Shower, Upgraded Countertops, Walk-in Closet(s), Window Treatments
Hot Water Electric
Heating Heat Pump - Electric BackUp, Forced Air, Programmable Thermostat
Cooling Central A/C, Programmable Thermostat
Flooring Carpet, Ceramic Tile, Vinyl
Fireplaces Number 1
Fireplaces Type Non-Functioning
Equipment Built-In Microwave, Built-In Range, Dishwasher, Disposal, Dryer - Electric, Exhaust Fan, Icemaker, Refrigerator, Washer, Water Heater
Fireplace Y
Window Features Screens
Appliance Built-In Microwave, Built-In Range, Dishwasher, Disposal, Dryer - Electric, Exhaust Fan, Icemaker, Refrigerator, Washer, Water Heater
Heat Source Electric
Laundry Dryer In Unit, Washer In Unit, Main Floor
Exterior
Exterior Feature Balcony
Parking On Site 1
Water Access N
View Street
Roof Type Unknown
Accessibility Grab Bars Mod
Porch Balcony
Garage N
Building
Lot Description Trees/Wooded
Story 1
Unit Features Mid-Rise 5 - 8 Floors
Sewer Public Sewer
Water Public
Architectural Style Traditional
Level or Stories 1
Additional Building Above Grade, Below Grade
Structure Type Dry Wall
New Construction N
Schools
Elementary Schools Hammond
Middle Schools Hammond
High Schools Hammond
School District Howard County Public School System
Others
Pets Allowed Y
Senior Community No
Tax ID 1416193070
Ownership Fee Simple
Special Listing Condition Standard
Pets Allowed Cats OK, Dogs OK, Size/Weight Restriction, Pet Addendum/Deposit
Read Less
Want to know what your home might be worth? Contact us for a FREE valuation!

Our team is ready to help you sell your home for the highest possible price ASAP

Bought with Peter Boscas • Red Cedar Real Estate, LLC





