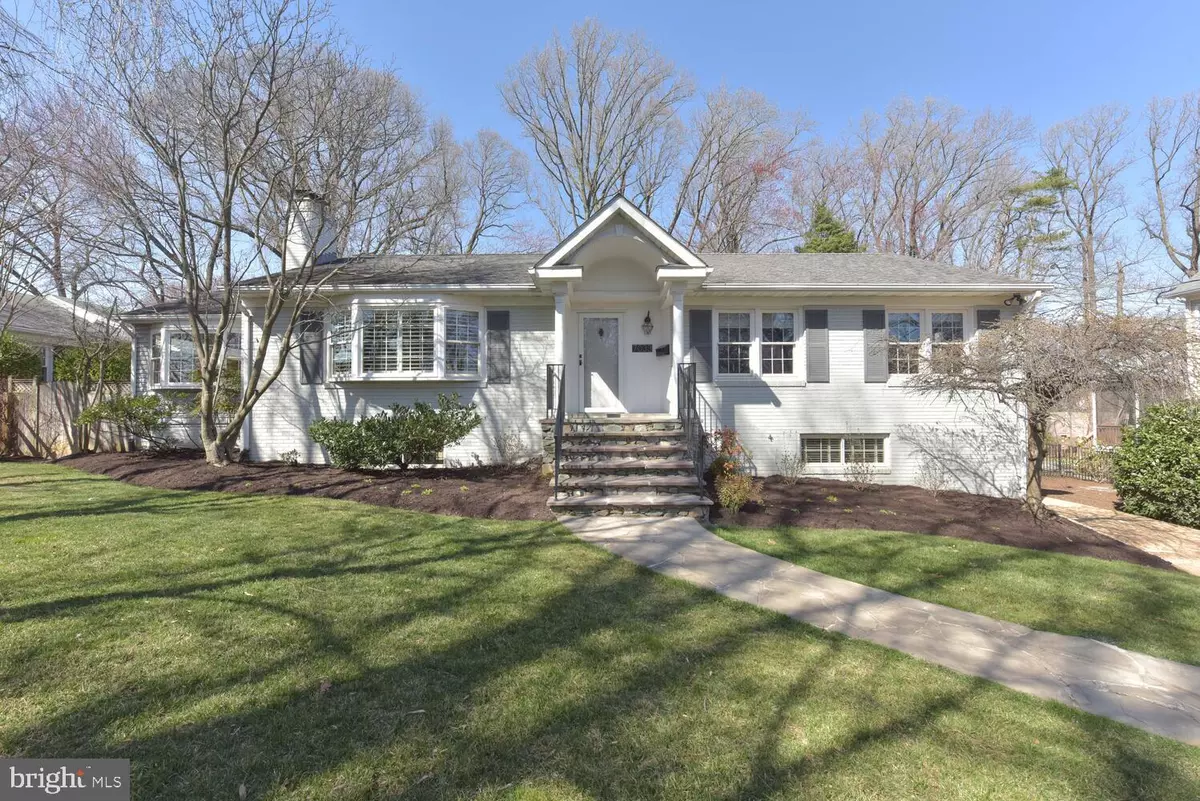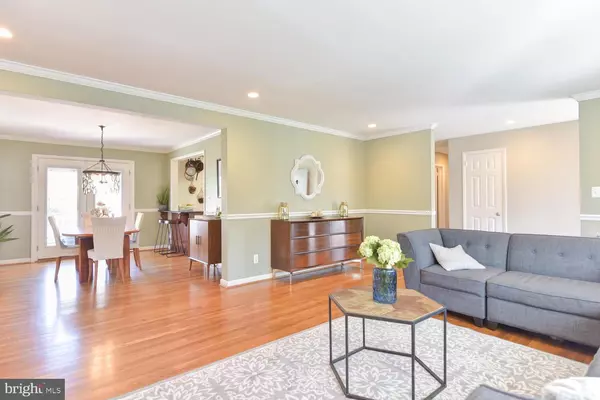$1,162,500
$999,900
16.3%For more information regarding the value of a property, please contact us for a free consultation.
7033 WILLIAMSBURG BLVD Arlington, VA 22213
5 Beds
3 Baths
3,104 SqFt
Key Details
Sold Price $1,162,500
Property Type Single Family Home
Sub Type Detached
Listing Status Sold
Purchase Type For Sale
Square Footage 3,104 sqft
Price per Sqft $374
Subdivision West Arlington
MLS Listing ID VAAR178404
Sold Date 04/30/21
Style Ranch/Rambler
Bedrooms 5
Full Baths 3
HOA Y/N N
Abv Grd Liv Area 1,678
Originating Board BRIGHT
Year Built 1959
Annual Tax Amount $7,355
Tax Year 2020
Lot Size 0.313 Acres
Acres 0.31
Property Description
Brick Rambler with Center Hall Floor Plan on nearly 1/3 acre (13622 sf). 5 Bedrooms + 3 Full Baths with over 3100+ finished square feet on both levels. Chefs Kitchen with granite countertops, breakfast bar, and stainless steel appliances. Pergola style carport with 2 bays. Hardwood floors spanning Owners suite and entire bedroom level Signature spaces such as Deck and lounging Balcony off Sun/Reading & Dining rooms... don't forget to apply sunscreen! Located only 1.4 miles between both East Falls Church Metro and West Falls Church Metro! If you choose to walk its an even shorter distance to EFC at 0.9 miles and 1.3m to WFC. This property exceeds expectations with every turn as you make your way to the surprisingly expansive lower level - a perfect host for In-law or Teen suite. See floorplans! Large room sizes and natural light make this home unforgettable! Other touches include underground sprinkler system, custom ceiling fans, large storage areas including separate storage room, and storage attic which span the entire width of the home. Choice of Arlington County or Fairfax County Public Schools. Ahhh yes....lastly the newly installed Whole House Air Purifier is vigilante against COVID-19 and other naughty air borne germs! Stay healthy friends!
Location
State VA
County Arlington
Zoning R-10
Rooms
Other Rooms Living Room, Dining Room, Primary Bedroom, Bedroom 2, Bedroom 4, Bedroom 5, Kitchen, Family Room, Sun/Florida Room, Laundry, Storage Room, Utility Room, Bathroom 2, Bathroom 3, Primary Bathroom
Basement Other
Main Level Bedrooms 3
Interior
Interior Features Attic/House Fan, Ceiling Fan(s), Chair Railings, Crown Moldings, Dining Area, Kitchen - Country, Wood Floors, Window Treatments, Upgraded Countertops, Sprinkler System, Recessed Lighting, Primary Bath(s), Kitchen - Table Space, Attic
Hot Water Natural Gas
Heating Forced Air
Cooling Central A/C
Flooring Hardwood, Ceramic Tile
Fireplaces Number 2
Fireplaces Type Insert, Gas/Propane, Brick
Equipment Built-In Microwave, Dishwasher, Disposal, Exhaust Fan, Freezer, Icemaker, Oven/Range - Gas, Refrigerator, Range Hood, Washer - Front Loading, Dryer - Front Loading, Water Heater
Fireplace Y
Appliance Built-In Microwave, Dishwasher, Disposal, Exhaust Fan, Freezer, Icemaker, Oven/Range - Gas, Refrigerator, Range Hood, Washer - Front Loading, Dryer - Front Loading, Water Heater
Heat Source Natural Gas
Laundry Lower Floor
Exterior
Exterior Feature Patio(s), Balcony
Garage Spaces 5.0
Carport Spaces 2
Fence Rear
Water Access N
Roof Type Asphalt
Accessibility None
Porch Patio(s), Balcony
Total Parking Spaces 5
Garage N
Building
Story 2
Sewer Public Sewer
Water Public
Architectural Style Ranch/Rambler
Level or Stories 2
Additional Building Above Grade, Below Grade
New Construction N
Schools
Elementary Schools Tuckahoe
Middle Schools Williamsburg
High Schools Yorktown
School District Arlington County Public Schools
Others
Senior Community No
Tax ID 01-008-023
Ownership Fee Simple
SqFt Source Estimated
Security Features Security System
Special Listing Condition Standard
Read Less
Want to know what your home might be worth? Contact us for a FREE valuation!

Our team is ready to help you sell your home for the highest possible price ASAP

Bought with Coral M Gundlach • Compass





