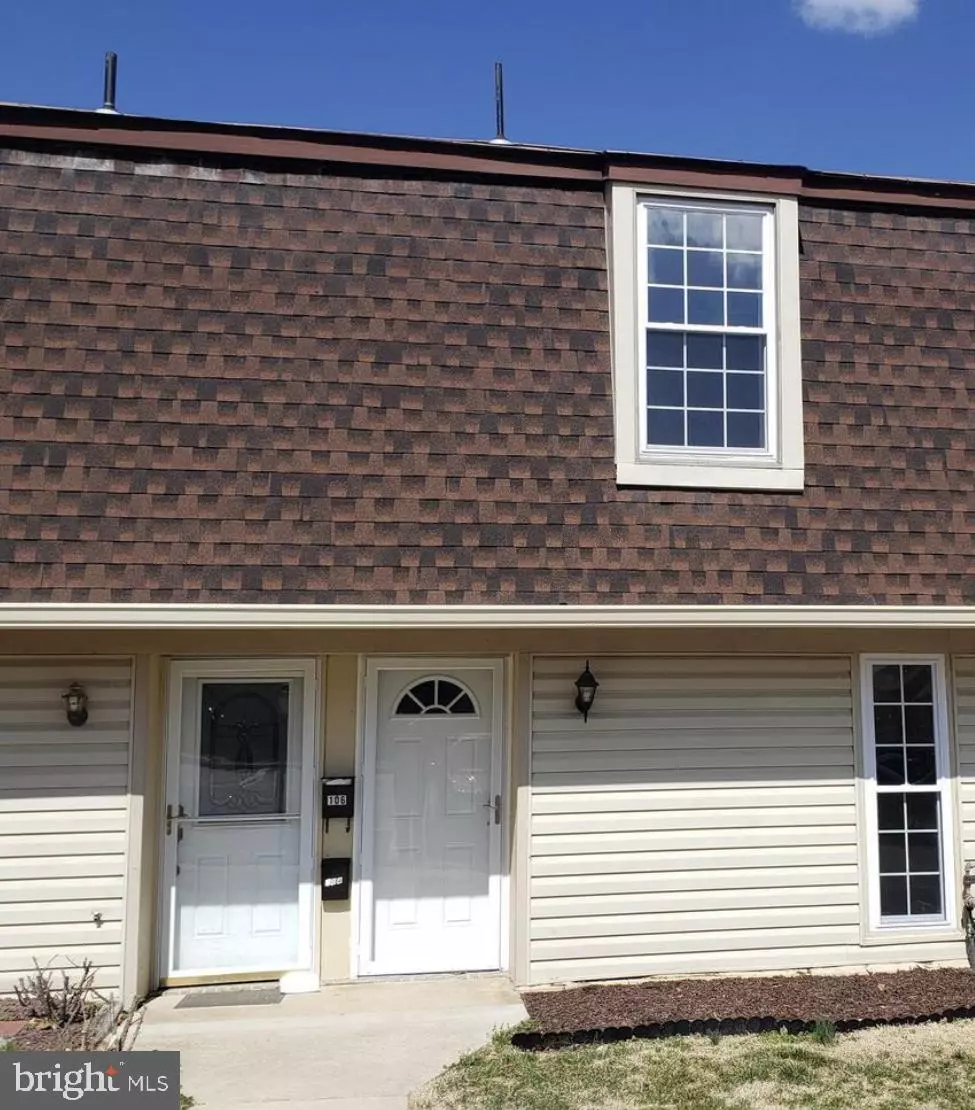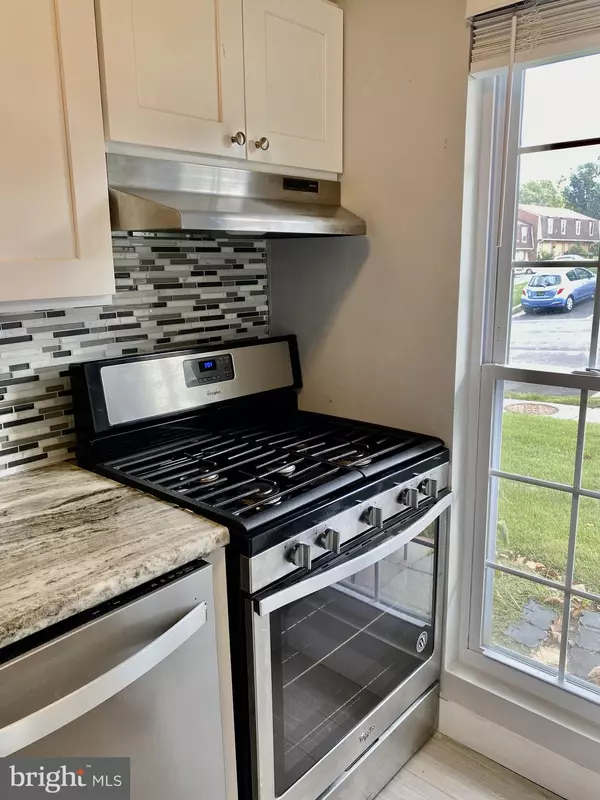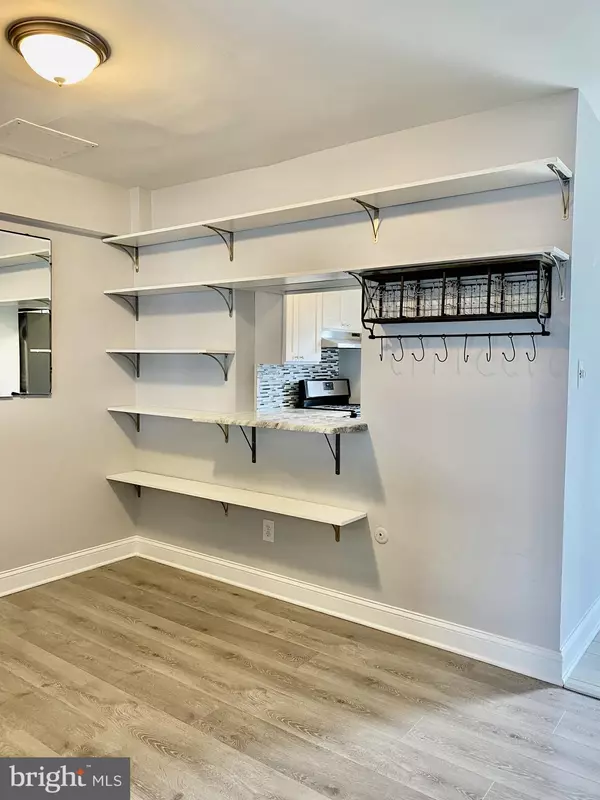$165,000
$165,000
For more information regarding the value of a property, please contact us for a free consultation.
104 KING WILLIAM ST Newark, DE 19711
2 Beds
2 Baths
1,000 SqFt
Key Details
Sold Price $165,000
Property Type Condo
Sub Type Condo/Co-op
Listing Status Sold
Purchase Type For Sale
Square Footage 1,000 sqft
Price per Sqft $165
Subdivision Williamsburg Vil
MLS Listing ID DENC2032620
Sold Date 11/23/22
Style Colonial,Side-by-Side
Bedrooms 2
Full Baths 1
Half Baths 1
Condo Fees $265/mo
HOA Y/N N
Abv Grd Liv Area 1,000
Originating Board BRIGHT
Year Built 1969
Annual Tax Amount $1,636
Tax Year 2022
Property Description
Welcome to Williamsburg Village! This newly updated, move in ready condo is located minutes from the University of Delaware. Once inside you'll notice the gorgeous kitchen with white shaker cabinets, granite countertops, tiled backsplash and stainless steel appliances. On this main level is also a half bath. The dining space has a granite bar top with stools overlooking the living room and fireplace. Flooring is newly laid vinyl plank. A sliding glass door leads to the private outdoor fenced courtyard. Make your way upstairs on the new carpet, centrally located in the hallway is the washer and dryer. A beautiful full bath with tub is between the two bedrooms. Both large bedrooms have double door closets and the rear bedroom has built in shelving. The low monthly condo fee of $265.22 covers your water, sewer, trash, exterior maintenance, roofing, community pool, basketball courts, grass cutting and snow removal. This condo also comes with a designated parking spot right out the front door. These condos are for owner occupants only. Schedule your showing today!
Location
State DE
County New Castle
Area Newark/Glasgow (30905)
Zoning 18RM
Interior
Interior Features Carpet, Dining Area
Hot Water Natural Gas
Heating Forced Air
Cooling Central A/C
Flooring Carpet, Luxury Vinyl Plank, Tile/Brick
Fireplaces Number 1
Equipment Dishwasher, Dryer, Microwave, Oven/Range - Gas, Refrigerator, Washer
Fireplace Y
Appliance Dishwasher, Dryer, Microwave, Oven/Range - Gas, Refrigerator, Washer
Heat Source Natural Gas
Laundry Upper Floor
Exterior
Parking On Site 1
Amenities Available Basketball Courts, Pool - Outdoor
Water Access N
View Street
Roof Type Architectural Shingle
Accessibility None
Garage N
Building
Lot Description Backs - Open Common Area
Story 2
Foundation Slab
Sewer Public Sewer
Water Public
Architectural Style Colonial, Side-by-Side
Level or Stories 2
Additional Building Above Grade, Below Grade
Structure Type Dry Wall
New Construction N
Schools
School District Christina
Others
Pets Allowed Y
HOA Fee Include Common Area Maintenance,Ext Bldg Maint,Lawn Maintenance,Pool(s),Road Maintenance,Sewer,Snow Removal,Trash,Water
Senior Community No
Tax ID 1802300015C0104
Ownership Condominium
Acceptable Financing Cash, Conventional, FHA
Horse Property N
Listing Terms Cash, Conventional, FHA
Financing Cash,Conventional,FHA
Special Listing Condition Standard
Pets Allowed Cats OK, Dogs OK
Read Less
Want to know what your home might be worth? Contact us for a FREE valuation!

Our team is ready to help you sell your home for the highest possible price ASAP

Bought with Joanna W Chaffee • EXP Realty, LLC





