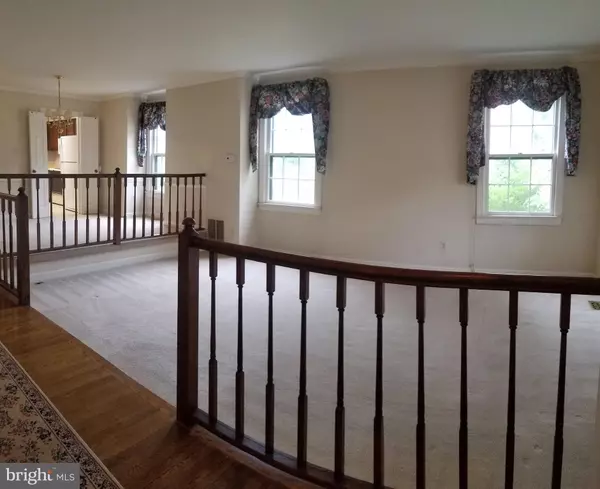$552,000
$559,999
1.4%For more information regarding the value of a property, please contact us for a free consultation.
6062 ESTATES DR Alexandria, VA 22310
3 Beds
4 Baths
2,340 SqFt
Key Details
Sold Price $552,000
Property Type Townhouse
Sub Type End of Row/Townhouse
Listing Status Sold
Purchase Type For Sale
Square Footage 2,340 sqft
Price per Sqft $235
Subdivision Woodfield Estates
MLS Listing ID VAFX2079876
Sold Date 08/30/22
Style Colonial
Bedrooms 3
Full Baths 3
Half Baths 1
HOA Fees $110/qua
HOA Y/N Y
Abv Grd Liv Area 1,811
Originating Board BRIGHT
Year Built 1986
Annual Tax Amount $6,492
Tax Year 2022
Lot Size 2,781 Sqft
Acres 0.06
Property Description
**!! VACANT-GO & SHOW!!** NO APPT NEEDED!!!! MOVE RIGHT IN ! NICE, BIG END UNIT IN GREAT LOCATION WITH 3 FINISHED LEVEL, 2 MSTR BEDROOMS WITH THEIR OWN BATHS, ONE HAS A SEPERATE SHOWER AND SOAKING TUB WITH DOUBLE SINKS *1 FULL BATH IN BASEMENT WITH SHOWER*LOWER LEVEL FAMILY ROOM WITH FIREPLACE* SUNKIN LIVING ROOM* NEW DISPOSAL*NEW HOT WATER HEATER*NEWER REFRIGERATOR* CARPETS PROFESSIONALLY CLEANED* HARDWOOD FLOOR FOYER WITH HALF BATH* NEW SLIDING GLASS DOOR TO NICE BACKYARD WITH STONE PATIO*ALL SQUARE FOOTAGE MEASURMENTS ARE APPROXIMATE* LOWER LEVEL ROOM WITH ATTACHED BATHROOM CAN BE DEN OR OFFICE OR BEDROOM(CANNOT LEGALLY CALL IT THAT)*SEPERATE LAUNDRY ROOM WITH WASHER, DRYER AND SOAK TUB SINK
Location
State VA
County Fairfax
Zoning RES
Rooms
Other Rooms Living Room, Dining Room, Bedroom 2, Kitchen, Family Room, Bedroom 1, Bathroom 1, Bathroom 2
Basement Daylight, Partial, Fully Finished, Interior Access, Windows
Interior
Interior Features Carpet, Ceiling Fan(s), Kitchen - Country, Kitchen - Table Space, Walk-in Closet(s), Stall Shower
Hot Water Natural Gas
Cooling Ceiling Fan(s), Heat Pump(s)
Flooring Carpet, Hardwood, Vinyl
Fireplaces Number 1
Fireplaces Type Corner, Brick, Fireplace - Glass Doors
Equipment Built-In Microwave, Dishwasher, Disposal, Dryer, Exhaust Fan, Oven/Range - Electric, Range Hood, Refrigerator, Washer
Fireplace Y
Appliance Built-In Microwave, Dishwasher, Disposal, Dryer, Exhaust Fan, Oven/Range - Electric, Range Hood, Refrigerator, Washer
Heat Source Natural Gas
Laundry Lower Floor
Exterior
Exterior Feature Patio(s)
Parking On Site 2
Fence Fully, Privacy, Rear, Wood
Water Access N
Accessibility None
Porch Patio(s)
Garage N
Building
Story 3
Foundation Block
Sewer Public Sewer
Water Public
Architectural Style Colonial
Level or Stories 3
Additional Building Above Grade, Below Grade
New Construction N
Schools
Elementary Schools Bush Hill
Middle Schools Twain
High Schools Edison
School District Fairfax County Public Schools
Others
Senior Community No
Tax ID 0814 32 0005
Ownership Fee Simple
SqFt Source Assessor
Special Listing Condition Standard
Read Less
Want to know what your home might be worth? Contact us for a FREE valuation!

Our team is ready to help you sell your home for the highest possible price ASAP

Bought with Edwin Glen Redmon • CENTURY 21 New Millennium





