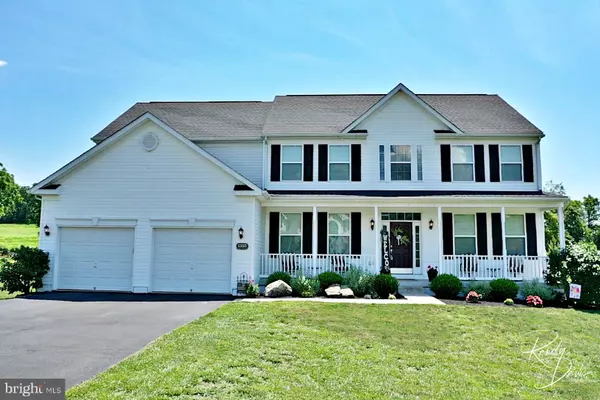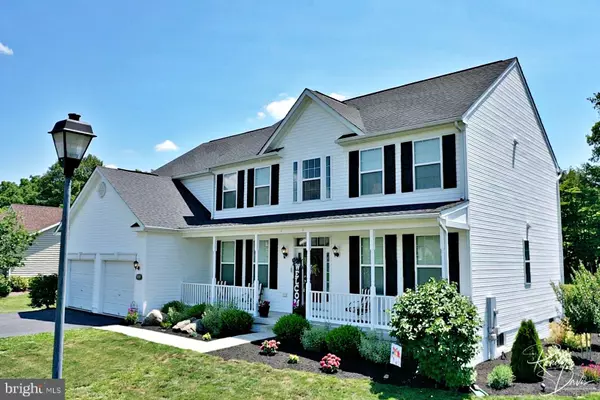$440,000
$425,000
3.5%For more information regarding the value of a property, please contact us for a free consultation.
1355 CRUSHED APPLE DR Martinsburg, WV 25403
4 Beds
4 Baths
3,888 SqFt
Key Details
Sold Price $440,000
Property Type Single Family Home
Sub Type Detached
Listing Status Sold
Purchase Type For Sale
Square Footage 3,888 sqft
Price per Sqft $113
Subdivision Apple Knolls
MLS Listing ID WVBE2000222
Sold Date 08/19/21
Style Colonial
Bedrooms 4
Full Baths 3
Half Baths 1
HOA Fees $25/ann
HOA Y/N Y
Abv Grd Liv Area 3,888
Originating Board BRIGHT
Year Built 2012
Annual Tax Amount $2,303
Tax Year 2020
Lot Size 0.897 Acres
Acres 0.9
Property Description
This lovely 4 bed 3.5 bath home is now ready for its second owner. It has been updated with all new waterproof luxury vinyl plank flooring throughout the main level, all new stain-master carpeting on the upper floor, fresh paint throughout in neutral tones, and new granite countertops in the kitchen. The open and airy floor plan has all the space you are wishing for with its gourmet kitchen with island and double oven range and breakfast room overlooking the almost acre backyard. The large family room with cozy wood burning fireplace, separate formal living and dining rooms, an updated powder room, an oversized laundry room, four separate closets, and a coveted office for this work-from-home era will be plenty of room for everyone and for entertaining on the main level. The space doesn't stop there, as upstairs you will find 4 bedrooms and 3 full baths. The primary and bedroom two have their own walk-in closets and bathrooms; the other two bedrooms share a full bathroom. There is a huge game/loft area for endless possibilities for you to enjoy! If you desire, you can finish the full basement with bath rough-in for even more living space. At the end of a hard day, enjoy the mountain views from your front porch. This home is conveniently located in the beautiful rolling neighborhood of Apple Knolls Estates and just two miles from I-81 for easy commuter/travel access.
Location
State WV
County Berkeley
Zoning 101
Rooms
Other Rooms Living Room, Dining Room, Primary Bedroom, Bedroom 2, Bedroom 3, Bedroom 4, Kitchen, Family Room, Breakfast Room, Laundry, Other, Office
Basement Connecting Stairway, Full, Interior Access, Outside Entrance, Rear Entrance, Rough Bath Plumb, Space For Rooms, Unfinished, Walkout Stairs
Interior
Interior Features Breakfast Area, Carpet, Ceiling Fan(s), Chair Railings, Crown Moldings, Dining Area, Double/Dual Staircase, Family Room Off Kitchen, Floor Plan - Open, Formal/Separate Dining Room, Kitchen - Eat-In, Kitchen - Gourmet, Kitchen - Island, Kitchen - Table Space, Primary Bath(s), Pantry, Recessed Lighting, Soaking Tub, Stall Shower, Tub Shower, Upgraded Countertops, Walk-in Closet(s), Window Treatments
Hot Water 60+ Gallon Tank, Electric
Heating Heat Pump - Electric BackUp, Zoned
Cooling Central A/C, Ceiling Fan(s), Zoned
Flooring Carpet, Vinyl, Heavy Duty
Fireplaces Number 1
Fireplaces Type Mantel(s), Screen, Wood
Equipment Disposal, Dishwasher, Exhaust Fan, Icemaker, Range Hood, Refrigerator, Stainless Steel Appliances, Stove, Water Heater
Furnishings No
Fireplace Y
Window Features Screens,Vinyl Clad
Appliance Disposal, Dishwasher, Exhaust Fan, Icemaker, Range Hood, Refrigerator, Stainless Steel Appliances, Stove, Water Heater
Heat Source Electric
Laundry Hookup, Main Floor
Exterior
Exterior Feature Patio(s), Porch(es)
Parking Features Garage - Front Entry, Garage Door Opener, Inside Access
Garage Spaces 2.0
Utilities Available Cable TV Available, Electric Available, Phone Available, Sewer Available, Water Available
Water Access N
View Garden/Lawn, Pasture, Street, Trees/Woods
Roof Type Architectural Shingle,Asphalt
Accessibility None
Porch Patio(s), Porch(es)
Attached Garage 2
Total Parking Spaces 2
Garage Y
Building
Lot Description Backs to Trees, Cleared, Front Yard, Landscaping, Open, Rear Yard, SideYard(s)
Story 2
Foundation Concrete Perimeter, Passive Radon Mitigation
Sewer Public Sewer
Water Public
Architectural Style Colonial
Level or Stories 2
Additional Building Above Grade, Below Grade
Structure Type 2 Story Ceilings,9'+ Ceilings,Dry Wall,Vaulted Ceilings
New Construction N
Schools
School District Berkeley County Schools
Others
HOA Fee Include Road Maintenance,Snow Removal
Senior Community No
Tax ID 0437D005700000000
Ownership Fee Simple
SqFt Source Estimated
Security Features Carbon Monoxide Detector(s),Smoke Detector
Horse Property N
Special Listing Condition Standard
Read Less
Want to know what your home might be worth? Contact us for a FREE valuation!

Our team is ready to help you sell your home for the highest possible price ASAP

Bought with W. Aaron Poling • Long & Foster Real Estate, Inc.





