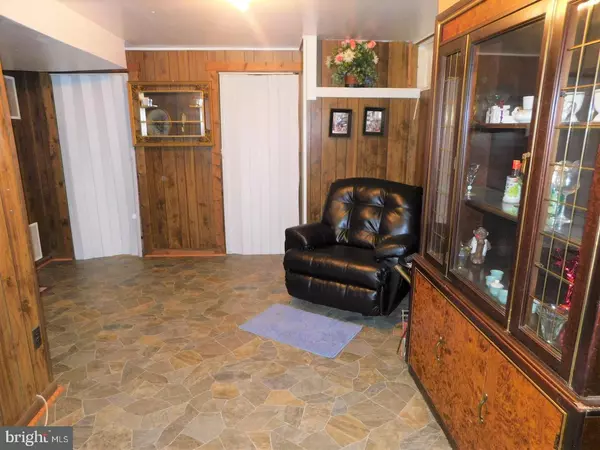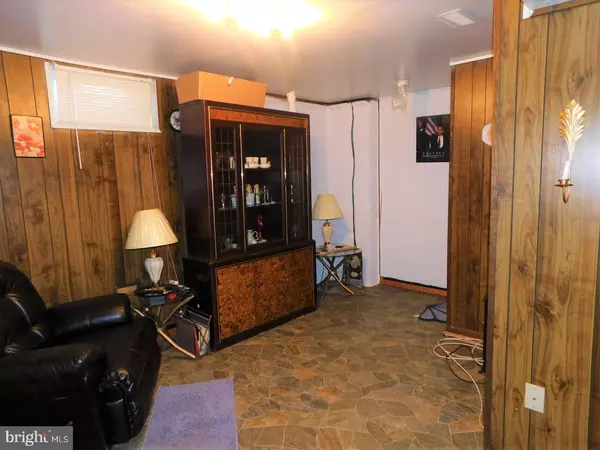$153,000
$166,000
7.8%For more information regarding the value of a property, please contact us for a free consultation.
553 JAMESTOWN CT Edgewood, MD 21040
4 Beds
3 Baths
1,400 SqFt
Key Details
Sold Price $153,000
Property Type Townhouse
Sub Type Interior Row/Townhouse
Listing Status Sold
Purchase Type For Sale
Square Footage 1,400 sqft
Price per Sqft $109
Subdivision Harford Square
MLS Listing ID MDHR256286
Sold Date 03/30/21
Style Traditional
Bedrooms 4
Full Baths 1
Half Baths 2
HOA Fees $65/mo
HOA Y/N Y
Abv Grd Liv Area 1,200
Originating Board BRIGHT
Year Built 1972
Annual Tax Amount $1,316
Tax Year 2021
Lot Size 1,420 Sqft
Acres 0.03
Property Description
This Home features a 4 bedroom, and 1 Full and 2 half bathrooms. Master bedroom has a private bathroom. Living Room is spacious with a closet for extra storage. The Large eat in kitchen has new laminate floors, brand new Counter tops, ceiling fan, electric stove, refrigerator, dishwasher, garbage disposal, and a sliding glass door that leads the back yard for entertaining or grilling. It also has a storage shed in the back yard. Lower level has a finished family room for entertaining with storage closets and new flooring, It has a clothes washer & clothes dryer. Solar panels are attached to save on your energy bill. The average BGE bills are around $2200.00 per year in this community. It is conveniently located in Edgewood with easy access to I-95, White Marsh, Aberdeen Proving Ground (APG) and Shopping. The Sellers will give buyers $2,000 for any ratified contracts with full listing price no later then 02/28/2021. A Home Warranty is also included. Make this Turn Key Ready home yours TODAY. Schedule a showing and submit your offer.
Location
State MD
County Harford
Zoning R3
Rooms
Other Rooms Family Room
Basement Fully Finished
Interior
Hot Water Electric
Heating Solar - Active, Forced Air
Cooling Central A/C, Ceiling Fan(s)
Fireplace N
Heat Source Natural Gas
Exterior
Garage Spaces 2.0
Utilities Available Electric Available, Natural Gas Available
Water Access N
Accessibility None
Total Parking Spaces 2
Garage N
Building
Story 3
Sewer Public Sewer
Water Public
Architectural Style Traditional
Level or Stories 3
Additional Building Above Grade, Below Grade
New Construction N
Schools
School District Harford County Public Schools
Others
Senior Community No
Tax ID 1301023659
Ownership Fee Simple
SqFt Source Assessor
Acceptable Financing Cash, Conventional, FHA
Listing Terms Cash, Conventional, FHA
Financing Cash,Conventional,FHA
Special Listing Condition Standard
Read Less
Want to know what your home might be worth? Contact us for a FREE valuation!

Our team is ready to help you sell your home for the highest possible price ASAP

Bought with Alexandra Mandrin • Coldwell Banker Realty





