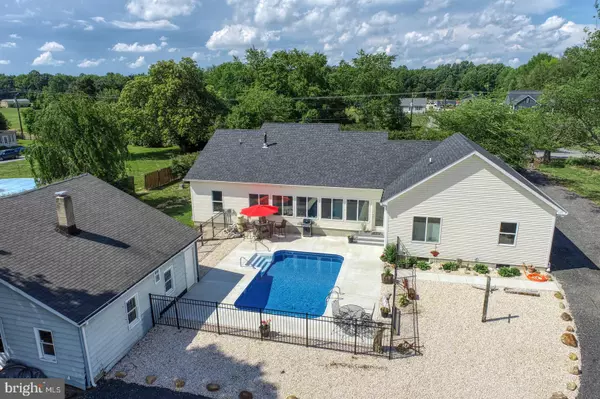$480,000
$480,000
For more information regarding the value of a property, please contact us for a free consultation.
1526 CLAYTON DELANEY RD Clayton, DE 19938
3 Beds
3 Baths
2,275 SqFt
Key Details
Sold Price $480,000
Property Type Single Family Home
Sub Type Detached
Listing Status Sold
Purchase Type For Sale
Square Footage 2,275 sqft
Price per Sqft $210
Subdivision None Available
MLS Listing ID DENC528842
Sold Date 09/28/21
Style Ranch/Rambler,Contemporary
Bedrooms 3
Full Baths 2
Half Baths 1
HOA Y/N N
Abv Grd Liv Area 2,275
Originating Board BRIGHT
Year Built 2020
Annual Tax Amount $2,032
Tax Year 2021
Lot Size 0.920 Acres
Acres 0.92
Lot Dimensions 137.50 x 290.00
Property Description
An Exceptionally Unique Custom Built Home on a private tranquil .92 acre lot with a very desirable Country Setting. Imagine entertaining Poolside and Enjoying your Magnificent and Unspoiled Views from Your Home! From the moment you enter this Custom Built Home, you will know that this is the one that you have been waiting for with Spectacular Views of the Pool your Wonderful backyard Oasis. The current owners of this Stunning Custom Built Home Spared No Expense in their Meticulous Building, Care and upkeep of this Unique Property. This Beautiful Custom Built Home that is Almost Brand New Construction. A 1 year old Contemporary 3 Bedroom 2.5 Bath Home Situated on a .92 acre lot. The placement of this home is set back on the lot which adds to the tranquil setting! There is Great curb appeal with its covered front porch, and a Side Turned 2-car garage all nestled in a peaceful and picturesque setting. As you enter the inviting Living Room which features an open and Bright floor plan with 9ft ceilings, a full view door and large side windows for unobstructed views of the private backyard. This home has an abundance of windows and glass to embrace the natural light from most every room. The 3/4in Sold Hardwood flooring that flows throughout the main living area and into the gourmet Kitchen featuring a peninsula island with pendant lighting, 42in White Solid Wood Kitchen Cabinets with soft-close doors and drawers, crown molding, Granite counter-Tops, Upscale Top of the Line Kitchen-Aid Stainless Steel appliances, Under Cabinet Lighting, recessed lights, large double view window.
The spacious Master Bedroom is private and conveniently located in the home and offers the same beautiful hardwood floors, a walk-in closet and a luxurious attached full bathroom suite with tile floors, free standing tub, a fully custom large walk-in shower with floor-to-ceiling tiles and a double bowl vanity. Included on the main living floor on the opposite side of the home are 2 additional generously sizes bedrooms and an Office. The main floor has a large Four Seasons room that overlooks the Pool through the Large Pella Full View Sliding Windows, the layout & design of the extensive rear four season room is very relaxing and has a Beautiful view of the Pool Area perfect for entertaining. The pool area is perfectly placed and offers you plenty of outdoor area with a private feel in your own personal oasis. There is a Large Basement that you access through the garage, this basement is ready to be finished and has a large egress window and the area is already conditioned. There is a HUGE BONUS that this home offers and that is an additional 40 x 27 (1125 sq ft) free standing Home/Garage/In-Law/Studio/Pool House etc. there are many options that can work for you. The owner builder is extremely conscientious about providing high-performance, energy-efficient homes built with the best materials in a contemporary style giving you a peace of mind about maintaining a comfortable lifestyle all year round, while ensuring your utility bills stay low. This Beautiful One Of A Kind Home Won't Last Long!! And You will be hard-pressed to find another home that is NEW, NEW and NEW and that has too many details to mention that make this home special and unique. This is a setting that is impossible to duplicate for this price range and a home that you will want to call your own. Call to make your appointment, don't miss this one! Make this house YOUR NEW HOME!
Location
State DE
County New Castle
Area South Of The Canal (30907)
Zoning NC40
Rooms
Basement Partial
Main Level Bedrooms 3
Interior
Interior Features Ceiling Fan(s), Floor Plan - Open, Kitchen - Gourmet, Recessed Lighting, Soaking Tub, Stall Shower, Upgraded Countertops, Walk-in Closet(s), Water Treat System, Wood Floors
Hot Water Electric
Heating Forced Air, Heat Pump(s)
Cooling Central A/C
Flooring Hardwood, Ceramic Tile
Equipment Built-In Microwave, Cooktop, Dishwasher, Dryer, Oven - Double, Oven - Wall, Refrigerator, Washer, Water Conditioner - Owned, Water Heater
Window Features Low-E
Appliance Built-In Microwave, Cooktop, Dishwasher, Dryer, Oven - Double, Oven - Wall, Refrigerator, Washer, Water Conditioner - Owned, Water Heater
Heat Source Electric
Laundry Main Floor
Exterior
Parking Features Garage - Side Entry, Garage Door Opener
Garage Spaces 2.0
Pool Fenced, In Ground, Saltwater
Water Access N
Roof Type Architectural Shingle
Accessibility None
Attached Garage 2
Total Parking Spaces 2
Garage Y
Building
Lot Description Rural, Unrestricted
Story 1
Sewer Gravity Sept Fld, On Site Septic
Water Well
Architectural Style Ranch/Rambler, Contemporary
Level or Stories 1
Additional Building Above Grade, Below Grade
New Construction N
Schools
School District Smyrna
Others
Senior Community No
Tax ID 15-026.00-090
Ownership Fee Simple
SqFt Source Assessor
Acceptable Financing Conventional, Cash, FHA, USDA, VA
Listing Terms Conventional, Cash, FHA, USDA, VA
Financing Conventional,Cash,FHA,USDA,VA
Special Listing Condition Standard
Read Less
Want to know what your home might be worth? Contact us for a FREE valuation!

Our team is ready to help you sell your home for the highest possible price ASAP

Bought with Bobbi D Johnston • Patterson-Schwartz-Dover





