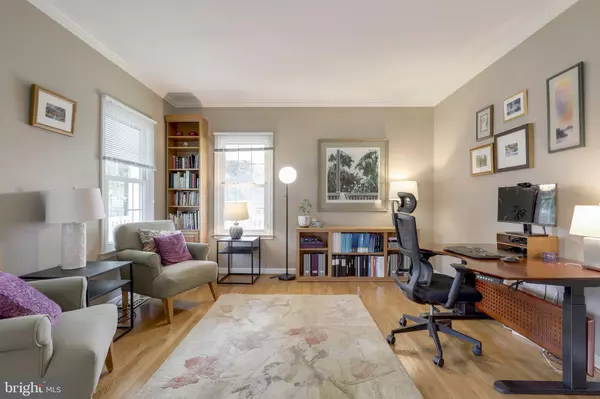$1,020,000
$950,000
7.4%For more information regarding the value of a property, please contact us for a free consultation.
1612 SERENO CT Vienna, VA 22182
4 Beds
4 Baths
3,400 SqFt
Key Details
Sold Price $1,020,000
Property Type Single Family Home
Sub Type Detached
Listing Status Sold
Purchase Type For Sale
Square Footage 3,400 sqft
Price per Sqft $300
Subdivision Sun Valley
MLS Listing ID VAFX2003062
Sold Date 08/16/21
Style Farmhouse/National Folk
Bedrooms 4
Full Baths 2
Half Baths 2
HOA Fees $9/ann
HOA Y/N Y
Abv Grd Liv Area 2,532
Originating Board BRIGHT
Year Built 1985
Annual Tax Amount $9,726
Tax Year 2020
Lot Size 0.468 Acres
Acres 0.47
Property Description
Just outside of the Nation's Capital, within a short distance from Wolf Trap National Park for the Performing Arts and Meadowlark Botanical Garden, lies this beautiful colonial home. The home features a covered wraparound front porch which has recently been updated with Trex decking in 2018. Side entry 2 cars garage. As you enter the house, the beautiful and light-filled foyer is flanked by the formal living room and formal dining room. The living room features hardwood floors and crown moldings. The generous size dining room features hardwood floors, crown moldings, and chair rails. The french door separates the dining room with the spacious kitchen featuring white cabinets, granite countertop, and subway tiles backsplash, which have all been recently updated (2019). The kitchen has room for a breakfast nook and opens to the cozy family room with a gas fireplace and ceiling fan. Upstairs features 4 bedrooms and 2 full baths. All bathrooms have been recently updated. The basement level features a game room and a bonus room that can be used as an additional sleeping area.
Exterior improvement: Front porch trex decking (2018) Back deck repaired/painted (2018) Siding (2013) Roof (2013) Windows (2013) Basement: finished in 2002 (office/playroom added, 1/2 bath (with rough-in for full bath). New flooring and paint in 2018 Interior: Kitchen updated in 2019 - cabinets painted, new hardware, granite countertops, new light fixtures, new paint. New appliances (2016-2020 Bathrooms updated (2015 and 2019) - powder room and master bath were updated in 2019 - Hall bath (2015 and 2021) Wood floors on main level installed approx. 2013 Second floors carpeting replaced approx. 2017 Laundry room: Washer/dryer (2015) cabinets painted and new hardware (2019) New laundry sink (2019) Garage: New drywall and painted in 2018 New blinds (2018) New water heater (2018) Heat pump (2007 approx).
The following items convey "AS-IS": gas fireplace, humidifier, electronic air cleaner.
Location
State VA
County Fairfax
Zoning 111
Rooms
Other Rooms Game Room, Bonus Room
Basement Full, Connecting Stairway
Interior
Interior Features Breakfast Area, Combination Kitchen/Living, Dining Area, Primary Bath(s), Wood Floors, Ceiling Fan(s), Window Treatments
Hot Water Natural Gas
Heating Heat Pump(s), Forced Air
Cooling Central A/C, Heat Pump(s)
Fireplaces Number 2
Fireplaces Type Gas/Propane
Equipment Dryer, Washer, Dishwasher, Disposal, Humidifier, Icemaker, Refrigerator, Stove
Fireplace Y
Appliance Dryer, Washer, Dishwasher, Disposal, Humidifier, Icemaker, Refrigerator, Stove
Heat Source Electric, Natural Gas
Exterior
Parking Features Garage - Side Entry, Garage Door Opener
Garage Spaces 4.0
Amenities Available Common Grounds, Tennis Courts
Water Access N
Accessibility None
Attached Garage 2
Total Parking Spaces 4
Garage Y
Building
Story 3
Sewer Public Sewer
Water Public
Architectural Style Farmhouse/National Folk
Level or Stories 3
Additional Building Above Grade, Below Grade
New Construction N
Schools
Elementary Schools Wolftrap
Middle Schools Kilmer
High Schools Marshall
School District Fairfax County Public Schools
Others
Senior Community No
Tax ID 0281 16 0022
Ownership Fee Simple
SqFt Source Assessor
Special Listing Condition Standard
Read Less
Want to know what your home might be worth? Contact us for a FREE valuation!

Our team is ready to help you sell your home for the highest possible price ASAP

Bought with paras dhoj karki • Compass





