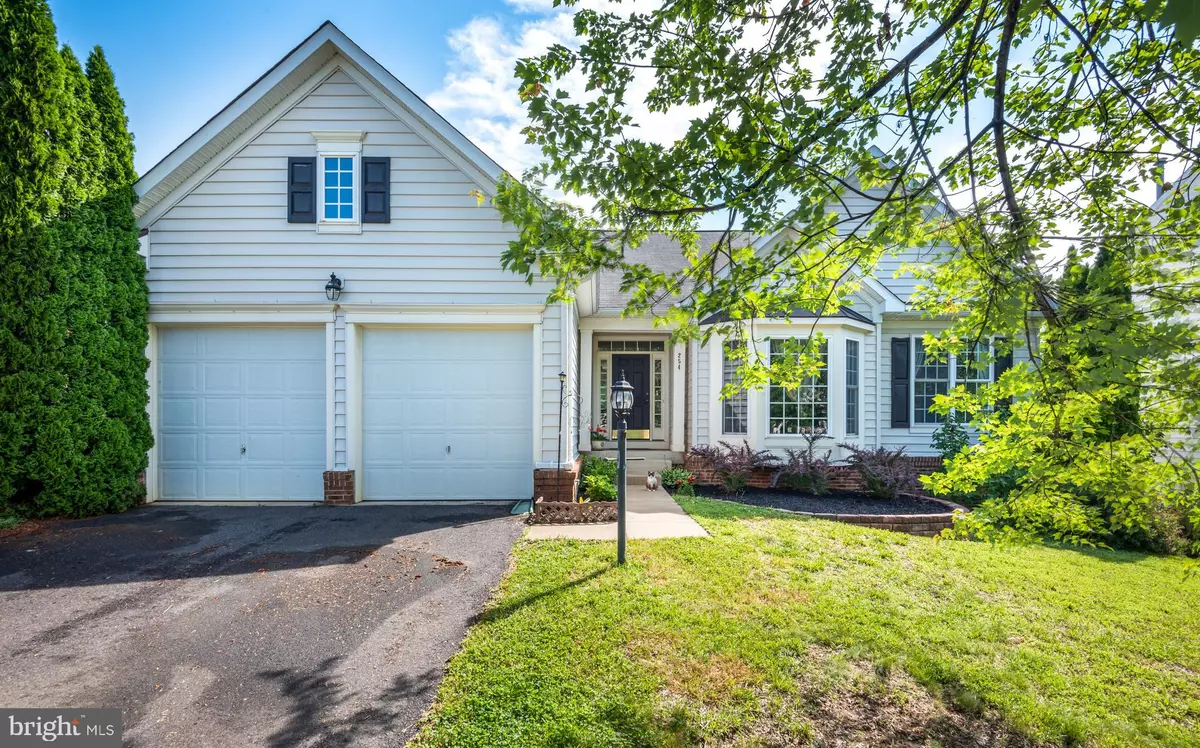$415,000
$412,500
0.6%For more information regarding the value of a property, please contact us for a free consultation.
254 WHITWORTH DR Culpeper, VA 22701
4 Beds
3 Baths
2,831 SqFt
Key Details
Sold Price $415,000
Property Type Single Family Home
Sub Type Detached
Listing Status Sold
Purchase Type For Sale
Square Footage 2,831 sqft
Price per Sqft $146
Subdivision Homeplace On Pelhams Reach
MLS Listing ID VACU144836
Sold Date 08/26/21
Style Ranch/Rambler
Bedrooms 4
Full Baths 3
HOA Fees $55/mo
HOA Y/N Y
Abv Grd Liv Area 1,908
Originating Board BRIGHT
Year Built 2004
Annual Tax Amount $2,010
Tax Year 2020
Lot Size 6,970 Sqft
Acres 0.16
Property Description
Well sought after 4-bedroom 3-bath split floor plan rambler in the lovely Pelhams Reach neighborhood. Owner has updated NEW carpets on main floor and bedrooms, kitchen and bathroom tile flooring, fresh paint, and recent backyard deck professionally repaired ready for your client's next barbecue. Master bedroom offers his-and-hers closet with 1 walk-in, cathedral ceiling, separate large tub from shower, private room for commode, kitchen offers gas stove with plenty of counter space, living room has gas log fireplace, formal dining room with bay window and hardwood floors, eat-in-kitchenette, downstairs recreation room with 4th bedroom, walk out basement, and a fenced in back yard, an abundance of insulated storage space offered for endless opportunities - what more could be desired?! Offers community pool and playground and walking distance to nearby parks, downtown breweries, specialty shops, Amtrack station, and the historic district.
Seller offers a 1-year home warranty, all appliances to convey.
Please adhere to all CDC guidelines while showing. Masks, booties, and gloves provided at entry for easy showing. Seller requests minimum 2-hour notice to accommodate dogs be absent for showings.
Location
State VA
County Culpeper
Zoning R1
Rooms
Basement Full
Main Level Bedrooms 3
Interior
Interior Features Attic, Recessed Lighting, Wood Floors, Breakfast Area, Dining Area
Hot Water Electric
Heating Central
Cooling Central A/C
Fireplaces Number 1
Equipment Built-In Microwave, Dishwasher, Disposal, Dryer, Washer, Oven/Range - Gas
Fireplace Y
Appliance Built-In Microwave, Dishwasher, Disposal, Dryer, Washer, Oven/Range - Gas
Heat Source Natural Gas, Electric
Laundry Main Floor
Exterior
Parking Features Garage Door Opener
Garage Spaces 2.0
Amenities Available Swimming Pool, Tot Lots/Playground
Water Access N
Accessibility None
Attached Garage 2
Total Parking Spaces 2
Garage Y
Building
Story 1
Sewer Public Sewer
Water Public
Architectural Style Ranch/Rambler
Level or Stories 1
Additional Building Above Grade, Below Grade
New Construction N
Schools
Elementary Schools Yowell
Middle Schools Culpeper
High Schools Eastern View
School District Culpeper County Public Schools
Others
Pets Allowed Y
Senior Community No
Tax ID 40-V-1- -38
Ownership Fee Simple
SqFt Source Assessor
Horse Property N
Special Listing Condition Standard
Pets Allowed No Pet Restrictions
Read Less
Want to know what your home might be worth? Contact us for a FREE valuation!

Our team is ready to help you sell your home for the highest possible price ASAP

Bought with Areeb Fayyaz • Redfin Corporation





