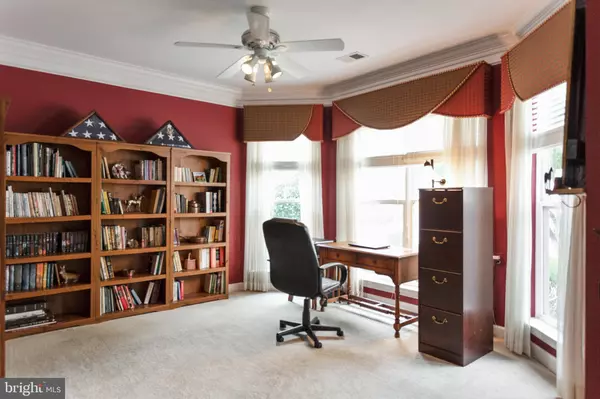$555,000
$555,000
For more information regarding the value of a property, please contact us for a free consultation.
7403 FORESTS EDGE CT Laurel, MD 20707
4 Beds
3 Baths
2,969 SqFt
Key Details
Sold Price $555,000
Property Type Single Family Home
Sub Type Detached
Listing Status Sold
Purchase Type For Sale
Square Footage 2,969 sqft
Price per Sqft $186
Subdivision Victoria Falls
MLS Listing ID MDPG2001874
Sold Date 08/24/21
Style Colonial
Bedrooms 4
Full Baths 3
HOA Fees $249/mo
HOA Y/N Y
Abv Grd Liv Area 2,969
Originating Board BRIGHT
Year Built 2005
Annual Tax Amount $7,101
Tax Year 2020
Lot Size 6,768 Sqft
Acres 0.16
Property Description
******ALL OFFERS DUE BY TUESDAY AT 12 NOON*****Showings are only at Open House.... Saturday 12 to 4pm and Sunday 1 to 3 pm.... Have your offers ready this one won't last long!! Single Family Home located in Sought after Victoria Falls which is a 55+ community located in heart of Laurel MD. This house boasts almost 3,000 sq. ft. and has a New Roof! 4 bedrooms 3 full bathrooms, a dedicated office, with a beautiful patio and gas fireplace.
2 bedrooms on the main level and a separate dedicated office to run your business or work from home as well. Upstairs have 2 large bedrooms and 1 full bathroom for company, or grandkids to come and sleep over. Master Bedroom has 2 Walk-in Closets with custom shelving and the Master Bathroom has been completely remodeled with a sit in shower, beautiful decorative tiles. It also has a open floor plan with a huge kitchen, granite countertops and great room with a gas fireplace and a separate dining room.
Upstairs is perfect for guests or grandkids to come and sleep over with 2 bedrooms, 1 full bathroom and a huge sitting or game room, or play area. The patio if right off the living room and just right for entertaining, or relaxing enjoying nature. You can also sit in your favorite chair in the living room and look out the window at the birds eating from your bird feeder. Peace and serenity.
Victoria falls is a highly desirable resort style living community with indoor 55 foot pool, outdoor pool, Whirlpool spa, Sauna, clubhouse, billiard room, state-of-the-art fitness center, Bar-b-que area, Grand Room/Auditorium, Art's & Crafts Studio, Catering Kitchen, Card Room, and a Library and Business Center just to get started! Victoria Falls is right in the hub of everything, 30 minutes from Washington, DC and 30 minutes to Baltimore. Major highways, lots of local restaurants, shopping and more!
Location
State MD
County Prince Georges
Zoning I3
Rooms
Main Level Bedrooms 2
Interior
Hot Water Natural Gas
Heating Forced Air
Cooling Central A/C
Fireplaces Number 1
Heat Source Natural Gas
Exterior
Parking Features Garage - Front Entry
Garage Spaces 2.0
Amenities Available Billiard Room, Club House, Common Grounds, Community Center, Exercise Room, Fax/Copying, Fitness Center, Game Room, Jog/Walk Path, Hot tub, Library, Meeting Room, Party Room, Picnic Area, Pool - Indoor, Pool - Outdoor, Retirement Community, Sauna, Swimming Pool, Tennis Courts
Water Access N
Accessibility None
Attached Garage 2
Total Parking Spaces 2
Garage Y
Building
Story 2
Sewer Public Sewer
Water Public
Architectural Style Colonial
Level or Stories 2
Additional Building Above Grade, Below Grade
New Construction N
Schools
School District Prince George'S County Public Schools
Others
HOA Fee Include Health Club,Lawn Maintenance,Pool(s),Sauna,Snow Removal,Trash
Senior Community Yes
Age Restriction 55
Tax ID 17103447612
Ownership Fee Simple
SqFt Source Assessor
Special Listing Condition Standard
Read Less
Want to know what your home might be worth? Contact us for a FREE valuation!

Our team is ready to help you sell your home for the highest possible price ASAP

Bought with Robert J Chew • Berkshire Hathaway HomeServices PenFed Realty





