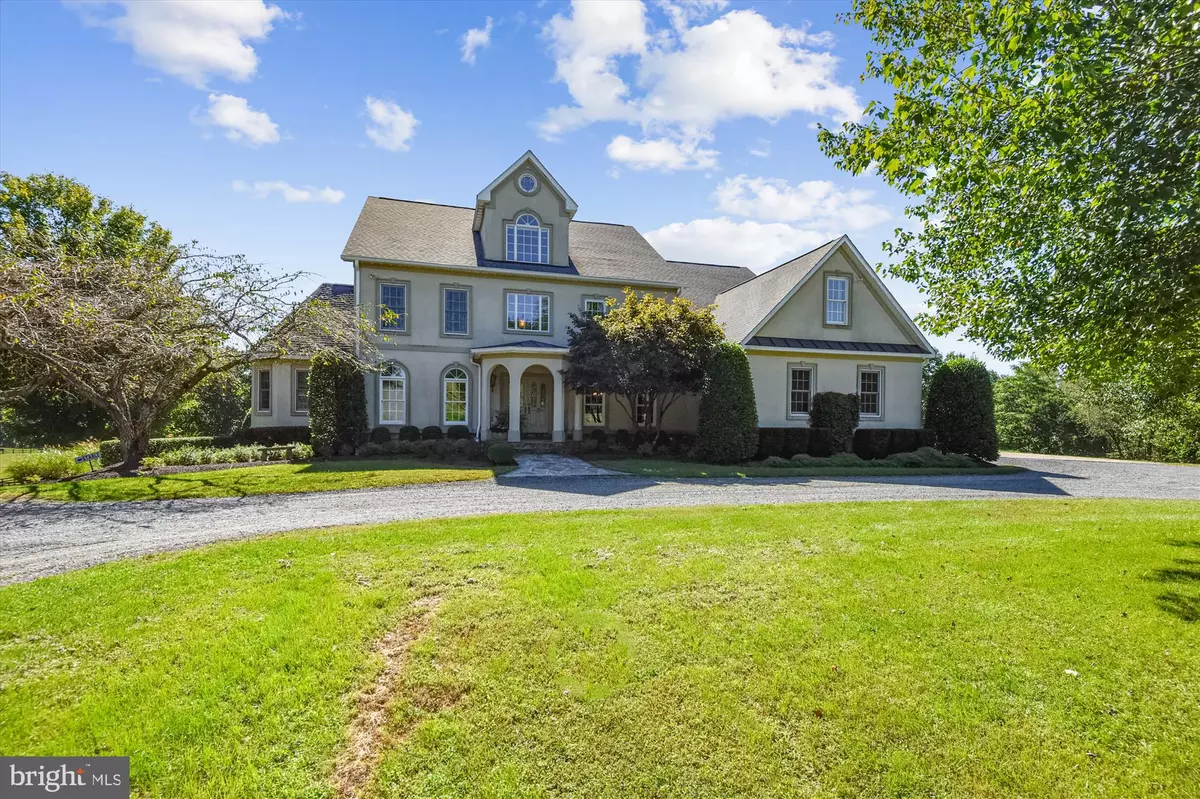$2,950,000
$2,950,000
For more information regarding the value of a property, please contact us for a free consultation.
23532 CHASE HOLLOW LN Middleburg, VA 20117
6 Beds
9 Baths
6,638 SqFt
Key Details
Sold Price $2,950,000
Property Type Single Family Home
Sub Type Detached
Listing Status Sold
Purchase Type For Sale
Square Footage 6,638 sqft
Price per Sqft $444
Subdivision Paper Chase Farm
MLS Listing ID VALO2010088
Sold Date 02/15/22
Style Colonial
Bedrooms 6
Full Baths 7
Half Baths 2
HOA Y/N N
Abv Grd Liv Area 5,838
Originating Board BRIGHT
Year Built 2000
Annual Tax Amount $11,901
Tax Year 2021
Lot Size 25.200 Acres
Acres 25.2
Property Description
"Fox Hollow" Stone and stucco home built in 2000 and very well maintained available for the first time. 7 potential bedrooms, 7 full baths 2 half baths, 3 fireplaces, gourmet kitchen, attached 3-car garage. High ceilings, detailed workmanship. Improvements include 6 stall barn with heated tack room, board fence, sand riding ring, heated pool. 25.2 very private acres east of Middleburg with frontage on Little River, located in Orange County Hunt territory. Private yet close to everything.
Location
State VA
County Loudoun
Zoning 01
Direction North
Rooms
Other Rooms Living Room, Dining Room, Primary Bedroom, Bedroom 3, Bedroom 4, Kitchen, Family Room, Breakfast Room, Sun/Florida Room, Loft, Office, Recreation Room, Bathroom 2
Basement Combination, Daylight, Full, Full, Heated, Improved, Outside Entrance, Partially Finished, Rear Entrance, Sump Pump, Walkout Level, Walkout Stairs, Windows, Workshop
Interior
Interior Features 2nd Kitchen, Air Filter System, Breakfast Area, Built-Ins, Butlers Pantry, Carpet, Ceiling Fan(s), Crown Moldings, Dining Area, Family Room Off Kitchen, Formal/Separate Dining Room, Kitchen - Gourmet, Kitchen - Island, Primary Bath(s), Store/Office, Upgraded Countertops, Walk-in Closet(s), Water Treat System, Wet/Dry Bar, Wood Floors
Hot Water Propane, Electric
Heating Forced Air, Heat Pump(s), Zoned
Cooling Ceiling Fan(s), Central A/C, Zoned
Flooring Carpet, Wood, Tile/Brick
Fireplaces Number 3
Fireplaces Type Gas/Propane
Equipment Air Cleaner, Central Vacuum, Cooktop, Dishwasher, Disposal, Dryer, Exhaust Fan, Extra Refrigerator/Freezer, Freezer, Humidifier, Icemaker, Microwave, Oven - Self Cleaning, Oven - Single, Oven/Range - Electric, Refrigerator, Stove, Washer
Furnishings No
Fireplace Y
Window Features Bay/Bow,Insulated,Screens,Vinyl Clad
Appliance Air Cleaner, Central Vacuum, Cooktop, Dishwasher, Disposal, Dryer, Exhaust Fan, Extra Refrigerator/Freezer, Freezer, Humidifier, Icemaker, Microwave, Oven - Self Cleaning, Oven - Single, Oven/Range - Electric, Refrigerator, Stove, Washer
Heat Source Electric, Propane - Leased
Laundry Basement, Main Floor
Exterior
Exterior Feature Patio(s), Terrace
Parking Features Garage - Side Entry, Garage Door Opener
Garage Spaces 3.0
Fence Board
Pool Gunite, Heated, In Ground
Water Access N
View Creek/Stream, Garden/Lawn, Mountain, Pasture, Trees/Woods
Roof Type Asphalt,Shingle
Street Surface Gravel
Accessibility None
Porch Patio(s), Terrace
Road Frontage Road Maintenance Agreement
Attached Garage 3
Total Parking Spaces 3
Garage Y
Building
Lot Description Backs to Trees, Cleared, Landscaping, Partly Wooded, Poolside, Rear Yard, Rural, Secluded, SideYard(s), Stream/Creek, Trees/Wooded
Story 4
Foundation Stone
Sewer Septic < # of BR
Water Well
Architectural Style Colonial
Level or Stories 4
Additional Building Above Grade, Below Grade
Structure Type 2 Story Ceilings,9'+ Ceilings
New Construction N
Schools
School District Loudoun County Public Schools
Others
Senior Community No
Tax ID 469464394000
Ownership Fee Simple
SqFt Source Assessor
Security Features 24 hour security,Electric Alarm,Exterior Cameras,Fire Detection System,Security Gate,Smoke Detector,Surveillance Sys
Acceptable Financing Cash, Conventional
Horse Property Y
Horse Feature Horse Trails, Horses Allowed, Paddock, Riding Ring, Stable(s)
Listing Terms Cash, Conventional
Financing Cash,Conventional
Special Listing Condition Standard
Read Less
Want to know what your home might be worth? Contact us for a FREE valuation!

Our team is ready to help you sell your home for the highest possible price ASAP

Bought with Kristin D Johnson • Atoka Properties





