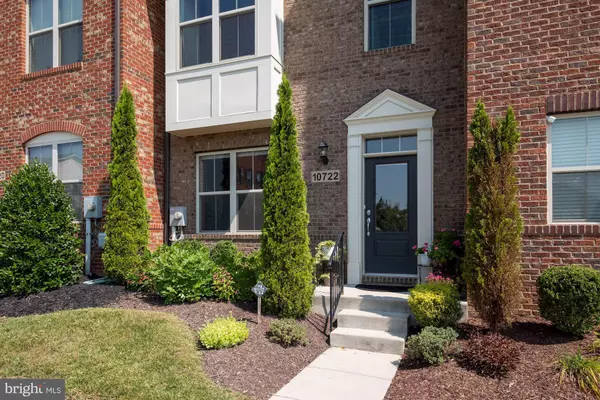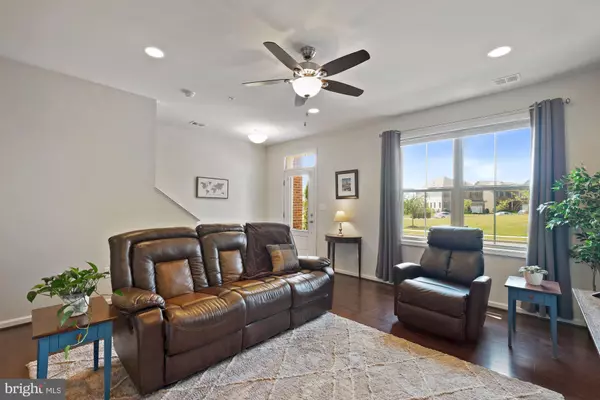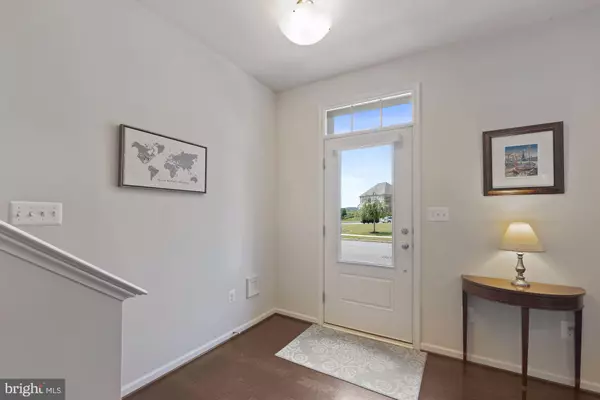$460,000
$449,900
2.2%For more information regarding the value of a property, please contact us for a free consultation.
10722 GLOWING HEARTH WAY Monrovia, MD 21770
3 Beds
4 Baths
2,134 SqFt
Key Details
Sold Price $460,000
Property Type Townhouse
Sub Type Interior Row/Townhouse
Listing Status Sold
Purchase Type For Sale
Square Footage 2,134 sqft
Price per Sqft $215
Subdivision Landsdale
MLS Listing ID MDFR2004142
Sold Date 09/20/21
Style Traditional
Bedrooms 3
Full Baths 2
Half Baths 2
HOA Fees $105/mo
HOA Y/N Y
Abv Grd Liv Area 2,134
Originating Board BRIGHT
Year Built 2016
Annual Tax Amount $4,020
Tax Year 2020
Lot Size 1,600 Sqft
Acres 0.04
Property Description
Be ready to fall in love with this charming Winchester Homes townhome with tons of open green space right out the front door in the sought-after Landsdale community! Enjoy ample natural light and an open concept living area in this spacious three bedroom, two bath and two half bath residence. The ground level of this home features a half bath and spacious multi-purpose room that easily converts into a home office, TV room or home gym that leads directly to a connected two car garage. With entertaining in mind, the main level of the home features an expansive living area complete with a chef's kitchen with an oversized 14' island with seating, granite countertops, and stainless-steel appliances. This kitchen flows to an open dining area as well as an inviting, light-filled living room that provides the perfect place to gather and entertain. Beautiful, wide plank hardwood floors and extensive windows throughout this level are further accented by custom blinds and window treatments. The living room opens to a large trex deck, perfect for grilling and socializing outside. The final and upper level of this home includes an owner's bedroom complete with en-suite, two additional bedrooms and a hallway full bathroom. The owner's suite includes a spacious walk-in closet, soaking tub and separate shower with abundant lighting. The two additional sizeable bedrooms offer plenty of options for family, guest rooms or home offices. An additional hall closet and upstairs laundry offer convenience and abundant storage. 10722 Glowing Hearth Way is less than a 5-minute walk to the Landsdale Olympic-size community pool with clubhouse. The community also offers an outdoor amphitheater, tennis courts, playgrounds, tot lots and biking/walking trails.
Location
State MD
County Frederick
Zoning RESIDENTIAL
Interior
Interior Features Kitchen - Gourmet, Kitchen - Island, Pantry, Walk-in Closet(s)
Hot Water Natural Gas
Heating Forced Air
Cooling Central A/C
Flooring Hardwood
Equipment Dishwasher, Disposal, Built-In Microwave, Dryer, Refrigerator, Washer, Oven - Wall, Oven/Range - Gas, Stainless Steel Appliances, Cooktop
Appliance Dishwasher, Disposal, Built-In Microwave, Dryer, Refrigerator, Washer, Oven - Wall, Oven/Range - Gas, Stainless Steel Appliances, Cooktop
Heat Source Natural Gas
Laundry Upper Floor
Exterior
Parking Features Basement Garage, Garage Door Opener
Garage Spaces 2.0
Water Access N
Accessibility None
Attached Garage 2
Total Parking Spaces 2
Garage Y
Building
Story 3
Sewer Public Sewer
Water Public
Architectural Style Traditional
Level or Stories 3
Additional Building Above Grade, Below Grade
New Construction N
Schools
School District Frederick County Public Schools
Others
HOA Fee Include Pool(s)
Senior Community No
Tax ID 1109591482
Ownership Fee Simple
SqFt Source Assessor
Special Listing Condition Standard
Read Less
Want to know what your home might be worth? Contact us for a FREE valuation!

Our team is ready to help you sell your home for the highest possible price ASAP

Bought with Delilah D Dane • Redfin Corp





