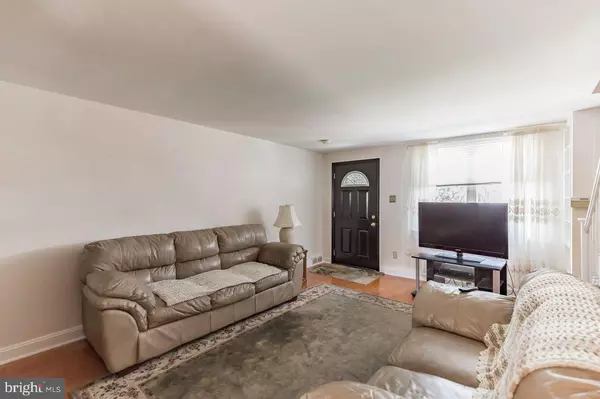$180,000
$195,000
7.7%For more information regarding the value of a property, please contact us for a free consultation.
5137 WESTLEY DR Clifton Heights, PA 19018
3 Beds
2 Baths
1,152 SqFt
Key Details
Sold Price $180,000
Property Type Townhouse
Sub Type Interior Row/Townhouse
Listing Status Sold
Purchase Type For Sale
Square Footage 1,152 sqft
Price per Sqft $156
Subdivision Westbrook Park
MLS Listing ID PADE2000334
Sold Date 09/15/21
Style Straight Thru
Bedrooms 3
Full Baths 1
Half Baths 1
HOA Y/N N
Abv Grd Liv Area 1,152
Originating Board BRIGHT
Year Built 1948
Annual Tax Amount $4,981
Tax Year 2021
Lot Size 1,830 Sqft
Acres 0.04
Lot Dimensions 16.00 x 110.00
Property Description
Lovely, well-kept Townhome with Parking! Located on a quiet street in the sought-after Clifton Heights neighborhood, this charming townhome is ready for its next chapter! Upon entering, you will immediately notice the pride of ownership throughout the main living space. The front living space features a large front window and lovely wood flooring that extends to the tiled dining and kitchen area. The dining space includes a gorgeous French door that leads out to the incredibly large back deck perfect for grilling and entertaining during the summer months. The eat-in kitchen has an abundance of character and potential, just waiting on the right buyer to add their own personal touches! Upstairs, is home to 3 great size bedrooms and 1 full bathroom. The master bedroom is very spacious and features a large window, a ceiling fan, and great closet space! The other 2 bedrooms could be used as a home office, nursery, workout room, you name it! The finished basement provides the owner with an additional living space, storage space, half bathroom, and a separate laundry area! This great home also features a garage with 1 car parking and a driveway that fits 2 cars comfortably. The Clifton Heights borough offers residents a mix of urban/suburban living due to the close proximity to the city. The area is filled with local delights like Clam Tavern, yummy2, Gaetano's, just to name a few. The abundance of green space is outstanding in this area due to its location along Darby Creek. Feel free to check out Kent Dog Park, Oakview Falls, Darby Creek Trail, or Hoffman park for some amazing outdoor options for everyone; including your furry friend! Indulge in other local boroughs as well for even more options. Drexel Hill, Lansdowne, Springfield, and so many more! Many commuting options are available to residents including the Regional Rail, I-476, and Route 13. Come see this home for yourself by scheduling a showing today!
Location
State PA
County Delaware
Area Upper Darby Twp (10416)
Zoning RESID
Rooms
Other Rooms Living Room, Kitchen
Basement Full
Interior
Hot Water Natural Gas
Heating Forced Air
Cooling Central A/C
Heat Source Natural Gas
Laundry Basement
Exterior
Exterior Feature Deck(s)
Parking Features Covered Parking, Garage - Rear Entry
Garage Spaces 3.0
Water Access N
Accessibility None
Porch Deck(s)
Attached Garage 1
Total Parking Spaces 3
Garage Y
Building
Story 2
Sewer Public Sewer
Water Public
Architectural Style Straight Thru
Level or Stories 2
Additional Building Above Grade, Below Grade
New Construction N
Schools
School District Upper Darby
Others
Senior Community No
Tax ID 16-13-03607-00
Ownership Fee Simple
SqFt Source Assessor
Special Listing Condition Standard
Read Less
Want to know what your home might be worth? Contact us for a FREE valuation!

Our team is ready to help you sell your home for the highest possible price ASAP

Bought with Nicholas DeLuca • Coldwell Banker Realty





