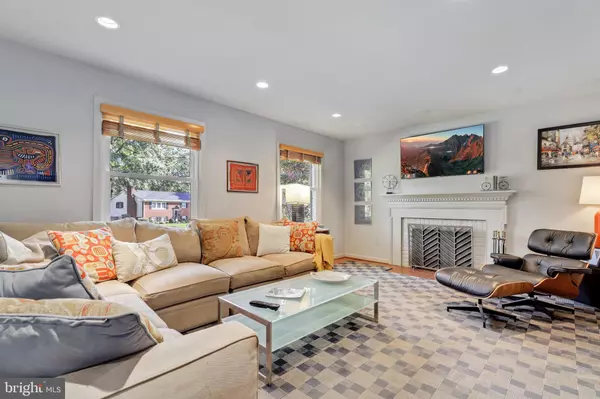$720,000
$729,900
1.4%For more information regarding the value of a property, please contact us for a free consultation.
7934 BAYBERRY DR Alexandria, VA 22306
4 Beds
2 Baths
2,100 SqFt
Key Details
Sold Price $720,000
Property Type Single Family Home
Sub Type Detached
Listing Status Sold
Purchase Type For Sale
Square Footage 2,100 sqft
Price per Sqft $342
Subdivision Sherwood Hall
MLS Listing ID VAFX2017850
Sold Date 09/14/21
Style Split Foyer
Bedrooms 4
Full Baths 2
HOA Y/N N
Abv Grd Liv Area 1,092
Originating Board BRIGHT
Year Built 1965
Annual Tax Amount $6,634
Tax Year 2021
Lot Size 0.347 Acres
Acres 0.35
Property Description
*Pool* This is a LOVELY 2 level home with a GORGEOUS private backyard with very well maintained gas HEATED POOL with swim current, NEW heater and filter. Enjoy this landscaped-yard year round from your covered deck or 3-season, light and bright SUNROOM! Home has a REMODELED kitchen with 2 ovens (1 dual range, 1 under counter electric), under cabinet lighting, backsplash and stainless steel appliances. Living room is OPEN CONCEPT with recessed lighting, a cozy wood burning fireplace and dining room that leads out to the DECK and backyard. Primary bedroom has a sliding door to the sunroom and the 2nd bedroom is on the top level along with a full bath. 2 other bedrooms and fully REMODELED full bath are on the lower level accompanied by a Rec Room with a wood burning fireplace, CUSTOM built-ins and Home theatre system with added outdoor Bose speakers. Lower level also has a laundry room and a large 12 x 8 storage room for bulk storage and easy pool access! Home has hardwood blinds throughout, custom lighting fixtures and ceiling fan in the master bedroom on the upper level. All interior doors have been replaced, Windows were replaced 2009, HW heater is 2020, HVAC has new fan motor and is serviced 2x a year, Roof is 3 years old and gutter guards have been installed! The yard is fully fenced and landscaped, complete with a GARDEN area for garden lovers and sprinkler system in controllable zones. There are 2 sheds for EXTRA STORAGE (1 sized for motorcycle/bikes). Home also has a whole house generator and security system installed. This is a great LOCATION close to major commuting routes such as 1-95/495, GW Parkway, and minutes to Ft. Belvoir and Old Town Alexandria. Stroll to parks, library, nearby middle school and the seasonal farmer's market. Hospital, police, and fire are 5 minutes away.
Location
State VA
County Fairfax
Zoning 130
Rooms
Other Rooms Living Room, Dining Room, Primary Bedroom, Bedroom 2, Bedroom 3, Bedroom 4, Kitchen, Family Room, Sun/Florida Room, Laundry, Other
Main Level Bedrooms 2
Interior
Interior Features Dining Area, Wood Floors, Floor Plan - Traditional, Built-Ins, Ceiling Fan(s), Combination Dining/Living, Floor Plan - Open
Hot Water Natural Gas
Heating Forced Air
Cooling Central A/C
Flooring Hardwood, Ceramic Tile, Carpet
Fireplaces Number 2
Equipment Cooktop, Dishwasher, Disposal, Dryer, Exhaust Fan, Icemaker, Oven - Wall, Refrigerator, Washer
Fireplace Y
Appliance Cooktop, Dishwasher, Disposal, Dryer, Exhaust Fan, Icemaker, Oven - Wall, Refrigerator, Washer
Heat Source Natural Gas
Exterior
Exterior Feature Deck(s), Patio(s)
Pool In Ground
Water Access N
Roof Type Architectural Shingle
Accessibility None
Porch Deck(s), Patio(s)
Garage N
Building
Story 2
Sewer Public Sewer
Water Public
Architectural Style Split Foyer
Level or Stories 2
Additional Building Above Grade, Below Grade
New Construction N
Schools
Elementary Schools Hollin Meadows
Middle Schools Sandburg
High Schools West Potomac
School District Fairfax County Public Schools
Others
Pets Allowed Y
Senior Community No
Tax ID 1021 29 0014
Ownership Fee Simple
SqFt Source Assessor
Security Features Security System
Special Listing Condition Standard
Pets Allowed No Pet Restrictions
Read Less
Want to know what your home might be worth? Contact us for a FREE valuation!

Our team is ready to help you sell your home for the highest possible price ASAP

Bought with Anna Katarzyna Babkowska • KW Metro Center





