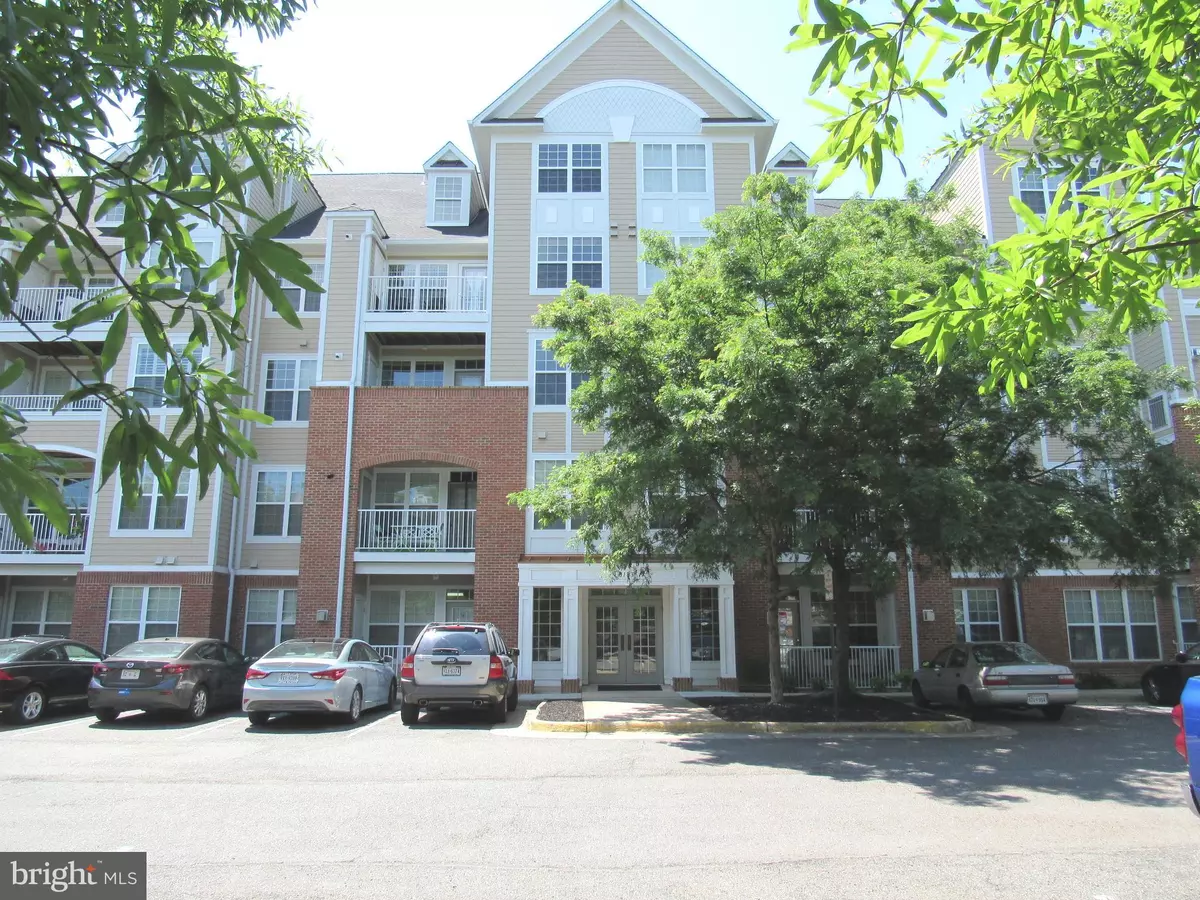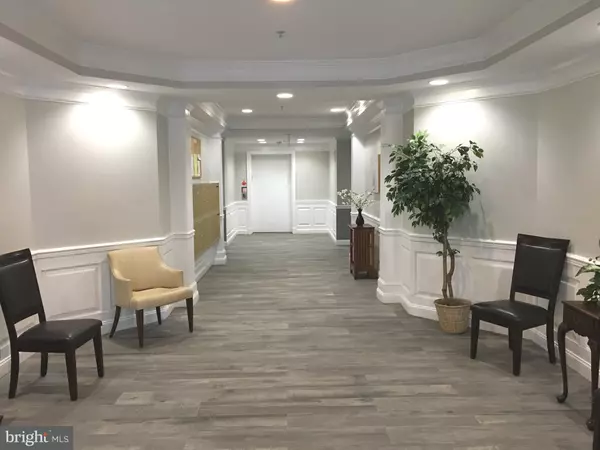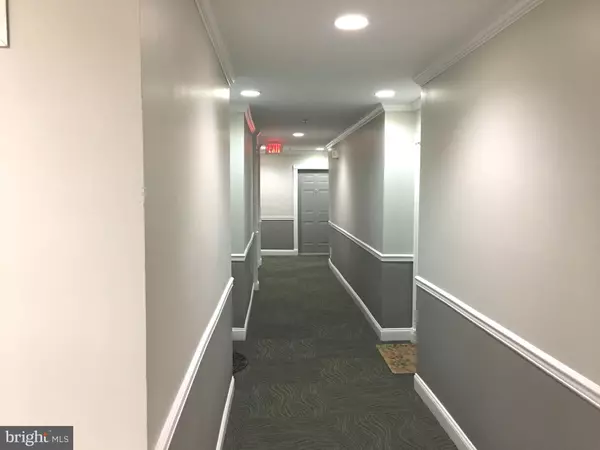$460,000
$479,999
4.2%For more information regarding the value of a property, please contact us for a free consultation.
8183 CARNEGIE HALL CT #103 Vienna, VA 22180
2 Beds
3 Baths
1,246 SqFt
Key Details
Sold Price $460,000
Property Type Condo
Sub Type Condo/Co-op
Listing Status Sold
Purchase Type For Sale
Square Footage 1,246 sqft
Price per Sqft $369
Subdivision Westbriar
MLS Listing ID VAFX1095222
Sold Date 01/21/20
Style Contemporary
Bedrooms 2
Full Baths 2
Half Baths 1
Condo Fees $533/mo
HOA Y/N N
Abv Grd Liv Area 1,246
Originating Board BRIGHT
Year Built 2002
Annual Tax Amount $4,284
Tax Year 2019
Property Description
Commuter''s dream * WALK TO THE DUNN LORING METRO, RESTAURANTS & SHOPS* 2lvl 2BR/2.5BA condo across from DUNN LORING Metro * BRAND NEW GRANITE KITCHEN COUNTER TOP AND BATHROOM COUNTER TOPS * BRAND NEW STAINLESS STEEL KITCHEN APPLIANCES * FRESH NEW PAINT * Dual Balconies * Hardwood flooring throughout *separate laundry room with fully size washer/dryer * Jacuzzi tub * Secure building * Best value among 2lvl condos * reserved covered parking & storage unit * Min''s walk to 24/7 Harris Teeter , Mosaic Dist, Shops & Restaurants, DUNN LORING Metro * Lobby/Halls renovated recently * MUST SEE!
Location
State VA
County Fairfax
Zoning 400
Rooms
Other Rooms Living Room, Dining Room, Primary Bedroom, Bedroom 2, Kitchen, Laundry, Bathroom 2, Primary Bathroom, Half Bath
Interior
Interior Features Ceiling Fan(s), Combination Kitchen/Living, Crown Moldings, Wood Floors
Heating Forced Air
Cooling Central A/C
Fireplaces Number 1
Fireplaces Type Gas/Propane
Equipment Built-In Microwave, Dishwasher, Dryer - Electric, Oven - Self Cleaning, Refrigerator, Washer, Water Heater
Furnishings No
Fireplace Y
Appliance Built-In Microwave, Dishwasher, Dryer - Electric, Oven - Self Cleaning, Refrigerator, Washer, Water Heater
Heat Source Natural Gas
Laundry Upper Floor
Exterior
Garage Spaces 3.0
Parking On Site 1
Amenities Available Club House, Picnic Area, Pool - Outdoor, Party Room
Water Access N
Accessibility Level Entry - Main
Total Parking Spaces 3
Garage N
Building
Story Other
Unit Features Garden 1 - 4 Floors
Sewer Public Septic
Water Public
Architectural Style Contemporary
Level or Stories Other
Additional Building Above Grade, Below Grade
New Construction N
Schools
School District Fairfax County Public Schools
Others
Pets Allowed Y
HOA Fee Include Common Area Maintenance,Ext Bldg Maint,Health Club,Lawn Maintenance,Management,Reserve Funds,Road Maintenance,Trash,Water,Sewer,Snow Removal
Senior Community No
Tax ID 0492 44070103
Ownership Condominium
Security Features Main Entrance Lock,Monitored,Surveillance Sys,Sprinkler System - Indoor,Smoke Detector
Horse Property N
Special Listing Condition Standard
Pets Allowed No Pet Restrictions
Read Less
Want to know what your home might be worth? Contact us for a FREE valuation!

Our team is ready to help you sell your home for the highest possible price ASAP

Bought with Tyrone Anthony Davis • Redfin Corporation





