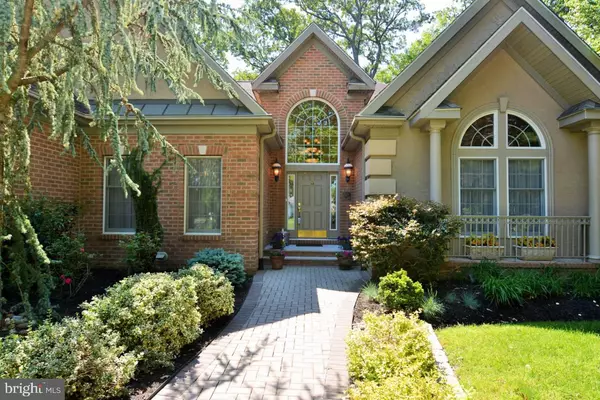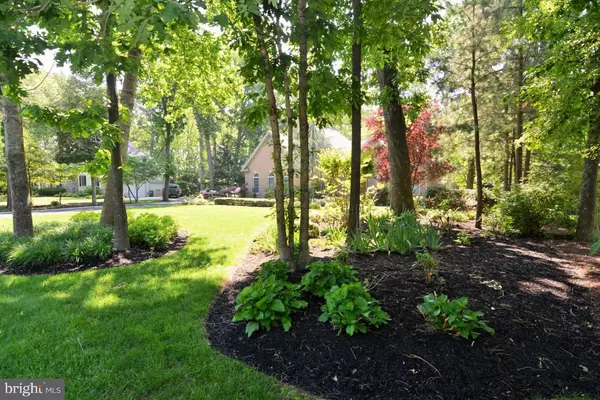$1,200,000
$1,190,000
0.8%For more information regarding the value of a property, please contact us for a free consultation.
11 PATRIOTS WAY Rehoboth Beach, DE 19971
5 Beds
3 Baths
3,852 SqFt
Key Details
Sold Price $1,200,000
Property Type Single Family Home
Sub Type Detached
Listing Status Sold
Purchase Type For Sale
Square Footage 3,852 sqft
Price per Sqft $311
Subdivision Kings Creek Cc
MLS Listing ID DESU2007680
Sold Date 12/15/21
Style Contemporary
Bedrooms 5
Full Baths 3
HOA Fees $62/ann
HOA Y/N Y
Abv Grd Liv Area 3,852
Originating Board BRIGHT
Year Built 2003
Annual Tax Amount $2,239
Tax Year 2021
Lot Size 0.780 Acres
Acres 0.78
Lot Dimensions 105.00 x 288.00
Property Description
Stunning 5 Bed/3 Bath Custom Luxury Residence in the Exclusive Kings Creek Country Club Community. Offering a 2 story foyer, formal dining, study, great room with fireplace, palladian windows, newly updated open kitchen w/expansive granite counters, stainless appliances, built-in microwave, cooktop with down draft, wall oven and 2 pantry closets, all of which opens to the great room, breakfast nook and an amazing 3 season/screened porch. From the screened porch youll find a brand new open deck with stairs leading to the expansive private paver patio with large fire-pit overlooking protected wooded lands. Note that the entire first floor living spaces are all covered in beautiful hardwood floors. In addition to 2 guest bedrooms and full bath, the Master Bedroom offers a large newly and beautifully remodeled ensuite bath w/tiled, glass enclosed shower, a soaking tub, double sinks & his and her closets w/built-in wall safes. The fully finished lower level offers an additional 2 bedrooms, full bath, rec room, a hobby room and walk-out access to the large rear paver patio. This home is sited on a large 30,000+ sqft, beautifully landscaped lot with irrigation and private well. A truly special home offering a casually elegant and rare lifestyle. Kings Creek is a highly sought after community and homes do not last long act quickly! SALE OF HOME IS CONTINGENT ON OWNERS FINDING A REPLACEMENT PROPERTY.
Location
State DE
County Sussex
Area Lewes Rehoboth Hundred (31009)
Zoning AR-1
Rooms
Basement Full, Fully Finished, Heated, Interior Access, Outside Entrance, Walkout Level
Main Level Bedrooms 3
Interior
Interior Features Breakfast Area, Ceiling Fan(s), Entry Level Bedroom, Family Room Off Kitchen, Floor Plan - Open, Kitchen - Gourmet, Pantry, Recessed Lighting, Sprinkler System, Upgraded Countertops, Walk-in Closet(s), Window Treatments, Wood Floors
Hot Water Electric
Heating Central
Cooling Central A/C
Flooring Hardwood
Fireplaces Number 1
Equipment Built-In Microwave, Built-In Range, Cooktop, Dishwasher, Disposal, Dryer, Extra Refrigerator/Freezer, Microwave, Oven/Range - Electric, Stainless Steel Appliances, Washer, Water Heater, Dryer - Electric, Cooktop - Down Draft
Furnishings No
Fireplace Y
Appliance Built-In Microwave, Built-In Range, Cooktop, Dishwasher, Disposal, Dryer, Extra Refrigerator/Freezer, Microwave, Oven/Range - Electric, Stainless Steel Appliances, Washer, Water Heater, Dryer - Electric, Cooktop - Down Draft
Heat Source Propane - Leased
Laundry Main Floor
Exterior
Exterior Feature Deck(s), Patio(s), Porch(es), Screened
Parking Features Garage - Side Entry, Garage Door Opener
Garage Spaces 8.0
Fence Partially
Water Access N
Roof Type Architectural Shingle
Accessibility Level Entry - Main
Porch Deck(s), Patio(s), Porch(es), Screened
Attached Garage 2
Total Parking Spaces 8
Garage Y
Building
Lot Description Backs to Trees, Front Yard, Landscaping, Partly Wooded, Premium, Rear Yard, SideYard(s), Trees/Wooded
Story 2
Foundation Block
Sewer Public Sewer
Water Public
Architectural Style Contemporary
Level or Stories 2
Additional Building Above Grade
New Construction N
Schools
School District Cape Henlopen
Others
Pets Allowed Y
HOA Fee Include Common Area Maintenance,Snow Removal,Security Gate
Senior Community No
Tax ID 334-13.00-1129.00
Ownership Fee Simple
SqFt Source Assessor
Acceptable Financing Cash, Conventional
Listing Terms Cash, Conventional
Financing Cash,Conventional
Special Listing Condition Standard
Pets Allowed Cats OK, Dogs OK
Read Less
Want to know what your home might be worth? Contact us for a FREE valuation!

Our team is ready to help you sell your home for the highest possible price ASAP

Bought with Shawn McDonnell • Jack Lingo - Lewes





