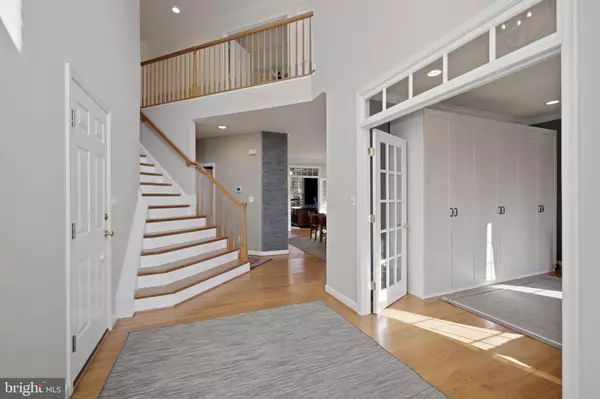$1,240,000
$1,250,000
0.8%For more information regarding the value of a property, please contact us for a free consultation.
415 COURTHOUSE RD SW Vienna, VA 22180
4 Beds
5 Baths
4,800 SqFt
Key Details
Sold Price $1,240,000
Property Type Single Family Home
Sub Type Detached
Listing Status Sold
Purchase Type For Sale
Square Footage 4,800 sqft
Price per Sqft $258
Subdivision Maple View
MLS Listing ID VAFX1185704
Sold Date 05/07/21
Style Colonial
Bedrooms 4
Full Baths 4
Half Baths 1
HOA Y/N N
Abv Grd Liv Area 3,348
Originating Board BRIGHT
Year Built 2000
Annual Tax Amount $11,900
Tax Year 2021
Lot Size 0.371 Acres
Acres 0.37
Property Description
Beautiful Berkley model built by Sekas Homes in a sought-after Vienna location. This stunning colonial will wow you with its updates and features. A unique and inviting floorplan is in keeping with today's lifestyle demands. The main level features a banquet-sized dining room, a breakfast room, and two home offices (one is now used as a Stop and Drop room off the foyer). There's a centrally-located great room just off the kitchen that offers plenty of space for gathering for game night. The built-in speakers and media cabinet create the perfect set-up for screening a new film (or binge-watching your favorite series!). The kitchen has a huge center island with seating, stainless appliances, and neutral granite counters. Step through the sliding doors to the incredible screened-in porch, your outdoor living space - complete with speakers and TV mount! Keep an eye on the activities in the spacious fenced yard while staying cool in the comfort of the shaded three-season room. The upper level features a super-sized primary suite with a recently updated luxury bath. There is a cozy fireplace, a sitting area, and dual walk-in closets. There are three additional bedrooms, two full baths, and a laundry room upstairs. The lower level offers a recreation room, a home gym, a bonus room with a full bath, and an abundance of storage. There's an area way egress that leads to the backyard. The location of this home is second to none - across the street from the popular Meadow Lane Park and only one block from Nutley St, the Vienna Metro is only 2 miles away. This home is a few blocks to downtown Vienna and a couple of miles to the W&OD Trail for biking and hiking. Madison HS pyramid.
Location
State VA
County Fairfax
Zoning 902
Direction Southeast
Rooms
Basement Full, Fully Finished, Rear Entrance, Sump Pump, Walkout Stairs
Interior
Interior Features Attic, Breakfast Area, Dining Area, Kitchen - Gourmet, Kitchen - Island, Primary Bath(s), Wood Floors, Ceiling Fan(s)
Hot Water Natural Gas
Heating Forced Air
Cooling Central A/C
Fireplaces Number 3
Fireplaces Type Gas/Propane
Equipment Built-In Microwave, Dryer, Washer, Dishwasher, Disposal, Air Cleaner, Freezer, Icemaker, Refrigerator, Stove, Oven - Wall
Fireplace Y
Appliance Built-In Microwave, Dryer, Washer, Dishwasher, Disposal, Air Cleaner, Freezer, Icemaker, Refrigerator, Stove, Oven - Wall
Heat Source Natural Gas
Exterior
Parking Features Garage - Front Entry, Garage Door Opener
Garage Spaces 4.0
Water Access N
Accessibility None
Attached Garage 2
Total Parking Spaces 4
Garage Y
Building
Story 3
Sewer Public Sewer
Water Public
Architectural Style Colonial
Level or Stories 3
Additional Building Above Grade, Below Grade
New Construction N
Schools
Elementary Schools Marshall Road
Middle Schools Thoreau
High Schools Madison
School District Fairfax County Public Schools
Others
Senior Community No
Tax ID 0384 07 0003A
Ownership Fee Simple
SqFt Source Assessor
Special Listing Condition Standard
Read Less
Want to know what your home might be worth? Contact us for a FREE valuation!

Our team is ready to help you sell your home for the highest possible price ASAP

Bought with Walter P Gunning • Samson Properties





