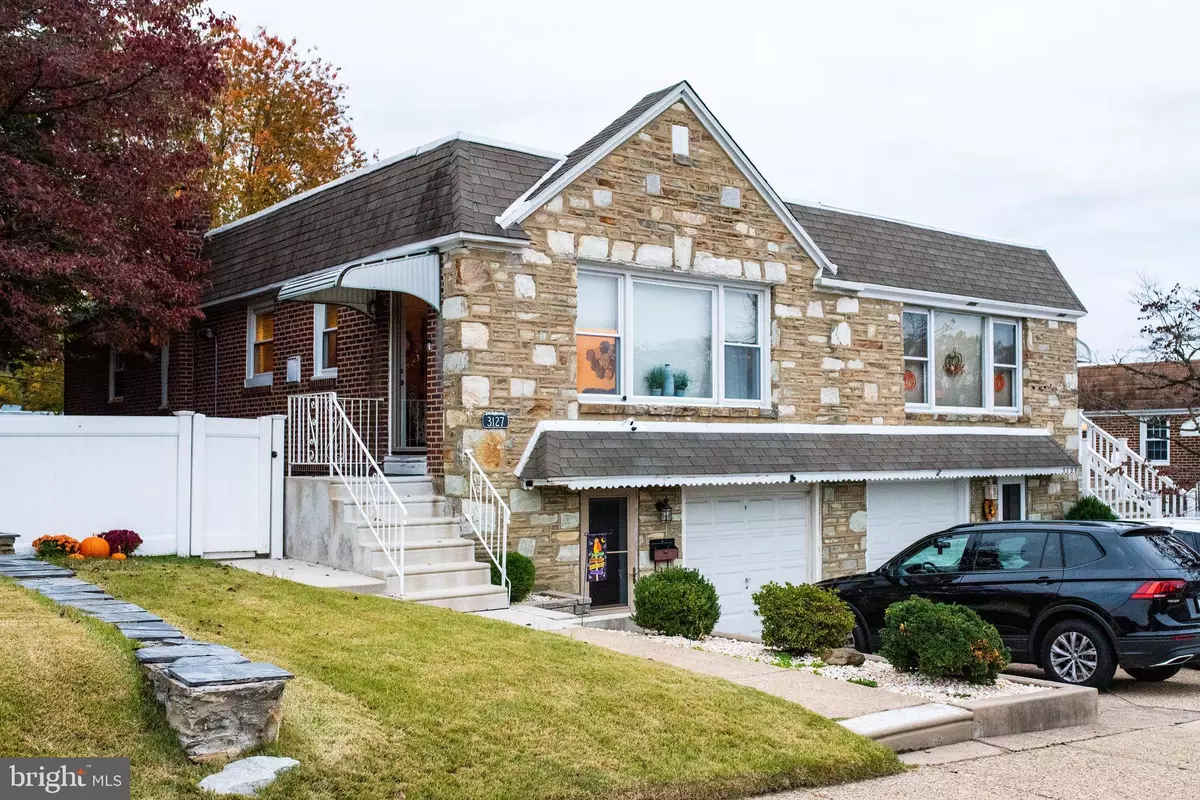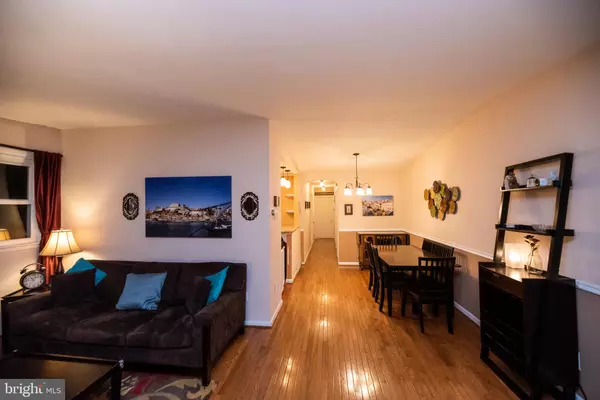$254,900
$254,900
For more information regarding the value of a property, please contact us for a free consultation.
3127 STANWOOD ST Philadelphia, PA 19136
3 Beds
2 Baths
1,099 SqFt
Key Details
Sold Price $254,900
Property Type Single Family Home
Sub Type Twin/Semi-Detached
Listing Status Sold
Purchase Type For Sale
Square Footage 1,099 sqft
Price per Sqft $231
Subdivision Winchester Park
MLS Listing ID PAPH847296
Sold Date 01/09/20
Style Ranch/Rambler
Bedrooms 3
Full Baths 1
Half Baths 1
HOA Y/N N
Abv Grd Liv Area 1,099
Originating Board BRIGHT
Year Built 1959
Annual Tax Amount $2,886
Tax Year 2020
Lot Size 3,806 Sqft
Acres 0.09
Lot Dimensions 36.25 x 105.00
Property Description
Let's get straight to it. Most buyers aren't aware of mechanics so just so you know, New HVAC 2019, Rubber Roof 2016, Brick Pointing 2015,Exterior Privacy Fencing 2015, Hot Water Heater 2014, Exterior Doors 2012, New Exterior Steps/Patio, Newer 100 Amp Electric Service. Now lets get to the good stuff! Beautiful stone/brick rancher with eye catching curb appeal. Nice sized living room, open floor plan dining area to kitchen with gorgeous soft close cabinetry and pantry with pull-outs, endless granite counters, subway backsplash, Breakfast Bar, SS Appliances, 5 Burner Self Cleaning Stove,, B/I Micro and Dishwasher. Three Bedrooms with great closet space, updated ceramic tile hall bath, double hall closet. Awesome finished Rec-Room, with open Bar Area, Separate Tiled Additional area (could be great play room or office area), new powder room, laundry area, and garage with electronic opener. Rear fenced in yard with great patio area and modern rail system. Home is custom painted, tilt-in-windows, modern interior doors, ceiling fans, nest thermostat, motion lights, recessed lighting, smart switch, hardwood flooring (LR/DR). Agents you know the deal, get your buyers in ASAP!!
Location
State PA
County Philadelphia
Area 19136 (19136)
Zoning RSA2
Rooms
Basement Full
Main Level Bedrooms 3
Interior
Heating Forced Air
Cooling Central A/C
Heat Source Natural Gas
Exterior
Parking Features Built In
Garage Spaces 1.0
Water Access N
Accessibility None
Attached Garage 1
Total Parking Spaces 1
Garage Y
Building
Story 1
Sewer Public Sewer
Water Public
Architectural Style Ranch/Rambler
Level or Stories 1
Additional Building Above Grade, Below Grade
New Construction N
Schools
School District The School District Of Philadelphia
Others
Senior Community No
Tax ID 572007800
Ownership Fee Simple
SqFt Source Assessor
Special Listing Condition Standard
Read Less
Want to know what your home might be worth? Contact us for a FREE valuation!

Our team is ready to help you sell your home for the highest possible price ASAP

Bought with Joseph Rey • RE/MAX One Realty





