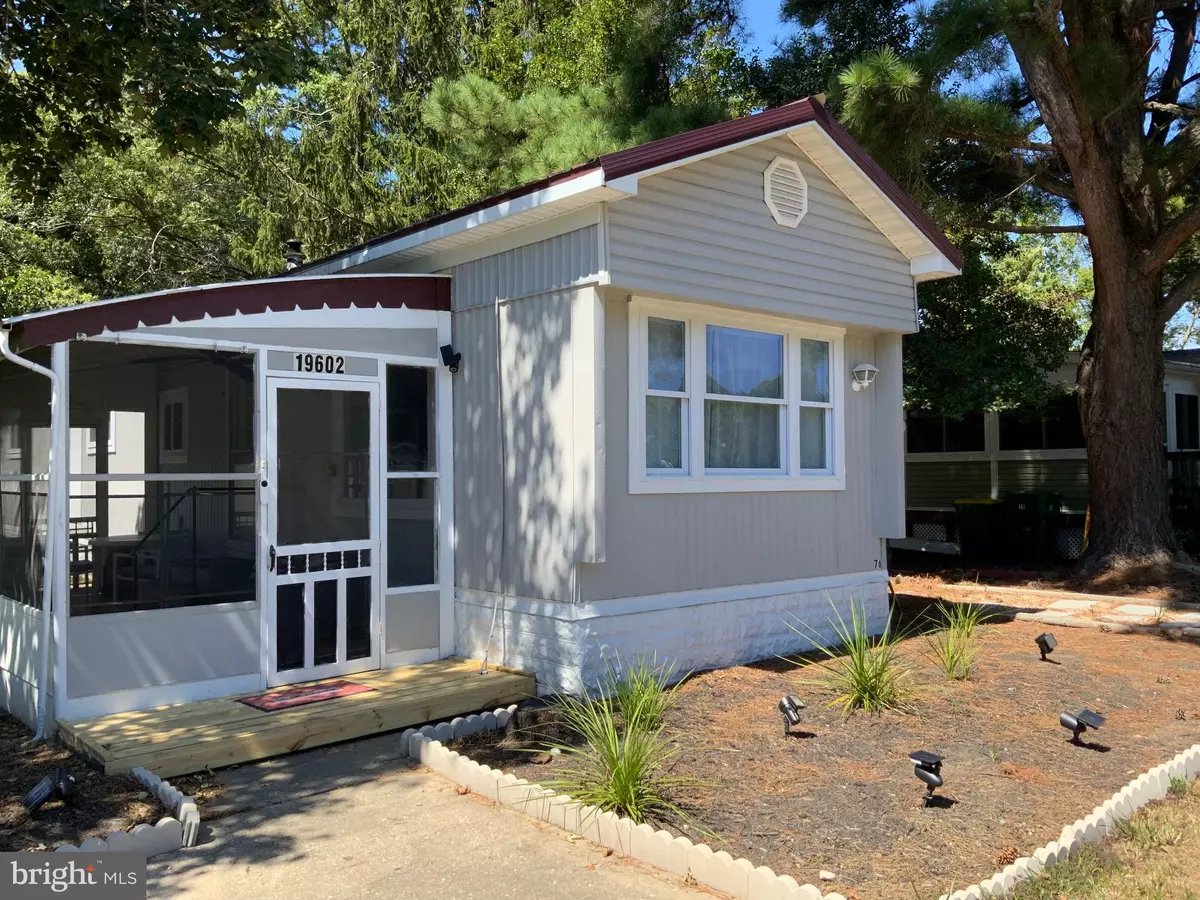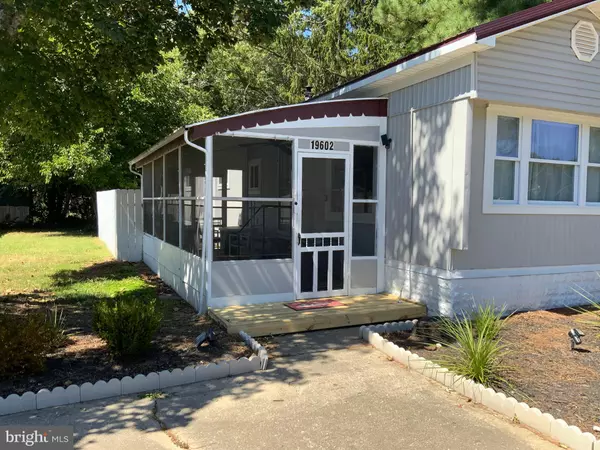$76,000
$79,500
4.4%For more information regarding the value of a property, please contact us for a free consultation.
19602-LOT 76 PRINCE ST #3248 Rehoboth Beach, DE 19971
2 Beds
1 Bath
672 SqFt
Key Details
Sold Price $76,000
Property Type Manufactured Home
Sub Type Manufactured
Listing Status Sold
Purchase Type For Sale
Square Footage 672 sqft
Price per Sqft $113
Subdivision Camelot Mhp
MLS Listing ID DESU2028496
Sold Date 11/04/22
Style Modular/Pre-Fabricated
Bedrooms 2
Full Baths 1
HOA Y/N N
Abv Grd Liv Area 672
Originating Board BRIGHT
Land Lease Amount 721.0
Land Lease Frequency Monthly
Year Built 1972
Annual Tax Amount $159
Tax Year 2022
Lot Size 4,356 Sqft
Acres 0.1
Lot Dimensions 0.00 x 0.00
Property Description
Welcome to Camelot Meadows, a short 3.4 miles to Rehoboth Beach and 3.7 Miles to Dewey Beach. Wonderful neighborhood with inground pool and workout facility. This 2 bedroom, 1 bathroom single-wide home boasts central air with a brand new A/C unit, newer refrigerator and a gas stove. The home has a new metal roof, a spacious screened in porch, and a fenced in yard for the dog. This lovely treed lot has a storage shed to hold all of your beach toys. If you are looking for a place to call home or simply a summer escape, this home is move in ready.
Park application for residency includes: background check, credit check, and verification of income. Buyer will have a 3.75% DMV Documentation Fee as part of their closing costs that is split 50/50 with the Seller.
Location
State DE
County Sussex
Area Lewes Rehoboth Hundred (31009)
Zoning 2410
Rooms
Main Level Bedrooms 2
Interior
Interior Features Kitchen - Eat-In, Ceiling Fan(s), Family Room Off Kitchen, Stall Shower
Hot Water 60+ Gallon Tank
Heating Central
Cooling Central A/C
Flooring Laminate Plank
Equipment Built-In Microwave, Built-In Range, Dryer, ENERGY STAR Refrigerator, Microwave, Washer
Fireplace N
Appliance Built-In Microwave, Built-In Range, Dryer, ENERGY STAR Refrigerator, Microwave, Washer
Heat Source Propane - Leased
Laundry Washer In Unit, Dryer In Unit
Exterior
Exterior Feature Patio(s), Breezeway, Screened
Fence Privacy, Vinyl
Water Access N
Roof Type Metal
Accessibility 2+ Access Exits
Porch Patio(s), Breezeway, Screened
Garage N
Building
Story 1
Sewer Public Sewer
Water Community
Architectural Style Modular/Pre-Fabricated
Level or Stories 1
Additional Building Above Grade, Below Grade
Structure Type Paneled Walls
New Construction N
Schools
School District Cape Henlopen
Others
Pets Allowed Y
Senior Community No
Tax ID 334-13.00-304.00-3248
Ownership Land Lease
SqFt Source Estimated
Horse Property N
Special Listing Condition Standard
Pets Allowed Case by Case Basis
Read Less
Want to know what your home might be worth? Contact us for a FREE valuation!

Our team is ready to help you sell your home for the highest possible price ASAP

Bought with Rebecca Turner • Northrop Realty





