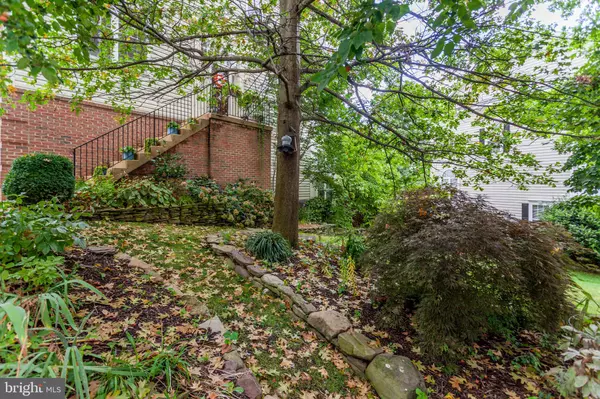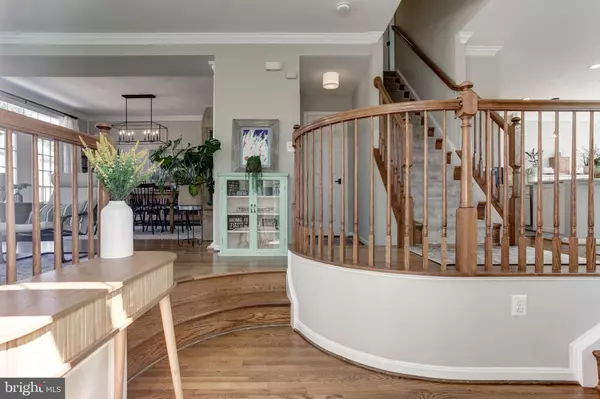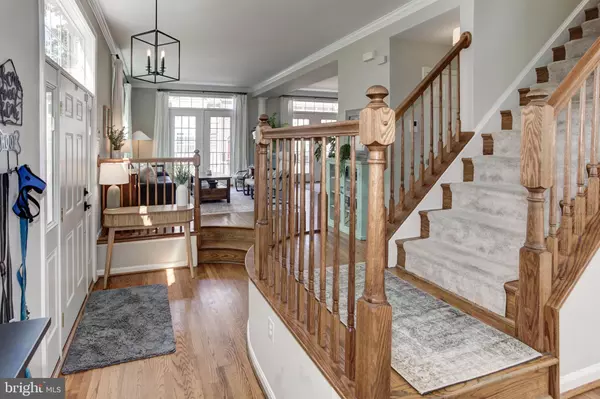$770,000
$765,000
0.7%For more information regarding the value of a property, please contact us for a free consultation.
5725 GOVERNORS POND CIR Alexandria, VA 22310
3 Beds
4 Baths
2,112 SqFt
Key Details
Sold Price $770,000
Property Type Townhouse
Sub Type End of Row/Townhouse
Listing Status Sold
Purchase Type For Sale
Square Footage 2,112 sqft
Price per Sqft $364
Subdivision Governors Grove
MLS Listing ID VAFX2093138
Sold Date 10/13/22
Style Colonial
Bedrooms 3
Full Baths 2
Half Baths 2
HOA Fees $87/qua
HOA Y/N Y
Abv Grd Liv Area 2,112
Originating Board BRIGHT
Year Built 1999
Annual Tax Amount $8,563
Tax Year 2022
Lot Size 2,856 Sqft
Acres 0.07
Property Description
Beautiful end unit townhouse in sought-after Governors Grove. Grandeur of the main floor will amaze with floor to ceiling windows, gleaming hardwood floors and an open floor plan. Formal dining and living rooms, a half bathroom, a cosy family room and eat-in space in the kitchen make day to day living and entertaining a breeze. The modern kitchen is a chef's dream with SS appliances, an abundance of storage and counter space all looking out over the lofty view from the huge deck. Upstairs features a magnificent primary suite with vaulted ceilings, a three-tier walk-in closet, upgraded bathroom with a soaking tub and separate stall shower. 2 further spacious bedrooms, a fully upgraded house bathroom, and laundry hookups. The basement is fully finished with tall ceilings, an electric fireplace flanked by built-in shelving and a wall of windows with a sliding glass door leading to the lower deck. You'll also find a half bath, laundry and utility room, as well as access to the 2-car garage. The exterior of the home is extensively landscaped, with years of hard work evident in the beautiful flower beds/shrubs that surround. Modern features and fittings in this upgraded home abound, in a location that gives easy access to everything Northern Virginia has to offer for work and play.
Location
State VA
County Fairfax
Zoning 308
Rooms
Basement Daylight, Full, Fully Finished, Garage Access, Walkout Level
Interior
Interior Features Carpet, Ceiling Fan(s), Combination Kitchen/Living, Crown Moldings, Floor Plan - Open, Formal/Separate Dining Room, Kitchen - Eat-In, Kitchen - Gourmet, Attic/House Fan, Built-Ins, Primary Bath(s), Recessed Lighting, Soaking Tub, Stall Shower, Tub Shower, Upgraded Countertops, Walk-in Closet(s), Wood Floors
Hot Water Natural Gas
Heating Forced Air
Cooling Central A/C, Ceiling Fan(s)
Fireplaces Number 1
Fireplaces Type Electric
Equipment Built-In Microwave, Dishwasher, Disposal, Dryer, Icemaker, Oven/Range - Electric, Refrigerator, Stainless Steel Appliances, Washer
Fireplace Y
Appliance Built-In Microwave, Dishwasher, Disposal, Dryer, Icemaker, Oven/Range - Electric, Refrigerator, Stainless Steel Appliances, Washer
Heat Source Natural Gas
Laundry Basement
Exterior
Exterior Feature Deck(s)
Parking Features Garage - Front Entry, Garage Door Opener, Inside Access
Garage Spaces 4.0
Water Access N
Accessibility None
Porch Deck(s)
Attached Garage 2
Total Parking Spaces 4
Garage Y
Building
Lot Description Backs - Open Common Area, Landscaping
Story 3
Foundation Slab
Sewer Public Sewer
Water Public
Architectural Style Colonial
Level or Stories 3
Additional Building Above Grade, Below Grade
New Construction N
Schools
School District Fairfax County Public Schools
Others
Senior Community No
Tax ID 0822 22 0059
Ownership Fee Simple
SqFt Source Assessor
Acceptable Financing Conventional, FHA, VA
Listing Terms Conventional, FHA, VA
Financing Conventional,FHA,VA
Special Listing Condition Standard
Read Less
Want to know what your home might be worth? Contact us for a FREE valuation!

Our team is ready to help you sell your home for the highest possible price ASAP

Bought with Cathy S D'Antuono • Coldwell Banker Realty





