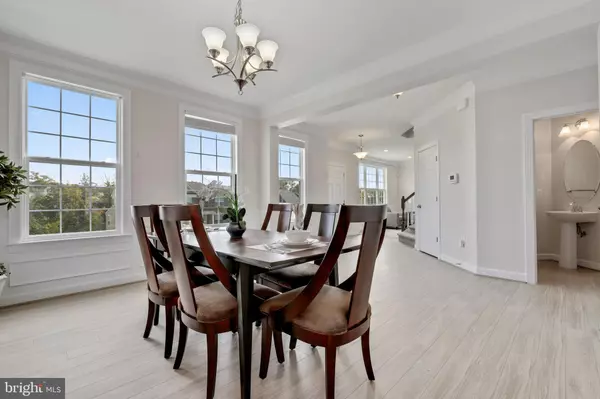$625,000
$630,000
0.8%For more information regarding the value of a property, please contact us for a free consultation.
3032 LANDING EAGLE CT Woodbridge, VA 22191
4 Beds
3 Baths
3,190 SqFt
Key Details
Sold Price $625,000
Property Type Single Family Home
Sub Type Detached
Listing Status Sold
Purchase Type For Sale
Square Footage 3,190 sqft
Price per Sqft $195
Subdivision Eagles Pointe
MLS Listing ID VAPW2011126
Sold Date 12/22/21
Style Colonial
Bedrooms 4
Full Baths 2
Half Baths 1
HOA Fees $138/mo
HOA Y/N Y
Abv Grd Liv Area 2,624
Originating Board BRIGHT
Year Built 2016
Annual Tax Amount $6,038
Tax Year 2021
Lot Size 0.269 Acres
Acres 0.27
Property Description
Welcome to beautiful 3032 Landing Eagle Court in the amenity-filled Eagles Pointe community. Stone and vinyl front adds to the charm of this three level Colonial. Freshly painted gray tones throughout the home makes this move-in ready. The open floor plan allows for plenty of room to spread out between the formal Living Room and Dining Rooms along with the cozy Family Room. Gorgeous Kitchen with granite countertops and tons of upgraded cabinetry. Walk out to the patio from the Kitchen eating area. Four well-appointed Bedrooms on the upper level including a spacious Primary Bedroom with an envious size walk-in closet. Laundry is conveniently located on this level too. The Basement is an additional area for relaxing and entertaining in the roomy Rec Room. There is a roughed-in Bathroom ready for you to complete down here as well. And easily access the two car garage from the Basement level. Easy commuting area, near Potomac Mills, Potomac Shores Golf, Stonebridge, and more.
Location
State VA
County Prince William
Zoning R4
Rooms
Basement Interior Access
Interior
Interior Features Wood Floors, Carpet, Kitchen - Gourmet, Formal/Separate Dining Room, Chair Railings, Crown Moldings, Kitchen - Island, Primary Bath(s), Ceiling Fan(s), Soaking Tub, Stall Shower
Hot Water Natural Gas
Heating Forced Air
Cooling Central A/C
Fireplaces Number 1
Equipment Cooktop, Refrigerator, Dishwasher, Microwave
Fireplace Y
Appliance Cooktop, Refrigerator, Dishwasher, Microwave
Heat Source Natural Gas
Exterior
Exterior Feature Patio(s)
Parking Features Garage - Front Entry
Garage Spaces 2.0
Amenities Available Community Center, Fitness Center, Library, Party Room, Picnic Area, Pool - Outdoor, Tennis Courts, Tot Lots/Playground
Water Access N
Accessibility Other
Porch Patio(s)
Attached Garage 2
Total Parking Spaces 2
Garage Y
Building
Story 3
Foundation Other
Sewer Public Sewer
Water Public
Architectural Style Colonial
Level or Stories 3
Additional Building Above Grade, Below Grade
New Construction N
Schools
High Schools Potomac
School District Prince William County Public Schools
Others
HOA Fee Include Common Area Maintenance,Management,Pool(s),Recreation Facility,Road Maintenance,Snow Removal,Trash
Senior Community No
Tax ID 8290-46-5435
Ownership Fee Simple
SqFt Source Assessor
Special Listing Condition Standard
Read Less
Want to know what your home might be worth? Contact us for a FREE valuation!

Our team is ready to help you sell your home for the highest possible price ASAP

Bought with Katherine Louise Koerner • Long & Foster Real Estate, Inc.





