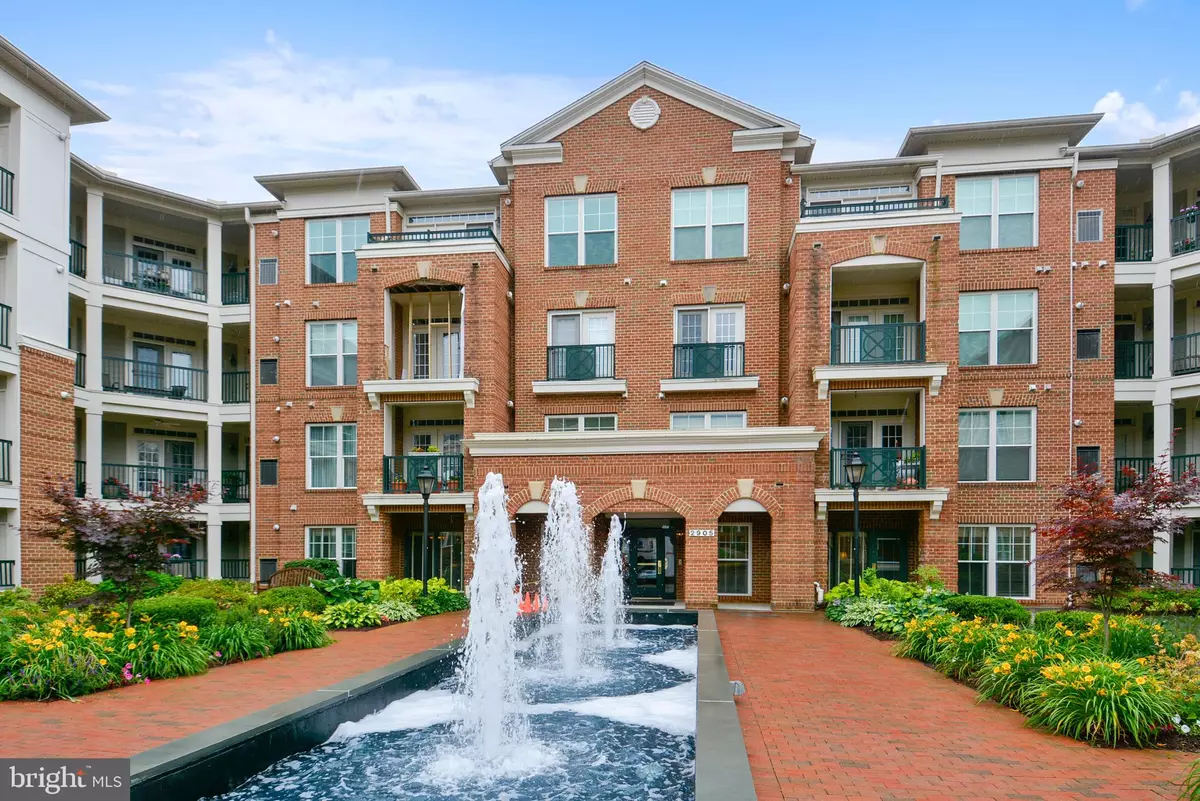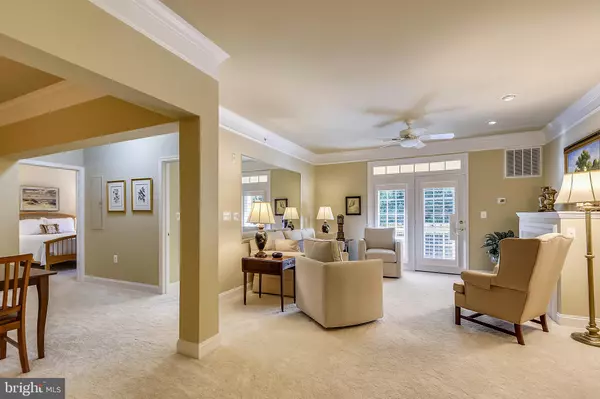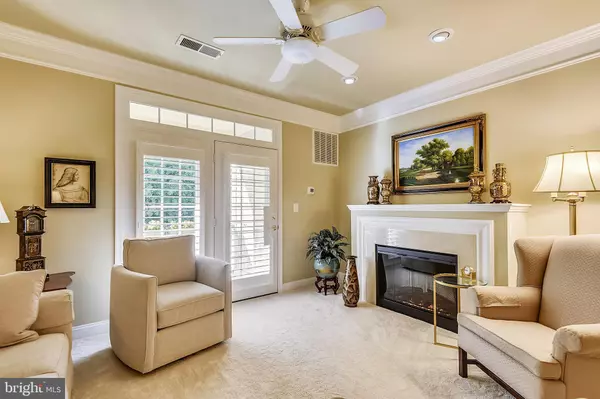$445,000
$445,000
For more information regarding the value of a property, please contact us for a free consultation.
2903 SAINTSBURY PLZ #402 Fairfax, VA 22031
3 Beds
3 Baths
1,586 SqFt
Key Details
Sold Price $445,000
Property Type Condo
Sub Type Condo/Co-op
Listing Status Sold
Purchase Type For Sale
Square Footage 1,586 sqft
Price per Sqft $280
Subdivision Saintsbury Plaza
MLS Listing ID VAFX2017202
Sold Date 10/08/21
Style Unit/Flat
Bedrooms 3
Full Baths 2
Half Baths 1
Condo Fees $636/mo
HOA Y/N N
Abv Grd Liv Area 1,586
Originating Board BRIGHT
Year Built 2006
Annual Tax Amount $5,213
Tax Year 2021
Property Description
Lovely renovated three-bedroom, two-and-a-half bath condo at Saintsbury Plaza, a 55+ community within blocks of the Vienna Metro station and the Providence Community Center. Split bedrooms offer privacy as do the two full bathrooms. Open concept floor plan includes a kitchen with pass-thru to living room, custom tiled back-splash, granite, stainless appliances including a five-burner gas stove, 42 cabinets, two pantries that provide substantial storage, an island for extra workspace, and room for a small table. Light-filled living room has a cozy fireplace, crown molding, plantation shutters, and provides access to the balcony with a view of nature and the East Blake Lane Park. The separate dining room has crown molding, chair rail, and ample room for entertaining. The large primary bedroom has two closets including a walk-in and an en-suite bath with double sinks, a soaking tub, separate shower and WC, and a dressing vanity. The half bath provides privacy when hosting visitors, and the full-size washer and dryer are conveniently located off the front hallway. There is one designated parking space and a storage unit. The active community offers a club room, fitness room, library and courtyard with fountain. The condo association sponsors quarterly social gatherings such as a summer barbecue and spring brunch. The residents also organize weekly Wednesday morning breakfasts, Friday happy hours, a monthly book club, and weekly bridge and canasta games. In addition to the Vienna Metro station, the unit is close to Safeway, Giant, access to I-66, Lee Highway, Rt. 50, Nottoway Park, the Vienna Dog Park, and walking trails including the Cross-County Trail.
Location
State VA
County Fairfax
Zoning 110
Rooms
Other Rooms Living Room, Dining Room, Primary Bedroom, Bedroom 2, Bedroom 3, Kitchen, Foyer
Main Level Bedrooms 3
Interior
Interior Features Dining Area, Kitchen - Eat-In, Kitchen - Island, Kitchen - Table Space, Recessed Lighting, Walk-in Closet(s), Upgraded Countertops, Primary Bath(s), Ceiling Fan(s), Carpet, Breakfast Area, Entry Level Bedroom, Floor Plan - Open, Pantry, Window Treatments
Hot Water Natural Gas
Heating Forced Air
Cooling Central A/C
Flooring Carpet, Ceramic Tile
Fireplaces Number 1
Fireplaces Type Electric
Equipment Built-In Microwave, Dishwasher, Disposal, Dryer, Water Heater, Washer, Refrigerator, Oven/Range - Gas, Icemaker
Furnishings No
Fireplace Y
Window Features Transom
Appliance Built-In Microwave, Dishwasher, Disposal, Dryer, Water Heater, Washer, Refrigerator, Oven/Range - Gas, Icemaker
Heat Source Natural Gas
Laundry Dryer In Unit, Washer In Unit
Exterior
Exterior Feature Balcony
Parking On Site 1
Amenities Available Elevator, Exercise Room, Extra Storage, Retirement Community, Reserved/Assigned Parking, Party Room, Common Grounds, Meeting Room
Water Access N
View Trees/Woods
Accessibility Elevator
Porch Balcony
Garage N
Building
Story 1
Unit Features Garden 1 - 4 Floors
Sewer Public Sewer
Water Public
Architectural Style Unit/Flat
Level or Stories 1
Additional Building Above Grade, Below Grade
New Construction N
Schools
School District Fairfax County Public Schools
Others
Pets Allowed Y
HOA Fee Include Insurance,Management,Parking Fee,Recreation Facility,Reserve Funds,Road Maintenance,Snow Removal,Ext Bldg Maint,Common Area Maintenance,Trash,Lawn Care Side,Lawn Care Rear,Lawn Care Front
Senior Community Yes
Age Restriction 55
Tax ID 0483 47010402
Ownership Condominium
Security Features Exterior Cameras,Main Entrance Lock,Security System
Acceptable Financing Cash, Conventional, Exchange, FHA, Negotiable
Horse Property N
Listing Terms Cash, Conventional, Exchange, FHA, Negotiable
Financing Cash,Conventional,Exchange,FHA,Negotiable
Special Listing Condition Standard
Pets Allowed Cats OK, Dogs OK
Read Less
Want to know what your home might be worth? Contact us for a FREE valuation!

Our team is ready to help you sell your home for the highest possible price ASAP

Bought with Jacklyn Kassiri • Weichert, REALTORS





