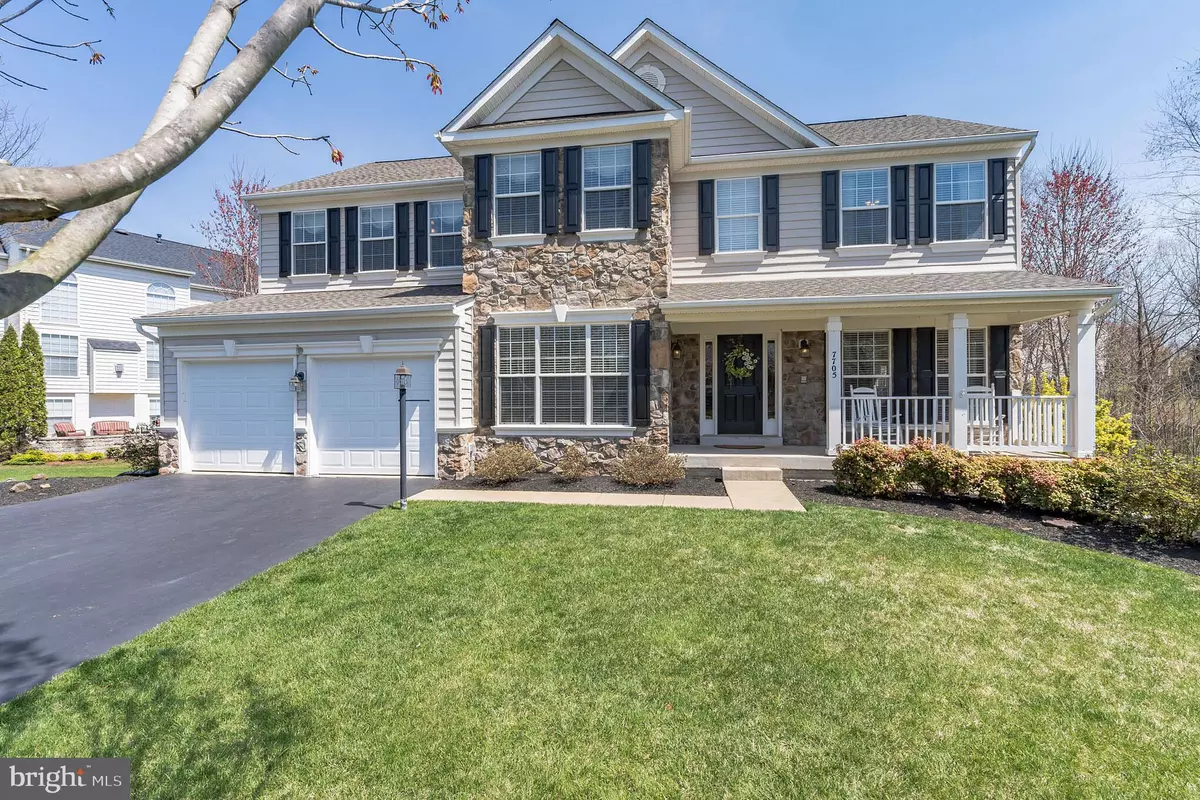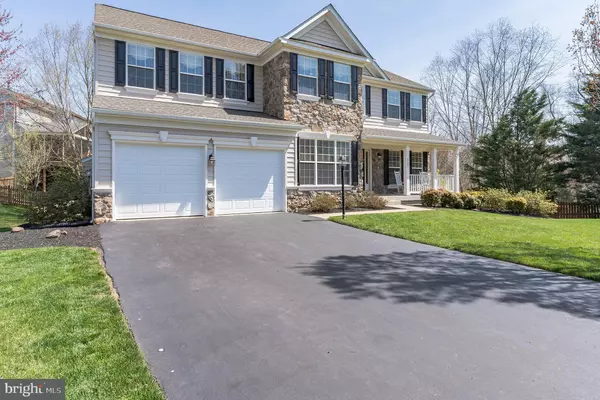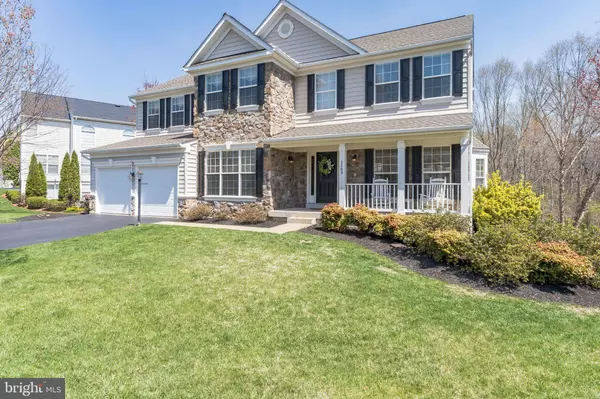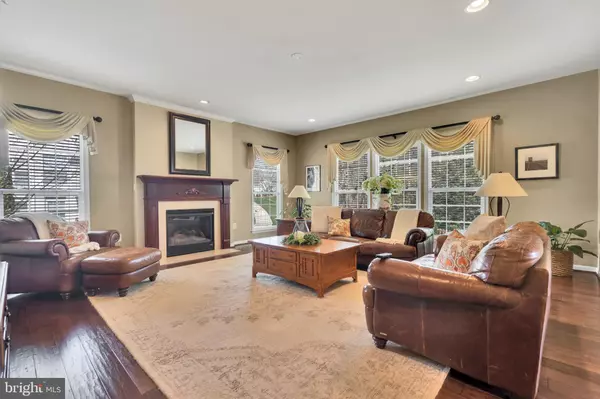$735,000
$669,900
9.7%For more information regarding the value of a property, please contact us for a free consultation.
7705 COTSWALD CT Gainesville, VA 20155
5 Beds
4 Baths
3,884 SqFt
Key Details
Sold Price $735,000
Property Type Single Family Home
Sub Type Detached
Listing Status Sold
Purchase Type For Sale
Square Footage 3,884 sqft
Price per Sqft $189
Subdivision Blue Ridge Farms
MLS Listing ID VAPW517536
Sold Date 05/14/21
Style Colonial
Bedrooms 5
Full Baths 3
Half Baths 1
HOA Fees $83/qua
HOA Y/N Y
Abv Grd Liv Area 3,084
Originating Board BRIGHT
Year Built 2003
Annual Tax Amount $6,309
Tax Year 2021
Lot Size 0.270 Acres
Acres 0.27
Property Description
CONTRACT ACCEPTED * Stunning, Spacious, 5 Bedroom Home in Blue Ridge Farms / Breyerton* Built by Richmond American "The Waterford Elevation C"* Open Floor Plan, has Wonderful Flow Throughout* Newer, Gorgeous 5 Inch Plank Hardwood Floors Throughout Main Level and Upper Level Hallway* Renovated Gourmet Kitchen Featuring Stainless Steel Appliances, New Counters, New Backsplash* Wine Refrigerator, and Large Pantry* Extended Family Room with 5 Foot Bump Out and Gas Fireplace* Dining Room with Extended Bay Window* Large First Floor Office* Primary Bedroom Features Large Sitting Area, 3 Sided Fireplace, Wet Bar, and Walk-In Closet* Dual, Staircase with New Wrought-Iron Spindles* Lower Level Features Huge Second Primary Bedroom with Adjacent Full Bath, Extended 5 Foot Bump Out and Two Large Closets* Crown Molding in Foyer, Formal Dining and Living Room, and Office* Partially Wooded Cul-de Sac Lot with Privacy and Extensive Beautiful, Natural Landscaping* This Amazing Home is a 10++++* Recent Updates and Replacements Include: - New Roof with Upgraded Architectural Shingles, 2018 - New Side by Side Garage Doors and Paint, 2020 - Outdoor Painted Shutters and Front Door, 2020 - All New Screens on Both Front and Back of Home, 2020 - New Water Heater, 2017 - New Furnace and A/C, 2015 - New Heat Pump, 2013
Location
State VA
County Prince William
Zoning R4
Rooms
Other Rooms Living Room, Dining Room, Primary Bedroom, Bedroom 2, Bedroom 3, Bedroom 4, Bedroom 5, Kitchen, Family Room, Den, Foyer, Breakfast Room, Laundry, Primary Bathroom, Full Bath, Half Bath
Basement Full
Interior
Interior Features Breakfast Area, Carpet, Ceiling Fan(s), Chair Railings, Crown Moldings, Dining Area, Family Room Off Kitchen, Floor Plan - Open, Formal/Separate Dining Room, Kitchen - Gourmet, Kitchen - Island, Wainscotting, Window Treatments, Wood Floors
Hot Water Natural Gas
Heating Forced Air
Cooling Central A/C
Fireplaces Number 2
Equipment Built-In Microwave, Built-In Range, Dishwasher, Disposal, Dryer, Exhaust Fan, Oven - Double, Oven/Range - Gas, Washer
Appliance Built-In Microwave, Built-In Range, Dishwasher, Disposal, Dryer, Exhaust Fan, Oven - Double, Oven/Range - Gas, Washer
Heat Source Natural Gas
Exterior
Exterior Feature Deck(s)
Parking Features Garage - Front Entry, Garage Door Opener
Garage Spaces 2.0
Utilities Available Cable TV Available, Natural Gas Available
Water Access N
View Trees/Woods
Roof Type Asphalt
Accessibility None
Porch Deck(s)
Attached Garage 2
Total Parking Spaces 2
Garage Y
Building
Lot Description Backs to Trees, Cul-de-sac, Landscaping, No Thru Street
Story 3
Sewer Public Sewer
Water Public
Architectural Style Colonial
Level or Stories 3
Additional Building Above Grade, Below Grade
New Construction N
Schools
Elementary Schools Buckland Mills
Middle Schools Ronald Wilson Regan
High Schools Battlefield
School District Prince William County Public Schools
Others
Pets Allowed Y
Senior Community No
Tax ID 7297-42-2515
Ownership Fee Simple
SqFt Source Assessor
Special Listing Condition Standard
Pets Allowed No Pet Restrictions
Read Less
Want to know what your home might be worth? Contact us for a FREE valuation!

Our team is ready to help you sell your home for the highest possible price ASAP

Bought with Brittany Lambrechts Camacho • Century 21 Redwood Realty





