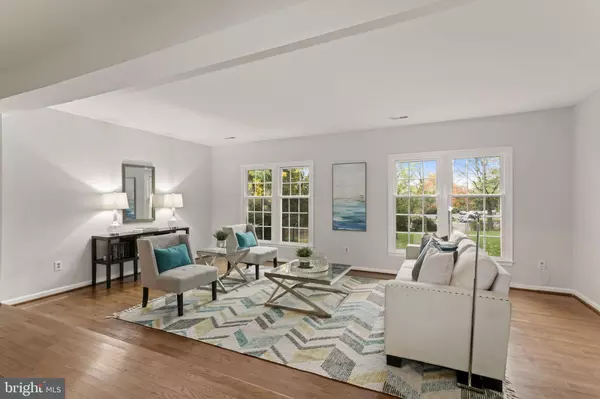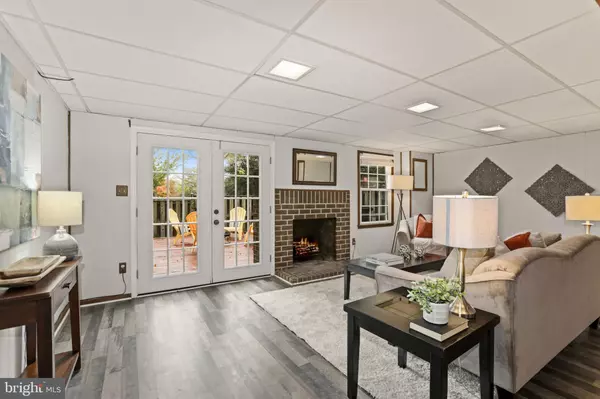$548,250
$549,000
0.1%For more information regarding the value of a property, please contact us for a free consultation.
5823 BERKSHIRE CT Alexandria, VA 22303
3 Beds
3 Baths
1,496 SqFt
Key Details
Sold Price $548,250
Property Type Townhouse
Sub Type Interior Row/Townhouse
Listing Status Sold
Purchase Type For Sale
Square Footage 1,496 sqft
Price per Sqft $366
Subdivision Berkshire East
MLS Listing ID VAFX2029094
Sold Date 12/09/21
Style Traditional
Bedrooms 3
Full Baths 2
Half Baths 1
HOA Fees $25
HOA Y/N Y
Abv Grd Liv Area 1,496
Originating Board BRIGHT
Year Built 1977
Annual Tax Amount $5,685
Tax Year 2021
Lot Size 1,540 Sqft
Acres 0.04
Property Description
OPEN SUN 11/14 1-3PM WELCOME HOME! Brand new HVAC system. Completely refreshed, newly painted, and ready to move in townhome just a few blocks from Huntington Metro. Be home in just minutes from DC and ready to enjoy a cozy dinner in. Prepare meals for friends and family in the gourmet kitchen complete with new quartz counters, subway tile backsplash, and stainless steel appliances. An open dining room overlooks the sunken living room with tons of natural light streaming in upon the beautiful hardwood floors. Escape to the lower level family room complete with dry bar, cozy wood burning fireplace and French doors to your private outdoor retreat with large sunny deck enclosed by privacy fencing. A laundry room with additional storage space and a room plumbed for a future bathroom finish the lower level. Head upstairs to the bedroom level with a primary suite that fits a king size bed, two large closets, including a walk-in, and an updated bath ensuite. An updated hall bath with quartz counter serves two gracious secondary bedrooms. Be in DC, Old Town, and Hoffman Center within minutes of home. Wide variety of shopping and grocery options as well as restaurants. All this house needs is you to call it HOME!
Location
State VA
County Fairfax
Zoning 181
Rooms
Other Rooms Living Room, Dining Room, Primary Bedroom, Bedroom 2, Bedroom 3, Kitchen, Family Room, Foyer, Laundry, Bathroom 1, Bathroom 2, Primary Bathroom
Basement Daylight, Full, Connecting Stairway, Partially Finished, Rear Entrance, Shelving, Walkout Level, Windows
Interior
Interior Features Bar, Carpet, Ceiling Fan(s), Combination Dining/Living, Dining Area, Floor Plan - Open, Kitchen - Gourmet, Primary Bath(s), Tub Shower, Upgraded Countertops, Walk-in Closet(s), Wet/Dry Bar, Window Treatments, Wood Floors
Hot Water Electric
Heating Heat Pump(s)
Cooling Central A/C, Ceiling Fan(s)
Flooring Ceramic Tile, Hardwood, Vinyl, Luxury Vinyl Plank
Fireplaces Number 1
Fireplaces Type Brick, Wood
Equipment Dishwasher, Disposal, Dryer, Microwave, Oven/Range - Electric, Refrigerator, Stainless Steel Appliances, Washer
Fireplace Y
Appliance Dishwasher, Disposal, Dryer, Microwave, Oven/Range - Electric, Refrigerator, Stainless Steel Appliances, Washer
Heat Source Electric
Laundry Lower Floor
Exterior
Exterior Feature Deck(s)
Garage Spaces 2.0
Parking On Site 2
Fence Rear, Privacy
Water Access N
Accessibility None
Porch Deck(s)
Total Parking Spaces 2
Garage N
Building
Lot Description Backs - Open Common Area, Front Yard, Landscaping, Rear Yard
Story 3
Foundation Other
Sewer Public Sewer
Water Public
Architectural Style Traditional
Level or Stories 3
Additional Building Above Grade, Below Grade
Structure Type Dry Wall
New Construction N
Schools
School District Fairfax County Public Schools
Others
Senior Community No
Tax ID 0833 28 0002
Ownership Fee Simple
SqFt Source Assessor
Special Listing Condition Standard
Read Less
Want to know what your home might be worth? Contact us for a FREE valuation!

Our team is ready to help you sell your home for the highest possible price ASAP

Bought with Leslie A Shafer • The ONE Street Company





