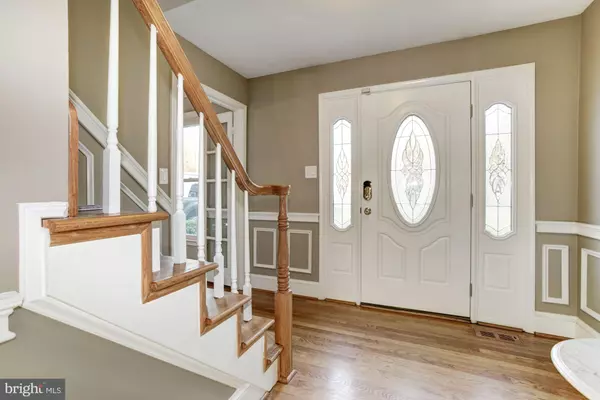$530,000
$541,500
2.1%For more information regarding the value of a property, please contact us for a free consultation.
10700 HOME ACRES TER Beltsville, MD 20705
5 Beds
4 Baths
3,360 SqFt
Key Details
Sold Price $530,000
Property Type Single Family Home
Sub Type Detached
Listing Status Sold
Purchase Type For Sale
Square Footage 3,360 sqft
Price per Sqft $157
Subdivision Home Acres
MLS Listing ID MDPG552272
Sold Date 01/22/20
Style Colonial
Bedrooms 5
Full Baths 3
Half Baths 1
HOA Y/N N
Abv Grd Liv Area 2,240
Originating Board BRIGHT
Year Built 1992
Annual Tax Amount $5,620
Tax Year 2019
Lot Size 0.578 Acres
Acres 0.58
Property Description
Rare Find Beautiful Custom Finished Home on over 1/2 acre lot situated on quiet cul-de-sac backing to wooded parkland. Over 3300+ sq ft of finished space on 3 levels with ample parking. Home located between Washington and Baltimore, Minutes to RT 95, RT495, BW Parkway, RT200 Inter County Connector, Greenbelt Metro. Convenient to BARC, FDA, Univ of MD. Main Level features Hardwood Floors with Chair rail, 2 car front load garage, Updated Half Bath Mud Room, Pantry, Laundry, Updated Remodeled Kitchen with Center Island & Stainless Steel appliances, Formal Dining room, Family room with a brick heat-a-lator Fireplace with gas logs and a Walkout to 1500+ sf of deck overlooking pool and 15,000 sf of landscaped fenced in yard. Upper level offers Hardwood floors with Chair-rail, 3 bedrooms and a Master Suite with updated bath that includes a Jacuzzi Whirlpool Tub and Walk-in closet. There is an additional updated full bath, linen closet and storage closet. Lower level offers a full in law apartment with a separate walkout entrance to paver patio overlooking a landscaped yard. It also offers separate Kitchen, Living Room, Dining Area, Laundry Room and Ample Storage. Rear yard offers 15,000sf of fenced landscaped yard and a 3 level deck overlooking the 18' x 34' 4' to 7 ' deep hopper pool with new liner 2018 . Custom built large screened in Pagoda Style Pool House with dry bar that offers large seating/table area cooled by a ceiling fan. In the rear yard you will also find a 6 x 5 pool equipment storage shed along with a 14 x 20 storage shed with barn doors.
Location
State MD
County Prince Georges
Zoning RR
Direction Northeast
Rooms
Other Rooms Living Room, Dining Room, Primary Bedroom, Kitchen, Family Room, Foyer, In-Law/auPair/Suite, Laundry, Mud Room, Storage Room, Utility Room, Attic, Primary Bathroom, Half Bath, Additional Bedroom
Basement Connecting Stairway, Daylight, Partial, Fully Finished, Full, Heated, Improved, Interior Access, Outside Entrance, Rear Entrance, Walkout Level, Windows
Interior
Interior Features 2nd Kitchen, Air Filter System, Attic, Breakfast Area, Ceiling Fan(s), Chair Railings, Crown Moldings, Family Room Off Kitchen, Floor Plan - Traditional, Formal/Separate Dining Room, Kitchen - Eat-In, Kitchen - Country, Kitchen - Island, Kitchen - Table Space, Primary Bath(s), Pantry, Recessed Lighting, Upgraded Countertops, Walk-in Closet(s), Window Treatments, Wood Floors, Tub Shower, WhirlPool/HotTub
Hot Water 60+ Gallon Tank, Natural Gas
Heating Forced Air, Baseboard - Electric
Cooling Central A/C, Ceiling Fan(s)
Flooring Hardwood
Fireplaces Number 1
Fireplaces Type Brick, Heatilator, Mantel(s), Other, Gas/Propane, Wood
Equipment Built-In Microwave, Air Cleaner, Cooktop - Down Draft, Dishwasher, Disposal, Dryer, Dryer - Electric, Dryer - Front Loading, ENERGY STAR Clothes Washer, ENERGY STAR Dishwasher, ENERGY STAR Refrigerator, Exhaust Fan, Extra Refrigerator/Freezer, Icemaker, Microwave, Oven - Self Cleaning, Oven - Wall, Range Hood, Refrigerator, Stainless Steel Appliances, Stove, Washer, Washer - Front Loading, Water Heater - High-Efficiency
Furnishings No
Fireplace Y
Window Features Low-E,Replacement,Triple Pane,Bay/Bow,Double Hung,Energy Efficient,ENERGY STAR Qualified,Insulated,Screens,Skylights,Sliding,Storm
Appliance Built-In Microwave, Air Cleaner, Cooktop - Down Draft, Dishwasher, Disposal, Dryer, Dryer - Electric, Dryer - Front Loading, ENERGY STAR Clothes Washer, ENERGY STAR Dishwasher, ENERGY STAR Refrigerator, Exhaust Fan, Extra Refrigerator/Freezer, Icemaker, Microwave, Oven - Self Cleaning, Oven - Wall, Range Hood, Refrigerator, Stainless Steel Appliances, Stove, Washer, Washer - Front Loading, Water Heater - High-Efficiency
Heat Source Natural Gas, Electric
Laundry Main Floor, Lower Floor
Exterior
Exterior Feature Porch(es), Patio(s), Enclosed, Deck(s), Balcony, Screened, Wrap Around, Terrace, Roof
Parking Features Garage - Front Entry, Garage Door Opener, Inside Access
Garage Spaces 6.0
Fence Split Rail, Rear, Wire, Wood
Pool Other, Vinyl, Above Ground, In Ground, Filtered, Fenced
Utilities Available Cable TV Available, Cable TV, Fiber Optics Available, Electric Available, Natural Gas Available
Water Access N
View Garden/Lawn, Panoramic, Trees/Woods
Roof Type Architectural Shingle
Street Surface Black Top
Accessibility None
Porch Porch(es), Patio(s), Enclosed, Deck(s), Balcony, Screened, Wrap Around, Terrace, Roof
Road Frontage City/County
Attached Garage 2
Total Parking Spaces 6
Garage Y
Building
Story 3+
Foundation Block
Sewer Public Sewer
Water Public
Architectural Style Colonial
Level or Stories 3+
Additional Building Above Grade, Below Grade
Structure Type Dry Wall
New Construction N
Schools
Elementary Schools Beltsville Academy
Middle Schools Martin L King
High Schools High Point
School District Prince George'S County Public Schools
Others
Pets Allowed Y
Senior Community No
Tax ID 17010022566
Ownership Fee Simple
SqFt Source Assessor
Security Features Monitored,Motion Detectors,Smoke Detector,Security System
Acceptable Financing Conventional
Listing Terms Conventional
Financing Conventional
Special Listing Condition Standard
Pets Allowed No Pet Restrictions
Read Less
Want to know what your home might be worth? Contact us for a FREE valuation!

Our team is ready to help you sell your home for the highest possible price ASAP

Bought with James J Higgins • Weichert, REALTORS





