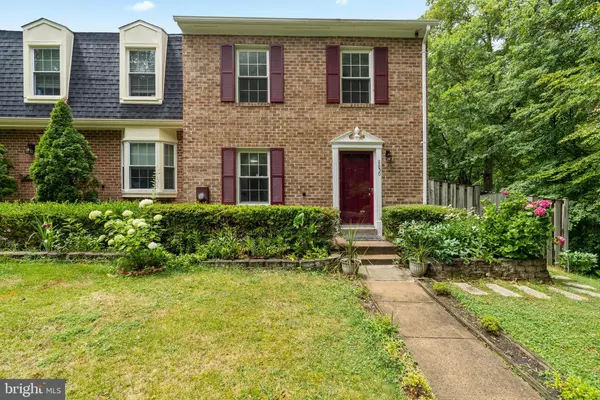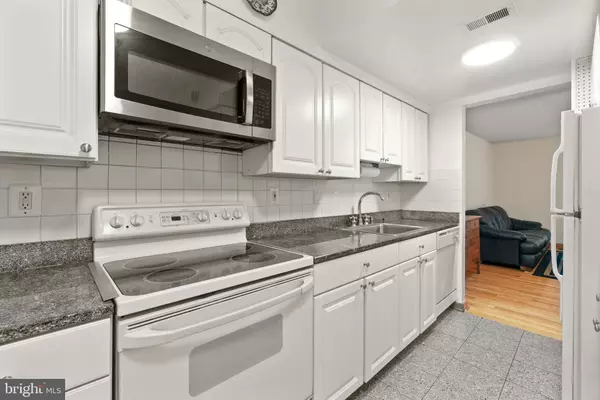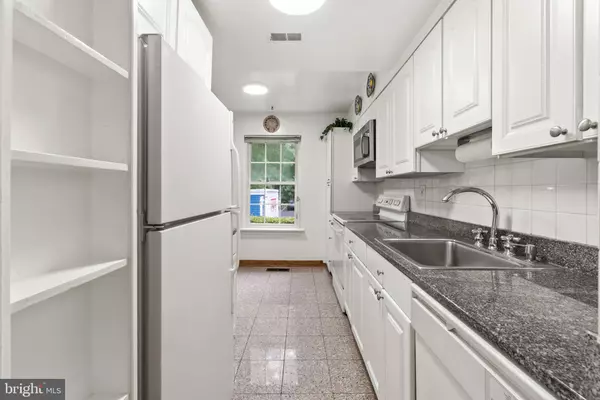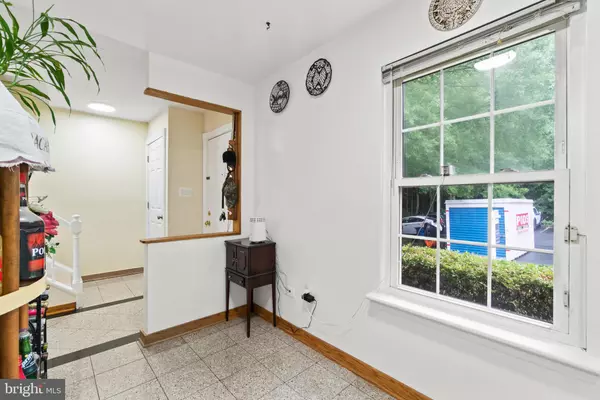$515,000
$509,888
1.0%For more information regarding the value of a property, please contact us for a free consultation.
8850 CORK COUNTY CT Springfield, VA 22152
3 Beds
3 Baths
1,765 SqFt
Key Details
Sold Price $515,000
Property Type Townhouse
Sub Type End of Row/Townhouse
Listing Status Sold
Purchase Type For Sale
Square Footage 1,765 sqft
Price per Sqft $291
Subdivision Shannon Station
MLS Listing ID VAFX2004488
Sold Date 08/02/21
Style Traditional
Bedrooms 3
Full Baths 2
Half Baths 1
HOA Fees $33
HOA Y/N Y
Abv Grd Liv Area 1,240
Originating Board BRIGHT
Year Built 1979
Annual Tax Amount $4,827
Tax Year 2021
Lot Size 3,300 Sqft
Acres 0.08
Property Description
Welcome to beautiful Shannon Station. An established neighborhood in highly coveted West Springfield HS Pyramid. This End Unit 3BR 2.5 BA Townhouse has been well maintained and updated throughout the years. White and bright kitchen w/ granite countertops, hardwood floors throughout the main level, and brand new carpet upstairs, and new LVP flooring in the basement. A large deck overlooking a large fenced in yard, with a concrete patio underneath. But what's really amazing about this home are the perks and amenities that you could NEVER add to another unit: The home is tucked away at the end of the street, surrounded by trees with a serene Stream running through back. Plenty of street parking for your guests and less than a 5 minute walk to the community pool!
Great commuter location, minutes from VRE stations, Slug Lines, a short drive to Springfield METRO, community amenities including playground, public parks, shopping and dining at Springfield Town Center, and quick access to the Fairfax County Parkway and I-395/495.
Location
State VA
County Fairfax
Zoning 303
Rooms
Other Rooms Living Room, Dining Room, Primary Bedroom, Bedroom 2, Bedroom 3, Kitchen, Family Room, Primary Bathroom, Full Bath, Half Bath
Basement Daylight, Full, Full, Walkout Level
Interior
Interior Features Ceiling Fan(s), Chair Railings, Combination Dining/Living, Kitchen - Eat-In, Wood Floors
Hot Water Electric
Heating Heat Pump(s)
Cooling Central A/C
Flooring Hardwood, Carpet, Vinyl
Fireplaces Number 1
Fireplaces Type Fireplace - Glass Doors, Wood
Equipment Built-In Microwave, Dishwasher, Disposal, Dryer, Icemaker, Oven/Range - Electric, Refrigerator, Washer, Water Heater
Fireplace Y
Appliance Built-In Microwave, Dishwasher, Disposal, Dryer, Icemaker, Oven/Range - Electric, Refrigerator, Washer, Water Heater
Heat Source Electric
Exterior
Garage Spaces 2.0
Parking On Site 2
Amenities Available Common Grounds, Jog/Walk Path, Pool - Outdoor, Tot Lots/Playground
Water Access N
Accessibility None
Total Parking Spaces 2
Garage N
Building
Story 3
Sewer Public Sewer
Water Public
Architectural Style Traditional
Level or Stories 3
Additional Building Above Grade, Below Grade
New Construction N
Schools
Elementary Schools Keene Mill
Middle Schools Irving
High Schools West Springfield
School District Fairfax County Public Schools
Others
HOA Fee Include Common Area Maintenance,Snow Removal,Trash
Senior Community No
Tax ID 0891 12 0007
Ownership Fee Simple
SqFt Source Assessor
Special Listing Condition Standard
Read Less
Want to know what your home might be worth? Contact us for a FREE valuation!

Our team is ready to help you sell your home for the highest possible price ASAP

Bought with Kelly R Hasbach • Compass





