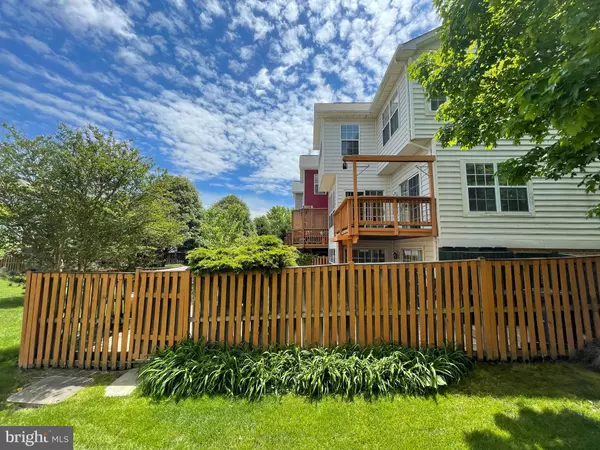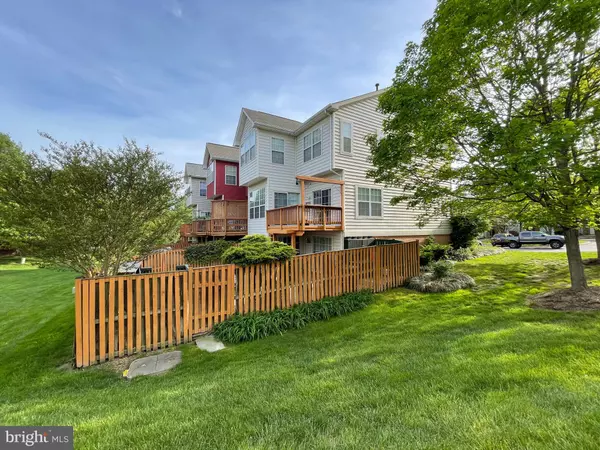$485,000
$500,000
3.0%For more information regarding the value of a property, please contact us for a free consultation.
14306 MONTVERD CT Centreville, VA 20121
4 Beds
4 Baths
2,370 SqFt
Key Details
Sold Price $485,000
Property Type Townhouse
Sub Type End of Row/Townhouse
Listing Status Sold
Purchase Type For Sale
Square Footage 2,370 sqft
Price per Sqft $204
Subdivision Compton Village
MLS Listing ID VAFX1198104
Sold Date 06/09/21
Style Colonial
Bedrooms 4
Full Baths 3
Half Baths 1
HOA Fees $98/qua
HOA Y/N Y
Abv Grd Liv Area 1,628
Originating Board BRIGHT
Year Built 1994
Annual Tax Amount $4,619
Tax Year 2020
Lot Size 2,640 Sqft
Acres 0.06
Property Description
Seller is accepting back up offers. What a LOCATION! Don't miss this end unit townhome located minutes to New Braddock Rd, I-66, Rt 28, Rt 29, shopping, theaters, restaurants, and more to enjoy. Compton Village boasts a large pool, clubhouse for meetings & parties, tennis courts, playgrounds & walking trails. With all 3 level of bump outs and over 2300 sf of finished space, it makes this home one of the most spacious homes in the neighborhood, with plenty of light in all 3 levels and with great potential to be gorgeous!! Backyard is fenced and this home is located at the end of the cul-de-sac with a nice green space area between the other homes. The walkout finished basement is full of windows and nice light, it consists of a very spacious family room area with a gas fireplace, the 4rt bedroom has 2 full size windows and is located right by the 3rd full bath and laundry storage area. Roof was replaced in 2016, HVAC was replaced in 2017, Water heater 2019, refrigerator in 2018.
Location
State VA
County Fairfax
Zoning 303
Rooms
Basement Daylight, Full, Fully Finished, Heated, Rear Entrance, Walkout Level
Interior
Interior Features Ceiling Fan(s), Kitchen - Island, Kitchen - Table Space
Hot Water Natural Gas
Heating Forced Air
Cooling Central A/C
Fireplaces Number 1
Fireplaces Type Fireplace - Glass Doors, Gas/Propane
Equipment Built-In Microwave, Dishwasher, Disposal, Dryer, Exhaust Fan, Refrigerator, Icemaker, Stove, Washer
Fireplace Y
Appliance Built-In Microwave, Dishwasher, Disposal, Dryer, Exhaust Fan, Refrigerator, Icemaker, Stove, Washer
Heat Source Natural Gas
Laundry Basement
Exterior
Parking On Site 2
Amenities Available Pool - Outdoor, Tennis Courts, Tot Lots/Playground, Bike Trail, Basketball Courts, Party Room
Water Access N
Roof Type Asphalt
Accessibility None
Garage N
Building
Story 3
Sewer Public Sewer
Water Public
Architectural Style Colonial
Level or Stories 3
Additional Building Above Grade, Below Grade
New Construction N
Schools
Elementary Schools Centreville
Middle Schools Liberty
High Schools Centreville
School District Fairfax County Public Schools
Others
HOA Fee Include Pool(s),Trash,Snow Removal,Road Maintenance,Sewer,Management,Insurance
Senior Community No
Tax ID 0653 12 0021
Ownership Fee Simple
SqFt Source Assessor
Special Listing Condition Standard
Read Less
Want to know what your home might be worth? Contact us for a FREE valuation!

Our team is ready to help you sell your home for the highest possible price ASAP

Bought with Rakesh Kumar • Samson Properties





