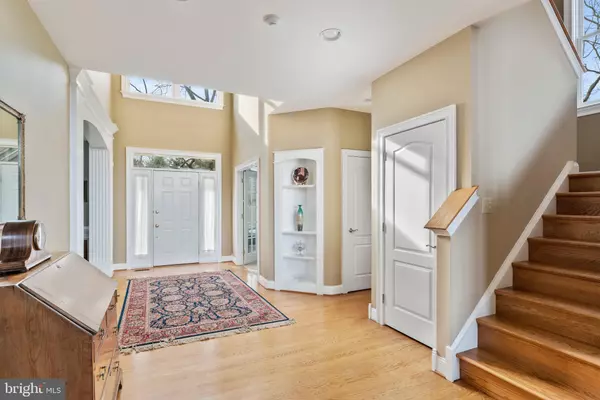$700,000
$750,000
6.7%For more information regarding the value of a property, please contact us for a free consultation.
3 KINGSWOOD DR New Hope, PA 18938
4 Beds
3 Baths
4,123 SqFt
Key Details
Sold Price $700,000
Property Type Single Family Home
Sub Type Detached
Listing Status Sold
Purchase Type For Sale
Square Footage 4,123 sqft
Price per Sqft $169
Subdivision Kingswoods
MLS Listing ID PABU485268
Sold Date 11/06/20
Style Traditional
Bedrooms 4
Full Baths 2
Half Baths 1
HOA Y/N N
Abv Grd Liv Area 4,123
Originating Board BRIGHT
Year Built 1995
Annual Tax Amount $12,478
Tax Year 2020
Lot Size 1.630 Acres
Acres 1.63
Lot Dimensions 0.00 x 0.00
Property Description
Seller had stucco tested (see Seller's Property Disclosure Addendum and full report) by Michael Spadaccini, Certified Stucco/EIFS Inspector of Michael Angelo Masonry. Stucco remediated and warrantied by Lutteroty Stucco 9/8/2020; final paid invoice is available upon request. ============================== Motivated Seller! Located in the exclusive New Hope Borough community of Kingswoods, this beautiful Traditional style home is move-in ready. You are welcomed through the front door into a large 2 story foyer with overhead Tiffany-style chandelier and are immediately drawn in to a dramatic, light filled 2-story family room with the grand floor-to-ceiling stone fireplace with wood stove insert providing warmth and comfort. The family room seamlessly flows into the spacious kitchen which has been redesigned with entertaining in mind. Upgraded white cabinetry, including some with glass fronts, beautiful granite counter tops and custom tile work brighten the room and a soapstone island with cherry cabinetry and deep country kitchen sink, five burner Jenn-Air gas range, Bosch convection oven, and a wine cooler all contribute deliciously to the party planner s dream space. Also included on the first floor are two private studies/offices, a formal dining room, laundry/mud room, and half bath. From either the kitchen or great room, you will be dazzled by the privacy that the home s location affords. Wonderful tree specimens and a densely wooded surrounding rear yard promise privacy and nature right to your composite deck which is perfectly proportioned to accommodate any number of guests. Upstairs the master suite with double walk-in closets and an updated bath including a whirlpool tub and glass enclosed shower provide a sanctuary for the owners while three other spacious bedrooms and a second full bath are perfect for family and guests. The unfinished lower level with walkout is currently very useful as a workshop or it can be transformed into an entertaining finished living space. Sellers can settle immediately and all reasonable offers will be considered.
Location
State PA
County Bucks
Area New Hope Boro (10127)
Zoning R1
Rooms
Other Rooms Dining Room, Primary Bedroom, Bedroom 2, Bedroom 3, Bedroom 4, Kitchen, Great Room, Office, Bathroom 2, Primary Bathroom
Basement Full, Unfinished
Interior
Interior Features Kitchen - Eat-In, Kitchen - Island, Stall Shower, Tub Shower, Upgraded Countertops, Walk-in Closet(s), Water Treat System, Wood Floors, Wood Stove, Kitchen - Table Space, Formal/Separate Dining Room, Ceiling Fan(s), Carpet
Hot Water Electric
Heating Heat Pump(s)
Cooling Central A/C
Flooring Hardwood, Carpet, Tile/Brick
Fireplaces Number 1
Equipment Built-In Microwave, Built-In Range, Dishwasher, Disposal, Dryer, Energy Efficient Appliances, Refrigerator, Washer, Water Heater - High-Efficiency
Appliance Built-In Microwave, Built-In Range, Dishwasher, Disposal, Dryer, Energy Efficient Appliances, Refrigerator, Washer, Water Heater - High-Efficiency
Heat Source Electric, Propane - Leased
Laundry Main Floor
Exterior
Parking Features Garage - Side Entry, Garage Door Opener
Garage Spaces 2.0
Water Access N
View Trees/Woods
Roof Type Shingle
Accessibility None
Attached Garage 2
Total Parking Spaces 2
Garage Y
Building
Lot Description Backs to Trees, Front Yard, Partly Wooded
Story 2
Sewer Public Sewer
Water Well, Conditioner, Filter
Architectural Style Traditional
Level or Stories 2
Additional Building Above Grade, Below Grade
New Construction N
Schools
Elementary Schools New Hope-Solebury
Middle Schools New Hope-Solebury
High Schools New Hope-Solebury
School District New Hope-Solebury
Others
Senior Community No
Tax ID 27-003-015
Ownership Fee Simple
SqFt Source Assessor
Acceptable Financing Cash, Conventional
Listing Terms Cash, Conventional
Financing Cash,Conventional
Special Listing Condition Standard
Read Less
Want to know what your home might be worth? Contact us for a FREE valuation!

Our team is ready to help you sell your home for the highest possible price ASAP

Bought with Louise M Williamson • Keller Williams Real Estate-Doylestown





