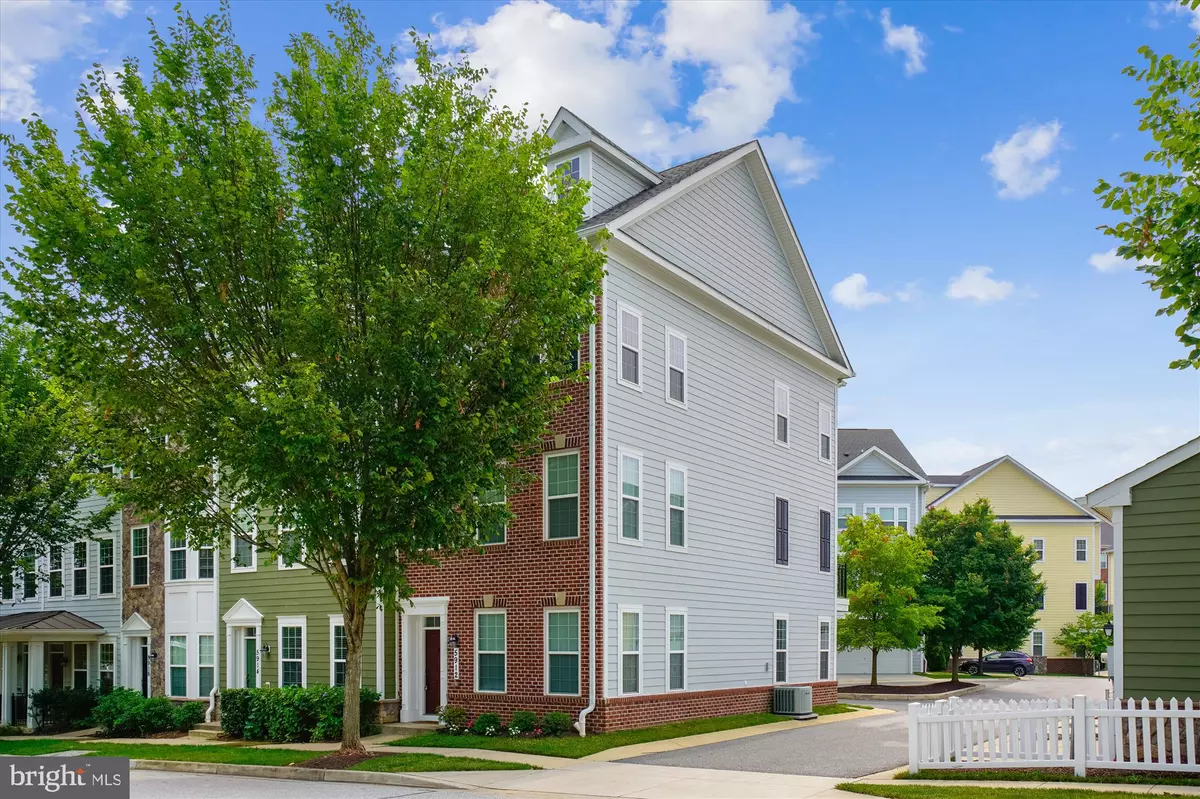$525,000
$538,000
2.4%For more information regarding the value of a property, please contact us for a free consultation.
5912 CHARLES XING Ellicott City, MD 21043
4 Beds
4 Baths
2,036 SqFt
Key Details
Sold Price $525,000
Property Type Townhouse
Sub Type End of Row/Townhouse
Listing Status Sold
Purchase Type For Sale
Square Footage 2,036 sqft
Price per Sqft $257
Subdivision Shipleys Grant
MLS Listing ID MDHW2001932
Sold Date 10/22/21
Style Contemporary
Bedrooms 4
Full Baths 3
Half Baths 1
HOA Fees $116/mo
HOA Y/N Y
Abv Grd Liv Area 2,036
Originating Board BRIGHT
Year Built 2011
Annual Tax Amount $6,215
Tax Year 2021
Lot Size 1,290 Sqft
Acres 0.03
Property Description
Luxury end-of-row townhouse with high-end finishes and lots of amenities. Ground level bedroom and full bath with walk-in-closet... A perfect office to work from home. Main level with high-end open kitchen and breakfast bar with granite countertops and stainless steel appliances. Open to a combined living/dining area with a new deck. Butler's pantry connects kitchen to 2nd living/dining space. All hardwood floors, and powder room on main level. All stairs are carpeted. Third level is fully carpeted and includes master bedroom suite with soaking tub, separate shower, and double sinks. A walk-in closet completes the master suite. Two additional bedrooms, another full bathroom, and front-load washer and dryer complete the 3rd floor of this sun-flooded townhouse. Central vacuum access and through-wall pest-control service available. Located in Shipley's Grant- walk to all amenities- restaurants, coffee, community pool, playground, and clubhouse.
Location
State MD
County Howard
Zoning RA15
Interior
Interior Features Breakfast Area, Ceiling Fan(s), Central Vacuum, Combination Dining/Living, Combination Kitchen/Dining, Combination Kitchen/Living, Crown Moldings, Dining Area, Entry Level Bedroom, Floor Plan - Open, Kitchen - Gourmet, Kitchen - Island, Pantry, Recessed Lighting, Soaking Tub, Stall Shower, Sprinkler System, Tub Shower, Upgraded Countertops, Walk-in Closet(s), Wood Floors, Butlers Pantry
Hot Water Natural Gas
Heating Central
Cooling Central A/C
Flooring Carpet, Hardwood
Equipment Built-In Microwave, Built-In Range, Central Vacuum, Dishwasher, Disposal, Dryer, Exhaust Fan, Energy Efficient Appliances, ENERGY STAR Clothes Washer, ENERGY STAR Dishwasher, ENERGY STAR Freezer, ENERGY STAR Refrigerator, Icemaker, Microwave, Oven/Range - Gas, Stainless Steel Appliances
Furnishings No
Fireplace N
Window Features Double Hung
Appliance Built-In Microwave, Built-In Range, Central Vacuum, Dishwasher, Disposal, Dryer, Exhaust Fan, Energy Efficient Appliances, ENERGY STAR Clothes Washer, ENERGY STAR Dishwasher, ENERGY STAR Freezer, ENERGY STAR Refrigerator, Icemaker, Microwave, Oven/Range - Gas, Stainless Steel Appliances
Heat Source Natural Gas
Laundry Upper Floor
Exterior
Exterior Feature Deck(s)
Parking Features Garage - Rear Entry, Garage Door Opener
Garage Spaces 2.0
Utilities Available Cable TV Available
Amenities Available Club House, Common Grounds, Pool - Outdoor, Swimming Pool, Tot Lots/Playground
Water Access N
View Street
Roof Type Architectural Shingle
Accessibility None
Porch Deck(s)
Attached Garage 2
Total Parking Spaces 2
Garage Y
Building
Lot Description Corner, Front Yard, Landscaping
Story 3
Foundation Block
Sewer Public Sewer
Water Public
Architectural Style Contemporary
Level or Stories 3
Additional Building Above Grade, Below Grade
Structure Type Dry Wall
New Construction N
Schools
School District Howard County Public School System
Others
Pets Allowed Y
HOA Fee Include Common Area Maintenance,Lawn Maintenance,Pool(s),Snow Removal,Trash
Senior Community No
Tax ID 1401318403
Ownership Fee Simple
SqFt Source Estimated
Acceptable Financing Cash, Conventional, FHA, VA
Horse Property N
Listing Terms Cash, Conventional, FHA, VA
Financing Cash,Conventional,FHA,VA
Special Listing Condition Standard
Pets Allowed No Pet Restrictions
Read Less
Want to know what your home might be worth? Contact us for a FREE valuation!

Our team is ready to help you sell your home for the highest possible price ASAP

Bought with Lauren Reagle • Keller Williams Integrity





