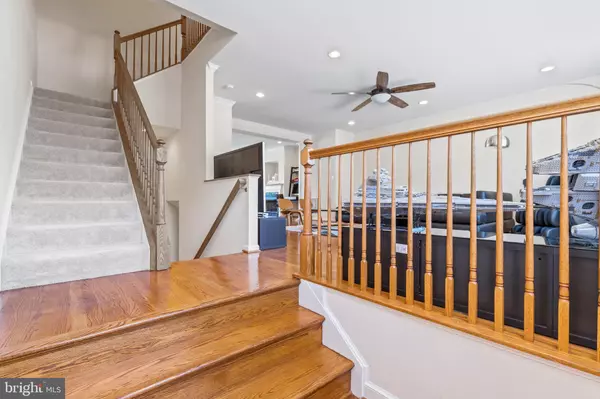$752,888
$729,900
3.1%For more information regarding the value of a property, please contact us for a free consultation.
5719 GOVERNORS POND CIR Alexandria, VA 22310
3 Beds
4 Baths
2,096 SqFt
Key Details
Sold Price $752,888
Property Type Townhouse
Sub Type Interior Row/Townhouse
Listing Status Sold
Purchase Type For Sale
Square Footage 2,096 sqft
Price per Sqft $359
Subdivision Governors Grove
MLS Listing ID VAFX2007750
Sold Date 08/19/21
Style Traditional
Bedrooms 3
Full Baths 3
Half Baths 1
HOA Fees $84/qua
HOA Y/N Y
Abv Grd Liv Area 2,096
Originating Board BRIGHT
Year Built 1999
Annual Tax Amount $7,803
Tax Year 2021
Lot Size 2,016 Sqft
Acres 0.05
Property Description
Welcome to Governors Grove, a luxury community sited in Alexandria. Take a look at this bright and spacious super-townhouse, two-car garages, exceptionally well-maintained 3 bedrooms, and 3.5 bathrooms . Large windows, sliding glass doors, high ceilings, and an open-concept floor plan allow the natural light to flood each level of this gorgeous home. Updated kitchen with granite counters, stainless appliances, breakfast bar Hardwoods throughout main level and entry. The upper level features three spacious bedrooms and two full bathrooms, as well as a full size washer and dryer. The master suite features soaring ceilings, large walk-in closet, and fully renovated bathroom. The lower level provides extra space for a versatile fully-finished living area and would make for a great family room, play room, or home office. Commuter dreams LOCATION : Less than 1 mile to Huntington Metro station, near Van Dorn, Braddock Rd ,495, 95, Rt 1. Enjoy all of the shopping and restaurants that Old Town has to offer!
Location
State VA
County Fairfax
Zoning 308
Rooms
Basement Daylight, Full, Fully Finished, Interior Access, Walkout Level, Windows
Interior
Interior Features Breakfast Area, Ceiling Fan(s), Combination Dining/Living, Crown Moldings, Family Room Off Kitchen, Floor Plan - Open, Kitchen - Island, Upgraded Countertops, Wood Floors
Hot Water Natural Gas
Heating Central
Cooling Central A/C
Fireplaces Number 1
Fireplaces Type Gas/Propane
Equipment Built-In Microwave, Disposal, Dryer, Dishwasher, Washer, Refrigerator, Stove
Fireplace Y
Appliance Built-In Microwave, Disposal, Dryer, Dishwasher, Washer, Refrigerator, Stove
Heat Source Electric
Laundry Upper Floor
Exterior
Parking Features Garage - Front Entry
Garage Spaces 4.0
Amenities Available Tennis Courts
Water Access N
Accessibility None
Attached Garage 2
Total Parking Spaces 4
Garage Y
Building
Story 3
Sewer Public Sewer
Water Public
Architectural Style Traditional
Level or Stories 3
Additional Building Above Grade, Below Grade
New Construction N
Schools
Elementary Schools Clermont
Middle Schools Twain
High Schools Edison
School District Fairfax County Public Schools
Others
HOA Fee Include Common Area Maintenance,Snow Removal
Senior Community No
Tax ID 0822 22 0056
Ownership Fee Simple
SqFt Source Assessor
Acceptable Financing Cash, Conventional, FHA, VA
Horse Property N
Listing Terms Cash, Conventional, FHA, VA
Financing Cash,Conventional,FHA,VA
Special Listing Condition Standard
Read Less
Want to know what your home might be worth? Contact us for a FREE valuation!

Our team is ready to help you sell your home for the highest possible price ASAP

Bought with Juliana Kwak • Redfin Corporation





