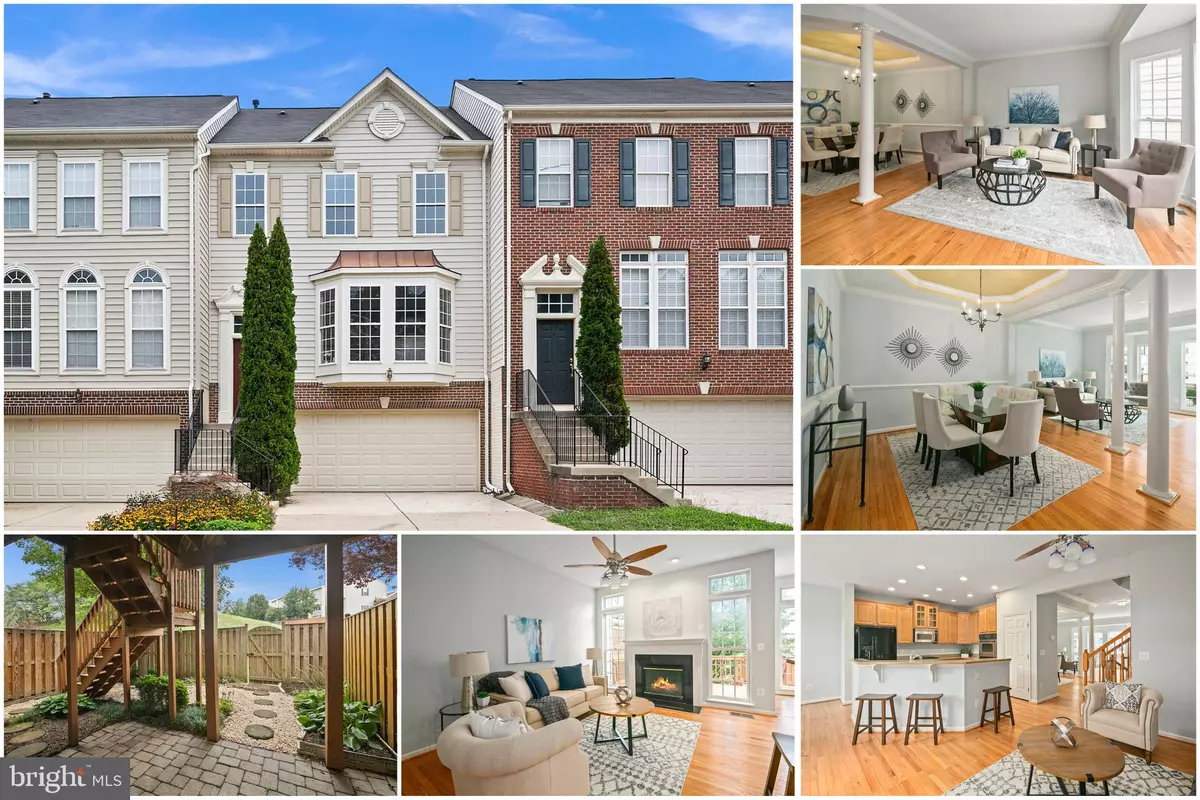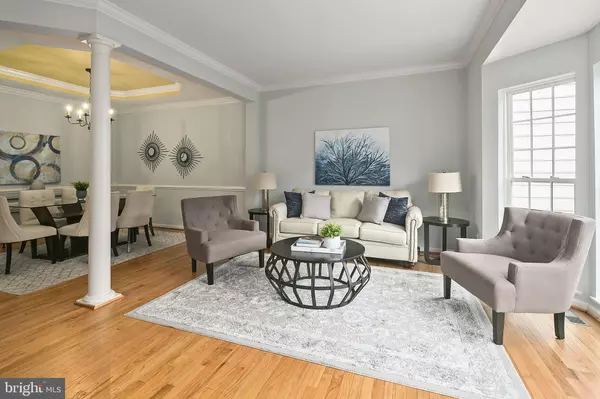$487,500
$487,500
For more information regarding the value of a property, please contact us for a free consultation.
16041 BARN SWALLOW PL Woodbridge, VA 22191
3 Beds
4 Baths
2,586 SqFt
Key Details
Sold Price $487,500
Property Type Townhouse
Sub Type Interior Row/Townhouse
Listing Status Sold
Purchase Type For Sale
Square Footage 2,586 sqft
Price per Sqft $188
Subdivision Riverside Station
MLS Listing ID VAPW521444
Sold Date 09/30/21
Style Colonial
Bedrooms 3
Full Baths 3
Half Baths 1
HOA Fees $106/mo
HOA Y/N Y
Abv Grd Liv Area 2,058
Originating Board BRIGHT
Year Built 2005
Annual Tax Amount $4,767
Tax Year 2020
Lot Size 2,418 Sqft
Acres 0.06
Property Description
This light-filled 3 bedroom, 3.5 bath with 2-car garage townhome is both convenient AND beautiful! Walking distance to VRE and just minutes from I-95 and Rte. 1 make it a commuter's dream! Come home to a spacious open floor plan with newly refinished hardwood floors on the main level. Enjoy preparing meals in your gourmet eat-in kitchen with gas cooktop, granite counters, 2-tier island with huge breakfast bar -- all open to your family room with gas fireplace. Also on this level you'll find the Dining Room and Living Room with lovely crown molding and recessed lighting. Room for everyone to spread out on 3 levels which includes a large rec room with full bath and new carpet on lower level, and super convenient laundry room on the 3rd level! Owner's suite features a tray ceiling, walk-in closet, owner's bath with dual sinks, large soaking tub, and sizable separate shower. Enjoy dining al fresco on your private deck which steps down to a lower patio with extensive landscaping in your fenced backyard, all of which backs up to HOA common area. Conveniently located around the corner from Stonebridge Shopping Center which features lots of shopping and dining options including Wegman's and the Apple Store. For more outdoor adventures, you will be next to the Featherstone National Wildlife Refuge and close to Leesylvania State Park.
Location
State VA
County Prince William
Zoning R6
Rooms
Other Rooms Living Room, Dining Room, Primary Bedroom, Bedroom 2, Bedroom 3, Kitchen, Family Room, Foyer, Breakfast Room, Laundry, Recreation Room, Bathroom 2, Bathroom 3, Primary Bathroom, Half Bath
Basement Walkout Level, Front Entrance, Garage Access, Fully Finished, Improved, Interior Access, Outside Entrance, Rear Entrance, Windows
Interior
Interior Features Ceiling Fan(s), Breakfast Area, Carpet, Chair Railings, Combination Dining/Living, Crown Moldings, Dining Area, Family Room Off Kitchen, Floor Plan - Open, Kitchen - Eat-In, Kitchen - Gourmet, Kitchen - Island, Pantry, Primary Bath(s), Recessed Lighting, Tub Shower, Upgraded Countertops, Walk-in Closet(s), Wood Floors, Other
Hot Water Natural Gas
Heating Forced Air
Cooling Central A/C
Flooring Carpet, Hardwood, Ceramic Tile
Fireplaces Number 1
Fireplaces Type Mantel(s), Gas/Propane
Equipment Built-In Microwave, Dryer, Washer, Cooktop, Dishwasher, Disposal, Refrigerator, Icemaker, Oven - Wall
Fireplace Y
Window Features Bay/Bow,Double Pane
Appliance Built-In Microwave, Dryer, Washer, Cooktop, Dishwasher, Disposal, Refrigerator, Icemaker, Oven - Wall
Heat Source Natural Gas
Laundry Upper Floor
Exterior
Exterior Feature Deck(s), Patio(s)
Parking Features Garage Door Opener, Garage - Front Entry, Inside Access
Garage Spaces 4.0
Fence Fully, Privacy, Wood
Utilities Available Natural Gas Available, Cable TV Available, Electric Available, Phone Available, Sewer Available, Water Available
Amenities Available Club House, Common Grounds, Community Center, Exercise Room, Fax/Copying, Fitness Center, Pool - Outdoor, Swimming Pool, Tot Lots/Playground
Water Access N
View Garden/Lawn
Roof Type Asphalt
Street Surface Paved
Accessibility Other
Porch Deck(s), Patio(s)
Attached Garage 2
Total Parking Spaces 4
Garage Y
Building
Lot Description Backs - Open Common Area
Story 3
Sewer Public Sewer
Water Public
Architectural Style Colonial
Level or Stories 3
Additional Building Above Grade, Below Grade
Structure Type 9'+ Ceilings,Tray Ceilings,Dry Wall
New Construction N
Schools
Elementary Schools Leesylvania
Middle Schools Rippon
High Schools Freedom
School District Prince William County Public Schools
Others
HOA Fee Include Common Area Maintenance,Insurance,Management,Pool(s),Recreation Facility,Reserve Funds,Road Maintenance,Snow Removal,Trash
Senior Community No
Tax ID 8390-77-9805
Ownership Fee Simple
SqFt Source Assessor
Acceptable Financing Cash, Conventional, VA, Other
Listing Terms Cash, Conventional, VA, Other
Financing Cash,Conventional,VA,Other
Special Listing Condition Standard
Read Less
Want to know what your home might be worth? Contact us for a FREE valuation!

Our team is ready to help you sell your home for the highest possible price ASAP

Bought with Paul K Almeida • Samson Properties





