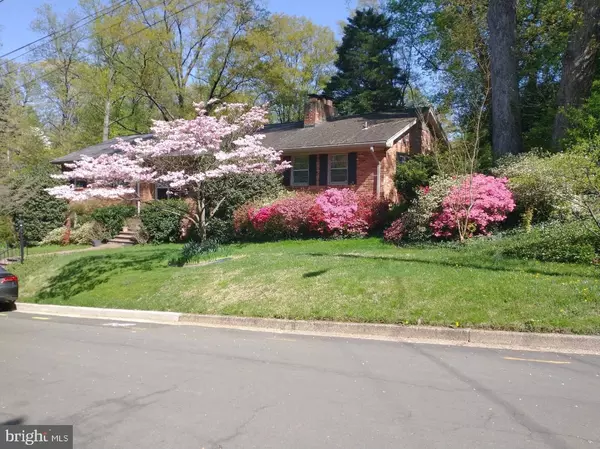$1,201,000
$1,189,000
1.0%For more information regarding the value of a property, please contact us for a free consultation.
4300 24TH RD N Arlington, VA 22207
5 Beds
4 Baths
4,136 SqFt
Key Details
Sold Price $1,201,000
Property Type Single Family Home
Sub Type Detached
Listing Status Sold
Purchase Type For Sale
Square Footage 4,136 sqft
Price per Sqft $290
Subdivision Lee Heights
MLS Listing ID VAAR182546
Sold Date 11/12/21
Style Split Foyer
Bedrooms 5
Full Baths 4
HOA Y/N N
Abv Grd Liv Area 3,425
Originating Board BRIGHT
Year Built 1960
Annual Tax Amount $10,850
Tax Year 2021
Lot Size 0.262 Acres
Acres 0.26
Lot Dimensions polygon size yard
Property Description
Donaldson Run! This stately all- brick house is located off prestigious Lorcom Lane in Arlington, just three lights to Washington, D.C. This sun- filled home is on a Cul de sac and features 5B4FB, new stainless steel appliances, hardwood floors, 3 zoned heating, tiled floors on the lower level and freshly painted throughout. This home has a flowing floor plan for entertaining and plenty of room for large families. Two sets of sliding glass doors leading to a patio on one side and a large deck on the other end. The Backyard has an accented backdrop of green shrubs making it a private outside oasis for sitting, relaxing, and grilling. This lovely back porch offers a true retreat, in idyllic woodland setting with many azaleas and mature landscaped plants and trees. This wonderful home also hosts a two car garage and a plethora of storage. Elementary and Middle schools a stone throw away. Access to Donaldson Run Pool, and surrounded by beautiful parks, bike trails, Plenty of grocery stores, libraries and Lee Heights shops. Come home to the charm of Donaldson Run. Your new home is move in ready!
Location
State VA
County Arlington
Zoning R-8
Direction North
Rooms
Basement Front Entrance, Connecting Stairway, Garage Access
Main Level Bedrooms 4
Interior
Interior Features Attic, Kitchen - Country
Hot Water Natural Gas, Electric
Heating Baseboard - Hot Water
Cooling Attic Fan, Central A/C
Flooring Hardwood, Carpet
Fireplaces Number 3
Fireplaces Type Brick, Fireplace - Glass Doors, Screen
Equipment Dishwasher, Disposal, Dryer, Dryer - Gas
Furnishings No
Fireplace Y
Appliance Dishwasher, Disposal, Dryer, Dryer - Gas
Heat Source Natural Gas
Laundry Basement
Exterior
Exterior Feature Deck(s), Patio(s)
Parking Features Garage - Rear Entry, Garage Door Opener
Garage Spaces 2.0
Utilities Available Cable TV, Natural Gas Available, Sewer Available, Water Available
Amenities Available None
Water Access N
View Trees/Woods
Roof Type Shingle
Street Surface Access - Above Grade,Paved
Accessibility >84\" Garage Door, 2+ Access Exits
Porch Deck(s), Patio(s)
Road Frontage City/County
Attached Garage 2
Total Parking Spaces 2
Garage Y
Building
Lot Description Cul-de-sac, Corner, No Thru Street, Rear Yard
Story 2
Foundation Concrete Perimeter
Sewer Public Septic
Water Public
Architectural Style Split Foyer
Level or Stories 2
Additional Building Above Grade, Below Grade
Structure Type Dry Wall
New Construction N
Schools
Elementary Schools Taylor
Middle Schools Dorothy Hamm
High Schools Yorktown
School District Arlington County Public Schools
Others
HOA Fee Include None
Senior Community No
Tax ID 05-017-015
Ownership Fee Simple
SqFt Source Assessor
Security Features Smoke Detector,Carbon Monoxide Detector(s)
Acceptable Financing Cash, Conventional
Horse Property N
Listing Terms Cash, Conventional
Financing Cash,Conventional
Special Listing Condition Standard
Read Less
Want to know what your home might be worth? Contact us for a FREE valuation!

Our team is ready to help you sell your home for the highest possible price ASAP

Bought with Kim M Giles • Keller Williams Capital Properties





