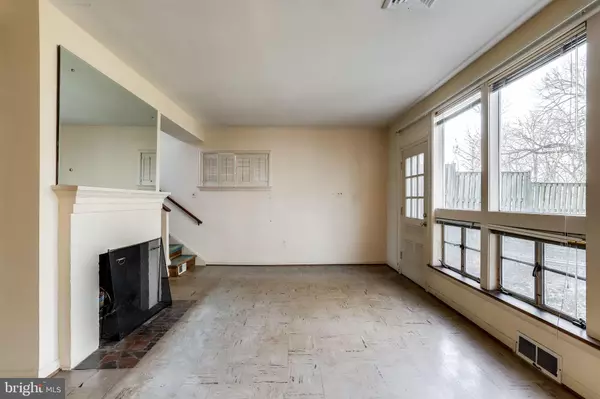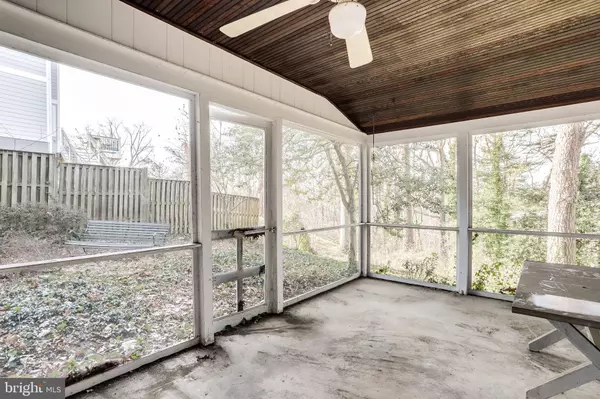$561,000
$525,000
6.9%For more information regarding the value of a property, please contact us for a free consultation.
1318 S RANDOLPH ST Arlington, VA 22204
3 Beds
2 Baths
1,499 SqFt
Key Details
Sold Price $561,000
Property Type Single Family Home
Sub Type Detached
Listing Status Sold
Purchase Type For Sale
Square Footage 1,499 sqft
Price per Sqft $374
Subdivision Douglas Park
MLS Listing ID VAAR158092
Sold Date 01/30/20
Style Split Foyer
Bedrooms 3
Full Baths 1
Half Baths 1
HOA Y/N N
Abv Grd Liv Area 1,499
Originating Board BRIGHT
Year Built 1952
Annual Tax Amount $5,964
Tax Year 2019
Lot Size 10,429 Sqft
Acres 0.24
Property Description
Just Listed Jan 10. Detached Brick 2 level on 1/4 acre lot in Arlington for $525K. Dead end street - ends at Doctor's Run park trailhead. 1 Block to Randolph Elementary School. Short walk to Douglas Park. Walk to brand new Harris Teeter store. This house has great renovation potential. Brick construction. Fireplace. Screen porch & workshop. Pull down stairs to Attic. 3 BR up and 1.5 bathrooms. Offstreet parking and a very deep and private backyard. Survey plat is available here online. Open Sunday January 12 2-4pm. Offers being reviewed Tuesday January 14. Property is an estate and is being sold strictly "AS IS". Exempt from Virginia Disclosure act.
Location
State VA
County Arlington
Zoning R-6
Direction East
Rooms
Other Rooms Living Room, Dining Room, Kitchen, Bathroom 1, Screened Porch
Main Level Bedrooms 3
Interior
Interior Features Attic, Kitchen - Table Space
Heating Forced Air
Cooling Central A/C
Flooring Hardwood, Tile/Brick
Fireplaces Number 1
Equipment Dishwasher, Dryer, Oven/Range - Electric, Refrigerator, Washer
Fireplace Y
Appliance Dishwasher, Dryer, Oven/Range - Electric, Refrigerator, Washer
Heat Source Natural Gas
Exterior
Water Access N
Roof Type Fiberglass
Accessibility None
Garage N
Building
Story 2
Sewer Public Sewer
Water Public
Architectural Style Split Foyer
Level or Stories 2
Additional Building Above Grade, Below Grade
New Construction N
Schools
Elementary Schools Randolph
Middle Schools Jefferson
High Schools Wakefield
School District Arlington County Public Schools
Others
Senior Community No
Tax ID 26-026-014
Ownership Fee Simple
SqFt Source Estimated
Acceptable Financing Cash, Conventional
Listing Terms Cash, Conventional
Financing Cash,Conventional
Special Listing Condition Standard
Read Less
Want to know what your home might be worth? Contact us for a FREE valuation!

Our team is ready to help you sell your home for the highest possible price ASAP

Bought with Marian Thompson • McEnearney Associates, Inc.





