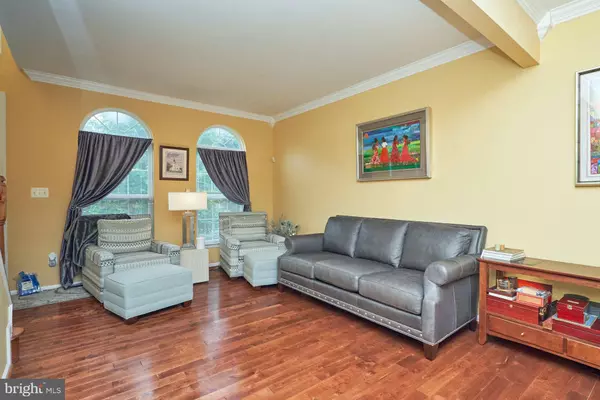$620,000
$620,000
For more information regarding the value of a property, please contact us for a free consultation.
10476 GENNA LN Manassas, VA 20112
4 Beds
4 Baths
2,994 SqFt
Key Details
Sold Price $620,000
Property Type Single Family Home
Sub Type Detached
Listing Status Sold
Purchase Type For Sale
Square Footage 2,994 sqft
Price per Sqft $207
Subdivision Misty Ridge Esta
MLS Listing ID VAPW523944
Sold Date 07/20/21
Style Colonial
Bedrooms 4
Full Baths 3
Half Baths 1
HOA Fees $49/qua
HOA Y/N Y
Abv Grd Liv Area 2,192
Originating Board BRIGHT
Year Built 1999
Annual Tax Amount $5,174
Tax Year 2021
Lot Size 0.289 Acres
Acres 0.29
Property Description
A well maintained colonial estate home is nestled within the Misty Ridge Estates community. An extraordinary Edwin model with a two-car garage which includes extensive upgrades. No detail was spared on this almost 3,000 square foot home with upgraded finishes that include gleaming hardwood floors, extensive moldings, updated flooring, bathrooms, carpet, paint as well as a new roof added in April 2021. The two story foyer will welcome you into this grand home that boasts an open floor plan ideal for entertaining. The gourmet kitchen offers glazed cabinetry, over-sized center island with designer lighting and granite countertops. The enlarged family room boasts dramatic backyard views and features a wood-burning fire pit, upper Trek deck, cobblestone patio and a private basketball sport court. Patio furniture, curtains (not the gray curtains), a backyard storage shed and a large storage freezer will also convey to the new buyers. Designed to accommodate gracious everyday living, this home includes a formal living and dining room and a first floor office. A beautiful staircase leads to the upper level, which includes a total of four bedrooms. The primary bedroom contains a newly remodeled en-suite shower and feature a large custom closet organization system within the walk-in closet. A fully finished basement with custom finishes, media room, and additional storage space complete this move-in ready home. Patio furniture, a back yard storage shed and one enlarged storage freezer will convey to buyers. This estate home is conveniently located near historic Manassas and within walking distance to restaurants, coffee shops, and shopping.
Location
State VA
County Prince William
Zoning R4
Rooms
Basement Combination, Heated, Rear Entrance, Space For Rooms
Interior
Hot Water Natural Gas
Heating Heat Pump - Gas BackUp
Cooling Central A/C
Flooring Carpet, Ceramic Tile, Hardwood
Fireplaces Number 1
Heat Source Natural Gas
Laundry Has Laundry, Upper Floor
Exterior
Exterior Feature Deck(s), Patio(s)
Parking Features Garage - Front Entry
Garage Spaces 2.0
Fence Wood
Utilities Available Phone, Cable TV, Water Available
Water Access N
View Garden/Lawn, Street, Trees/Woods
Roof Type Shingle
Accessibility Doors - Swing In
Porch Deck(s), Patio(s)
Attached Garage 2
Total Parking Spaces 2
Garage Y
Building
Lot Description Rear Yard
Story 3
Sewer Public Septic
Water Community
Architectural Style Colonial
Level or Stories 3
Additional Building Above Grade, Below Grade
Structure Type 9'+ Ceilings
New Construction N
Schools
School District Prince William County Public Schools
Others
Pets Allowed Y
HOA Fee Include Snow Removal,Trash
Senior Community No
Tax ID 7794-59-1294
Ownership Fee Simple
SqFt Source Assessor
Acceptable Financing Conventional, Cash, FHA, VA
Horse Property N
Listing Terms Conventional, Cash, FHA, VA
Financing Conventional,Cash,FHA,VA
Special Listing Condition Standard
Pets Allowed Dogs OK, Cats OK
Read Less
Want to know what your home might be worth? Contact us for a FREE valuation!

Our team is ready to help you sell your home for the highest possible price ASAP

Bought with Nicole Rodriguez • KW Metro Center





