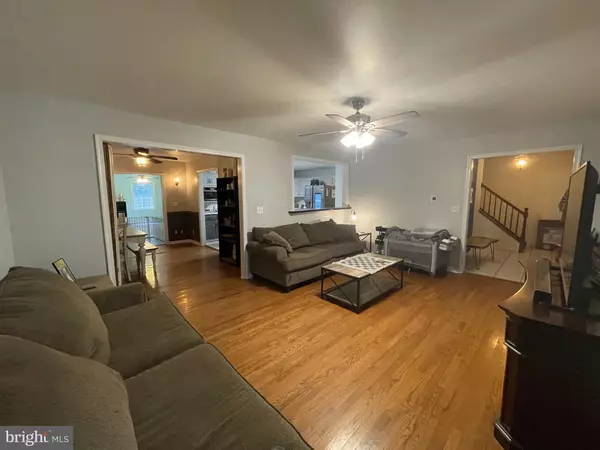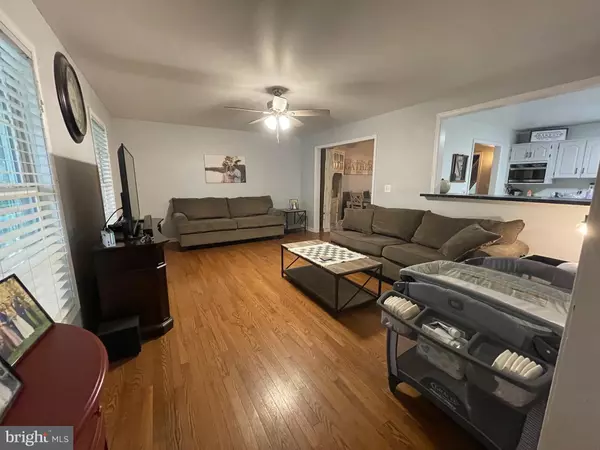$370,000
$375,000
1.3%For more information regarding the value of a property, please contact us for a free consultation.
648 DEER VALLEY RD Harrington, DE 19952
3 Beds
3 Baths
2,504 SqFt
Key Details
Sold Price $370,000
Property Type Single Family Home
Sub Type Detached
Listing Status Sold
Purchase Type For Sale
Square Footage 2,504 sqft
Price per Sqft $147
Subdivision None Available
MLS Listing ID DEKT2001338
Sold Date 10/15/21
Style Colonial
Bedrooms 3
Full Baths 3
HOA Y/N N
Abv Grd Liv Area 2,504
Originating Board BRIGHT
Year Built 1988
Annual Tax Amount $1,164
Tax Year 2021
Lot Size 0.500 Acres
Acres 0.5
Lot Dimensions 100.00 x 219.83
Property Description
Country setting but close to so much! This property sits between Milford & Harrington, a few miles from Route 14. Enjoy the front porch anytime of day, fully screened in so the bugs cannot bite! The front porch has the best view of the sun setting each night, or the occasional fireworks set off for special occasions in the field across the way. This home has so many updates over the last few years! The back yard is lined with a 6ft privacy fence, that has a double gate big enough to get a large vehicle or camper through. The home has a 2 zone HVAC system, the downstairs unit runs efficiently and the upstairs until was replaced in 2020. Thanks to the shade of the mature trees the home stays cool during those hot days! Inside the home you will find a large open Kitchen that has a double oven and a brand new refrigerator, fresh paint, new countertops and a bar window that opens up to the living room allowing for additional seating and conversation. The back living space has new flooring that is water resistant and scratch proof, this room has an exterior door that leads to the back yard! As you venture upstairs you will find new carpet throughout, including both sets of steps. The bathrooms are all updated, so no work to be done there! The large master bedroom has a huge closet attached and a great master bathroom that offers a stand up shower and large soaking tub. The two additional bedrooms are spacious, new closet doors and fresh paint. Also, upstairs there is a large office with a ton of natural light thanks to the 5 windows! This home has so much to offer, the possibilities are endless! Schedule your tour today, it won't last long!
Agent is the Seller.
Location
State DE
County Kent
Area Milford (30805)
Zoning AR
Rooms
Main Level Bedrooms 3
Interior
Hot Water Propane
Heating Heat Pump - Gas BackUp
Cooling Central A/C
Heat Source Electric, Propane - Leased
Exterior
Parking Features Garage - Side Entry, Garage Door Opener, Garage - Rear Entry
Garage Spaces 2.0
Water Access N
Accessibility None
Attached Garage 2
Total Parking Spaces 2
Garage Y
Building
Story 2
Sewer Gravity Sept Fld
Water Well
Architectural Style Colonial
Level or Stories 2
Additional Building Above Grade, Below Grade
New Construction N
Schools
School District Milford
Others
Senior Community No
Tax ID MD-00-17200-01-4106-000
Ownership Fee Simple
SqFt Source Assessor
Special Listing Condition Standard
Read Less
Want to know what your home might be worth? Contact us for a FREE valuation!

Our team is ready to help you sell your home for the highest possible price ASAP

Bought with Renee L Thompson • LakeView Realty Inc





