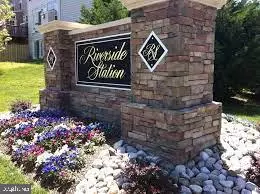$465,000
$430,000
8.1%For more information regarding the value of a property, please contact us for a free consultation.
1332 CRANES BILL WAY Woodbridge, VA 22191
3 Beds
3 Baths
2,192 SqFt
Key Details
Sold Price $465,000
Property Type Townhouse
Sub Type End of Row/Townhouse
Listing Status Sold
Purchase Type For Sale
Square Footage 2,192 sqft
Price per Sqft $212
Subdivision Riverside Station
MLS Listing ID VAPW520136
Sold Date 06/04/21
Style Colonial
Bedrooms 3
Full Baths 2
Half Baths 1
HOA Fees $106/mo
HOA Y/N Y
Abv Grd Liv Area 1,608
Originating Board BRIGHT
Year Built 2003
Annual Tax Amount $4,230
Tax Year 2020
Lot Size 2,792 Sqft
Acres 0.06
Property Description
Welcome to the beautiful Riverside Station community. Gorgeous, newly renovated end unit townhouse with brick front and a huge bump out. Beautiful three bedrooms, two and a half bathrooms. Master Bath with separate shower, soaking tub and double vanity. Open large kitchen: newly installed granite, light fixtures, and more . New Luxurious flooring with lifetime warranty on the main level and recreational room. New carpet all over the upper level and stairs. New roof, high end Train HVAC system. Newly installed tempered glass on the bay window for added protection. This house is perfectly located: Easy access to the city and the beautiful outdoors including the newly built Neabsco Boardwalk. Just half a mile from Rippon VRE station, minutes away to I95 and Stonebridge Potomac town center .
Location
State VA
County Prince William
Zoning R6
Rooms
Other Rooms Dining Room, Kitchen, Family Room, Foyer, Breakfast Room, Recreation Room
Basement Full, Daylight, Full, Front Entrance, Fully Finished, Garage Access, Heated, Improved
Interior
Interior Features Bar, Breakfast Area, Ceiling Fan(s), Combination Kitchen/Dining, Combination Kitchen/Living, Crown Moldings, Dining Area, Floor Plan - Open, Kitchen - Eat-In, Kitchen - Island, Pantry, Stall Shower, Upgraded Countertops, Walk-in Closet(s)
Hot Water Natural Gas
Heating Forced Air
Cooling Central A/C, Ceiling Fan(s)
Flooring Carpet, Vinyl
Equipment Dishwasher, Disposal, Dryer, Exhaust Fan, Oven - Single, Oven/Range - Gas, Refrigerator
Furnishings No
Fireplace N
Window Features Screens
Appliance Dishwasher, Disposal, Dryer, Exhaust Fan, Oven - Single, Oven/Range - Gas, Refrigerator
Heat Source Natural Gas
Laundry Basement
Exterior
Exterior Feature Patio(s)
Parking Features Garage - Front Entry
Garage Spaces 1.0
Utilities Available Natural Gas Available, Sewer Available, Water Available, Other
Amenities Available Club House, Exercise Room, Fax/Copying, Fitness Center, Game Room, Party Room, Pool - Outdoor, Swimming Pool, Bike Trail, Common Grounds, Tot Lots/Playground
Water Access N
Accessibility None
Porch Patio(s)
Attached Garage 1
Total Parking Spaces 1
Garage Y
Building
Story 3
Sewer Public Septic
Water Public
Architectural Style Colonial
Level or Stories 3
Additional Building Above Grade, Below Grade
New Construction N
Schools
Elementary Schools Leesylvania
Middle Schools Rippon
High Schools Freedom
School District Prince William County Public Schools
Others
HOA Fee Include Common Area Maintenance,Health Club,Pool(s),Snow Removal,Trash
Senior Community No
Tax ID 8390-87-2625
Ownership Fee Simple
SqFt Source Assessor
Acceptable Financing Cash, Conventional, FHA, VA, Other
Horse Property N
Listing Terms Cash, Conventional, FHA, VA, Other
Financing Cash,Conventional,FHA,VA,Other
Special Listing Condition Standard
Read Less
Want to know what your home might be worth? Contact us for a FREE valuation!

Our team is ready to help you sell your home for the highest possible price ASAP

Bought with Dilara Juliana-Daglar Wentz • KW United





