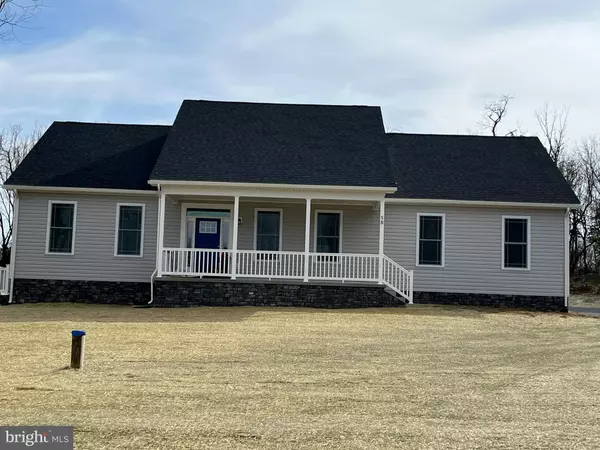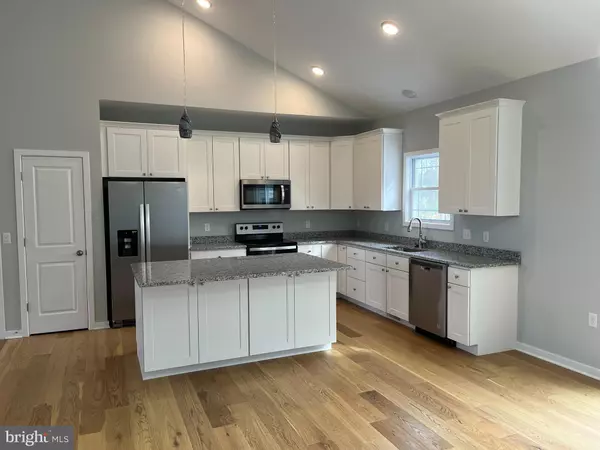$420,000
$420,000
For more information regarding the value of a property, please contact us for a free consultation.
LOT 25 CHALCEDONY DR Martinsburg, WV 25404
3 Beds
2 Baths
1,924 SqFt
Key Details
Sold Price $420,000
Property Type Single Family Home
Sub Type Detached
Listing Status Sold
Purchase Type For Sale
Square Footage 1,924 sqft
Price per Sqft $218
Subdivision Greensburg Estates
MLS Listing ID WVBE2004466
Sold Date 04/13/22
Style Ranch/Rambler
Bedrooms 3
Full Baths 2
HOA Fees $25/ann
HOA Y/N Y
Abv Grd Liv Area 1,924
Originating Board BRIGHT
Year Built 2021
Annual Tax Amount $510
Tax Year 2021
Lot Size 2.010 Acres
Acres 2.01
Property Description
Your dream home is currently under construction in the lovely Community of Greenburg Estates. The convenience of single level living with ample room to spread out, and boasting amenities from top to bottom. Th large family room features a gas fire place and is sure to be the main gathering place of the home. The kitchen 42" cabinets with soft close doors and drawers, all stainless steel appliances, and upgraded Granite countertops. The Master Bedroom Suite with vaulted ceiling and ceiling fan, a private bathroom and large walk-in closet. There are also two additional bedrooms - both with large closets, and another full bathroom. The full, unfinished basement has a rough-in bathroom and plenty of room for storage or to finish off into future living space. All situated on a 2 acre lot in a fantastic location. Schedule your showing today before this one passes you by!
Location
State WV
County Berkeley
Zoning R
Direction Northeast
Rooms
Other Rooms Dining Room, Primary Bedroom, Bedroom 2, Bedroom 3, Kitchen, Family Room, Bathroom 2, Primary Bathroom
Basement Connecting Stairway, Full, Interior Access, Rough Bath Plumb, Unfinished, Walkout Level, Outside Entrance, Water Proofing System, Drainage System
Main Level Bedrooms 3
Interior
Interior Features Carpet, Ceiling Fan(s), Entry Level Bedroom, Family Room Off Kitchen, Kitchen - Gourmet, Primary Bath(s), Upgraded Countertops, Wood Floors, Floor Plan - Open, Breakfast Area, Pantry, Soaking Tub, Tub Shower, Walk-in Closet(s)
Hot Water Electric
Heating Heat Pump(s)
Cooling Central A/C
Flooring Carpet, Hardwood, Laminated, Rough-In, Concrete
Fireplaces Number 1
Fireplaces Type Gas/Propane, Mantel(s)
Equipment Built-In Microwave, Dishwasher, Icemaker, Oven/Range - Electric, Refrigerator, Stainless Steel Appliances, Water Heater, Disposal
Furnishings No
Fireplace Y
Window Features Double Hung,Energy Efficient,Low-E,Screens
Appliance Built-In Microwave, Dishwasher, Icemaker, Oven/Range - Electric, Refrigerator, Stainless Steel Appliances, Water Heater, Disposal
Heat Source Electric
Laundry Hookup, Main Floor
Exterior
Parking Features Garage - Front Entry, Garage Door Opener
Garage Spaces 4.0
Utilities Available Under Ground
Water Access N
Roof Type Architectural Shingle
Street Surface Black Top
Accessibility None
Attached Garage 2
Total Parking Spaces 4
Garage Y
Building
Lot Description Front Yard, Rear Yard, Road Frontage, SideYard(s), Level, Open
Story 2
Foundation Concrete Perimeter, Passive Radon Mitigation
Sewer On Site Septic
Water Well
Architectural Style Ranch/Rambler
Level or Stories 2
Additional Building Above Grade, Below Grade
Structure Type Dry Wall,9'+ Ceilings,Vaulted Ceilings
New Construction Y
Schools
School District Berkeley County Schools
Others
Senior Community No
Tax ID 088001500300000
Ownership Fee Simple
SqFt Source Estimated
Acceptable Financing Cash, Conventional, VA, FHA
Horse Property N
Listing Terms Cash, Conventional, VA, FHA
Financing Cash,Conventional,VA,FHA
Special Listing Condition Standard
Read Less
Want to know what your home might be worth? Contact us for a FREE valuation!

Our team is ready to help you sell your home for the highest possible price ASAP

Bought with Tanya Faye Vergara • Weichert Realtors - Blue Ribbon





