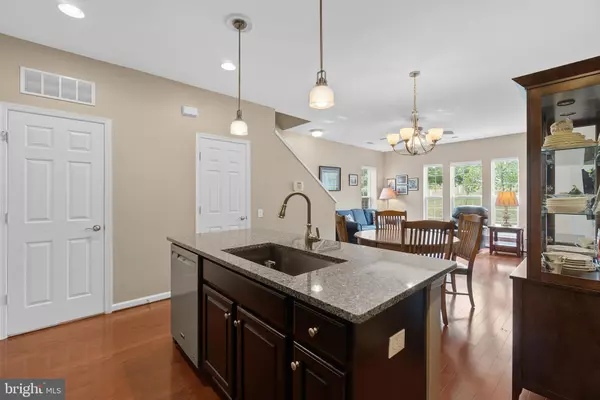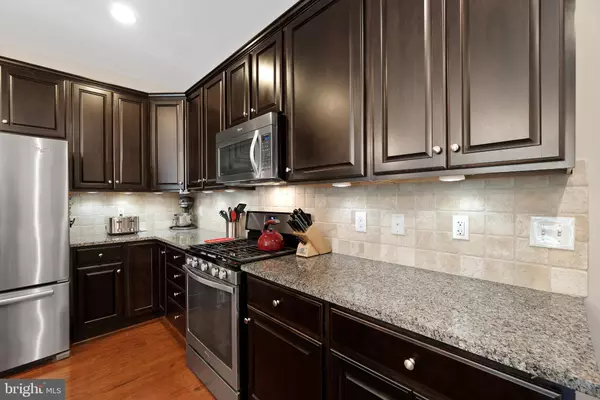$418,000
$400,000
4.5%For more information regarding the value of a property, please contact us for a free consultation.
42849 BURRELL SQ Ashburn, VA 20147
3 Beds
3 Baths
1,492 SqFt
Key Details
Sold Price $418,000
Property Type Condo
Sub Type Condo/Co-op
Listing Status Sold
Purchase Type For Sale
Square Footage 1,492 sqft
Price per Sqft $280
Subdivision Townes At Goose Creek Village
MLS Listing ID VALO440710
Sold Date 07/16/21
Style Other
Bedrooms 3
Full Baths 2
Half Baths 1
Condo Fees $217/mo
HOA Fees $92/mo
HOA Y/N Y
Abv Grd Liv Area 1,492
Originating Board BRIGHT
Year Built 2013
Annual Tax Amount $3,572
Tax Year 2021
Property Description
NEW LISTING!! Beautiful two-level end unit luxury townhouse/condo with private garage! You will love the spacious open floor plan, gleaming hardwood floors, windows on three sides, and 9-foot ceilings! The gourmet kitchen boasts stainless steel appliances (dishwasher just a few months old), expresso hardwood cabinetry, granite countertops, pendant lights, and island seating! Large windows are carried throughout the home, all with top-of-the-line light diffusing blinds. The upper level includes three spacious light filled bedrooms and two bathrooms. The primary bedroom boasts custom plantation shutters, a walk in closet, and private ensuite bathroom with a dual sink vanity. You will love the convenient washer dryer centered between the bedrooms as well as the ample storage space. Not to be missed is this phenomenal location, walking distance to Goose Creek Village with all the amenities you need including fitness centers, delicious restaurants and cafes, Harris Teeter, Salons, and even a veterinary hospital. The community has lots of outdoor space to run and play including an outdoor pool and playground! Commuters will love being easily accessible to I-267 and Route 7! Come and check out this beautiful home todayit will not last long. All offers if any will be due Monday 6/14 at 12:00pm.
Location
State VA
County Loudoun
Zoning 19
Interior
Interior Features Combination Dining/Living, Combination Kitchen/Dining, Combination Kitchen/Living, Dining Area, Family Room Off Kitchen, Floor Plan - Open, Kitchen - Gourmet, Kitchen - Eat-In, Kitchen - Island, Kitchen - Table Space, Tub Shower, Upgraded Countertops, Walk-in Closet(s), Wood Floors
Hot Water Natural Gas
Heating Forced Air
Cooling Central A/C
Flooring Carpet, Hardwood, Ceramic Tile
Equipment Built-In Microwave, Disposal, Dishwasher, Dryer, Microwave, Oven/Range - Gas, Refrigerator, Washer
Fireplace N
Window Features Double Pane
Appliance Built-In Microwave, Disposal, Dishwasher, Dryer, Microwave, Oven/Range - Gas, Refrigerator, Washer
Heat Source Natural Gas
Laundry Upper Floor
Exterior
Parking Features Garage - Rear Entry
Garage Spaces 1.0
Amenities Available Common Grounds, Club House, Pool - Outdoor, Tot Lots/Playground
Water Access N
View Garden/Lawn
Accessibility None
Attached Garage 1
Total Parking Spaces 1
Garage Y
Building
Story 2
Sewer Public Sewer
Water Public
Architectural Style Other
Level or Stories 2
Additional Building Above Grade, Below Grade
Structure Type 9'+ Ceilings,Dry Wall,High
New Construction N
Schools
Elementary Schools Belmont Station
Middle Schools Trailside
High Schools Stone Bridge
School District Loudoun County Public Schools
Others
HOA Fee Include Common Area Maintenance,Ext Bldg Maint,Insurance,Lawn Maintenance,Management,Pool(s)
Senior Community No
Tax ID 153289457019
Ownership Condominium
Special Listing Condition Standard
Read Less
Want to know what your home might be worth? Contact us for a FREE valuation!

Our team is ready to help you sell your home for the highest possible price ASAP

Bought with Sri H Meka • Franklin Realty LLC





