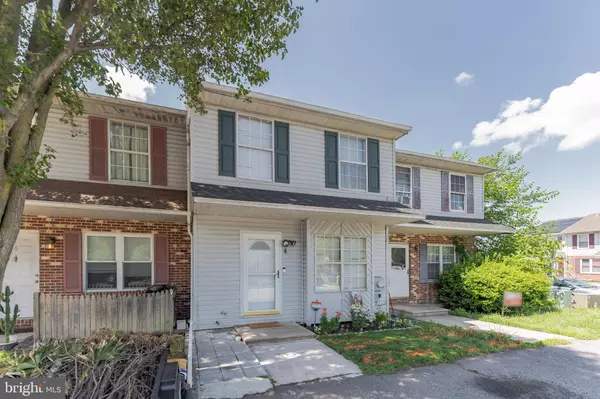$215,000
$218,000
1.4%For more information regarding the value of a property, please contact us for a free consultation.
4 PARA LN Newark, DE 19702
3 Beds
3 Baths
1,250 SqFt
Key Details
Sold Price $215,000
Property Type Townhouse
Sub Type Interior Row/Townhouse
Listing Status Sold
Purchase Type For Sale
Square Footage 1,250 sqft
Price per Sqft $172
Subdivision Glendale Ii
MLS Listing ID DENC528330
Sold Date 07/30/21
Style Side-by-Side
Bedrooms 3
Full Baths 2
Half Baths 1
HOA Fees $18/ann
HOA Y/N Y
Abv Grd Liv Area 1,250
Originating Board BRIGHT
Year Built 1989
Annual Tax Amount $2,159
Tax Year 2020
Lot Size 2,178 Sqft
Acres 0.05
Lot Dimensions 18.00 x 110.00
Property Description
****BACK ON THE MARKET****
Nothing to do but move in to this 3 bedroom 2 1/2 bath townhome in Glendale II. The kitchen boasts NEW countertops and NEW appliances. There is a pass-through between the kitchen and dining room which adds to the pleasing open feeling that is evident throughout this floor plan. The living room has sliders opening onto a patio perfect for barbecuing and entertaining. The split bedroom floor plan upstairs allows privacy for the homeowners with the other two bedrooms separated from the primary bedroom by a NEW full bathroom and hallway. The lower level has a huge L shaped room with sunken lighting that could be used as a family room w/ office area (It is currently being used as a weight room). There is an additional room on this level and a large laundry room. And NEW carpet on upper level, NEW Fence!
This Truly Is A Must See Home. Call For Your Appt Today. You'll Be Glad You Did!
Location
State DE
County New Castle
Area Newark/Glasgow (30905)
Zoning NCTH
Rooms
Basement Full
Interior
Hot Water Electric
Heating Heat Pump(s)
Cooling Central A/C
Heat Source Central
Exterior
Garage Spaces 2.0
Water Access N
Accessibility None
Total Parking Spaces 2
Garage N
Building
Story 2
Sewer Public Sewer
Water Public
Architectural Style Side-by-Side
Level or Stories 2
Additional Building Above Grade, Below Grade
New Construction N
Schools
School District Christina
Others
Senior Community No
Tax ID 10-043.20-124
Ownership Fee Simple
SqFt Source Assessor
Acceptable Financing Cash, Conventional, FHA
Listing Terms Cash, Conventional, FHA
Financing Cash,Conventional,FHA
Special Listing Condition Standard
Read Less
Want to know what your home might be worth? Contact us for a FREE valuation!

Our team is ready to help you sell your home for the highest possible price ASAP

Bought with Matthew Paul Sandy • RE/MAX Associates-Hockessin





