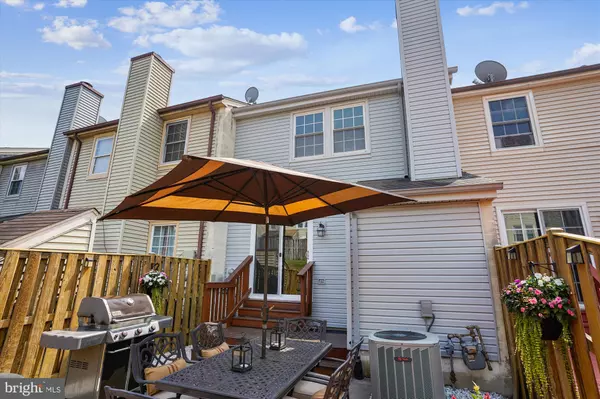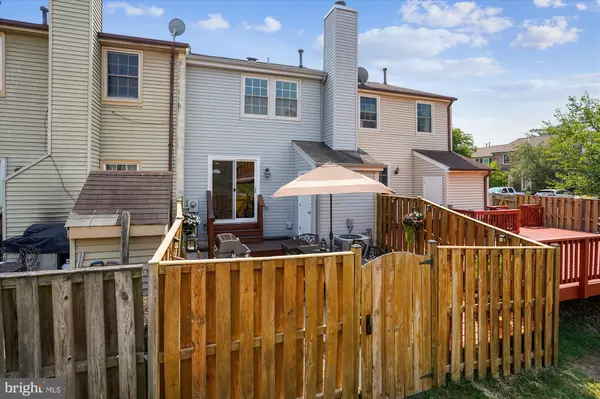$389,900
$389,900
For more information regarding the value of a property, please contact us for a free consultation.
14562 TRURO PARISH CT Centreville, VA 20120
2 Beds
3 Baths
1,102 SqFt
Key Details
Sold Price $389,900
Property Type Townhouse
Sub Type Interior Row/Townhouse
Listing Status Sold
Purchase Type For Sale
Square Footage 1,102 sqft
Price per Sqft $353
Subdivision Newgate
MLS Listing ID VAFX2011828
Sold Date 10/05/21
Style Colonial
Bedrooms 2
Full Baths 2
Half Baths 1
HOA Fees $69/mo
HOA Y/N Y
Abv Grd Liv Area 1,102
Originating Board BRIGHT
Year Built 1986
Annual Tax Amount $3,916
Tax Year 2021
Lot Size 1,307 Sqft
Acres 0.03
Property Description
Price Reduced $10k Tour this beautiful, move in ready home that has been updated throughout. Inside the home, you will be greeted by a beautiful Kitchen remodel, Interior and closet 6-panel doors, and fully renovated primary and hall bathrooms. You will not miss the brand new hardwood floors installed on main level, stairs and upper floor. To match their beauty, the stair railings have also been replaced. The home has recently been painted neutral tones. The sliding glass door leading out to the stone patio is new along with the door to the additional storage you will find on the back patio. This beautiful, private yard was also fully renovated to include fencing, decking, and the flagstone patio. The upgrades do not end with the cosmetics, as
Blown-in attic insulation 18 of insulation was added, along with an attic fan installed, and the HVAC replaced/upgraded with whole house humidifier in 2013.
2021 Electrical Box replaced
Location
State VA
County Fairfax
Zoning 312
Rooms
Other Rooms Living Room, Dining Room, Primary Bedroom, Kitchen, Game Room, Bedroom 1, Laundry, Attic
Basement Fully Finished
Interior
Interior Features Combination Dining/Living
Hot Water Natural Gas
Heating Forced Air, Central
Cooling Ceiling Fan(s), Heat Pump(s), Central A/C
Flooring Hardwood, Partially Carpeted
Fireplaces Number 1
Equipment Dishwasher, Disposal, Dryer, Exhaust Fan, Oven/Range - Gas, Refrigerator, Washer
Fireplace Y
Appliance Dishwasher, Disposal, Dryer, Exhaust Fan, Oven/Range - Gas, Refrigerator, Washer
Heat Source Natural Gas
Laundry Has Laundry, Lower Floor
Exterior
Parking On Site 2
Fence Board, Privacy, Wood, Fully
Utilities Available Natural Gas Available, Electric Available, Water Available, Sewer Available
Amenities Available Basketball Courts, Pool - Outdoor, Tennis Courts
Water Access N
Accessibility None
Garage N
Building
Story 3
Sewer Public Sewer
Water Public
Architectural Style Colonial
Level or Stories 3
Additional Building Above Grade, Below Grade
New Construction N
Schools
Elementary Schools London Towne
Middle Schools Stone
High Schools Westfield
School District Fairfax County Public Schools
Others
Senior Community No
Tax ID 0543 10 0692
Ownership Fee Simple
SqFt Source Assessor
Acceptable Financing Cash, Conventional, FHA, USDA, VA, VHDA
Horse Property N
Listing Terms Cash, Conventional, FHA, USDA, VA, VHDA
Financing Cash,Conventional,FHA,USDA,VA,VHDA
Special Listing Condition Standard
Read Less
Want to know what your home might be worth? Contact us for a FREE valuation!

Our team is ready to help you sell your home for the highest possible price ASAP

Bought with Suzanne M Barber • Pearson Smith Realty, LLC





