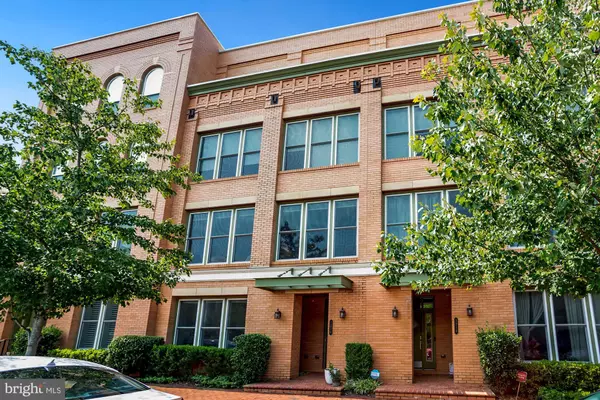$770,000
$775,000
0.6%For more information regarding the value of a property, please contact us for a free consultation.
1216 MAIN LINE BLVD #101 Alexandria, VA 22301
3 Beds
3 Baths
1,675 SqFt
Key Details
Sold Price $770,000
Property Type Condo
Sub Type Condo/Co-op
Listing Status Sold
Purchase Type For Sale
Square Footage 1,675 sqft
Price per Sqft $459
Subdivision Potomac Yard
MLS Listing ID VAAX2003140
Sold Date 11/18/21
Style Traditional
Bedrooms 3
Full Baths 2
Half Baths 1
Condo Fees $272/mo
HOA Y/N N
Abv Grd Liv Area 1,675
Originating Board BRIGHT
Year Built 2015
Annual Tax Amount $8,169
Tax Year 2021
Property Description
Hurry! Price just adjusted to 775K!///This 3 BR condo with ground floor entry is ready for occupancy and shows like new! The southern end of Potomac Yard is very walkable to Old Town and Braddock Road metro! Unobstructed views of the Potomac Yard Trail right across the street! Built in 2015, this 2-level condo features an open concept main level with tons of natural light and feels new! The gourmet kitchen features stainless steel appliances (dishwasher 2020) with quartz counters and a walk in pantry! Don't miss out the spacious primary suite with a spa-like bath including a balcony and two walk-in closets. The upper level offers two additional bedrooms and spacious closets, an additional full bath and laundry room. This unit has a 1-car garage and lots of street parking for your guests. It is in the highly sought after area of Potomac Yard between DC, Old Town & Del Ray. Walking distance to the playground, dog park, tons of shops and restaurants! This stylish condo is a gem!
Location
State VA
County Alexandria City
Zoning CDD#10
Rooms
Other Rooms Living Room, Dining Room, Primary Bedroom, Bedroom 2, Bedroom 3, Kitchen, Laundry, Storage Room
Interior
Interior Features Breakfast Area, Combination Dining/Living, Floor Plan - Open, Wood Floors
Hot Water Natural Gas
Heating Forced Air
Cooling Central A/C
Flooring Carpet, Hardwood
Equipment Dishwasher, Disposal, Microwave, Refrigerator, Oven/Range - Gas
Furnishings No
Fireplace N
Appliance Dishwasher, Disposal, Microwave, Refrigerator, Oven/Range - Gas
Heat Source Natural Gas
Laundry Upper Floor
Exterior
Exterior Feature Balcony
Parking Features Garage - Rear Entry
Garage Spaces 2.0
Amenities Available Common Grounds
Water Access N
View Park/Greenbelt
Accessibility None
Porch Balcony
Attached Garage 1
Total Parking Spaces 2
Garage Y
Building
Story 2
Foundation Slab
Sewer Public Sewer
Water Public
Architectural Style Traditional
Level or Stories 2
Additional Building Above Grade, Below Grade
Structure Type 9'+ Ceilings
New Construction N
Schools
Elementary Schools Jefferson-Houston
Middle Schools Jefferson-Houston
School District Alexandria City Public Schools
Others
Pets Allowed Y
HOA Fee Include Common Area Maintenance,Lawn Maintenance,Management,Insurance,Snow Removal,Other
Senior Community No
Tax ID 044.03-AS-736
Ownership Fee Simple
SqFt Source Estimated
Security Features Security System
Horse Property N
Special Listing Condition Standard
Pets Allowed Dogs OK, Cats OK
Read Less
Want to know what your home might be worth? Contact us for a FREE valuation!

Our team is ready to help you sell your home for the highest possible price ASAP

Bought with Liza Eller • Long & Foster Real Estate, Inc.





