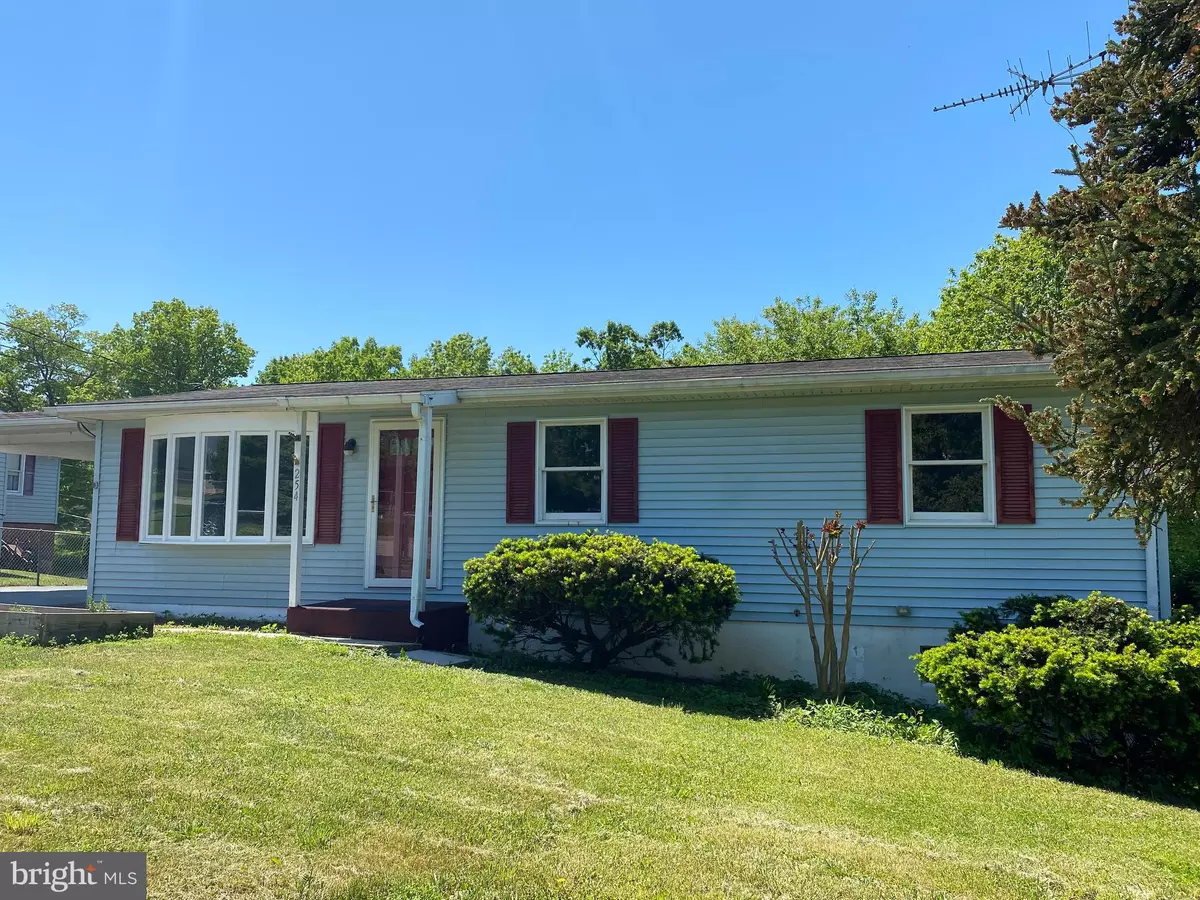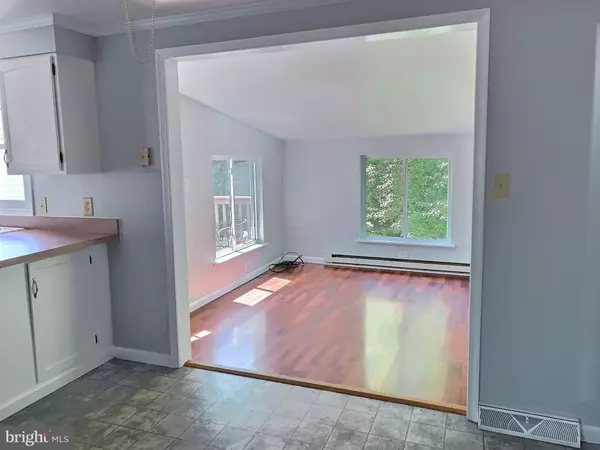$205,000
$200,000
2.5%For more information regarding the value of a property, please contact us for a free consultation.
254 BLAIR ST Martinsburg, WV 25404
3 Beds
1 Bath
2,064 SqFt
Key Details
Sold Price $205,000
Property Type Single Family Home
Sub Type Detached
Listing Status Sold
Purchase Type For Sale
Square Footage 2,064 sqft
Price per Sqft $99
Subdivision Berkeley Station
MLS Listing ID WVBE183880
Sold Date 07/02/21
Style Ranch/Rambler
Bedrooms 3
Full Baths 1
HOA Y/N N
Abv Grd Liv Area 1,104
Originating Board BRIGHT
Year Built 1980
Annual Tax Amount $882
Tax Year 2020
Lot Size 0.280 Acres
Acres 0.28
Property Description
**Showings only through Saturday May 22nd. Multiple Offers in hand. Best and Highest due by 8pm May 22nd, 2021.** This peacefully located, completely renovated /upgraded 3 bdrm, full bath ranch home w/ walk out unfinished full basement is located a few minutes drive from Martinsburg, yet on a quiet neighborhood street with minimal traffic and mature trees where families know one another. The home features a kitchen boasting brand new cabinets, counters, flooring, lighting and paint, an eating area , new appliances, built in pantry, double sink and ceiling fan. The side entrance to the kitchen from the large carport (with ceiling fan) is convenient and the home has excellent internet. The front door enters into the home s newly carpeted and painted living room, featuring a wide bay window, creating lots of light. Then on to the eat in kitchen and the freshly painted family room /sun room addition with vaulted ceiling, wood laminate floors and tall wrap around windows overlooking the large fenced back yard and mature trees. A doorway from the family room leads to the main level exterior deck w stairs down to the back yard, separate garage and under-deck storage area, with new lattice enclosure. There is a substantial, well built storage shed with ramp in the back yard. The hallway from the living room leads to a full bath w new vanity and three newly carpeted and painted bedrooms, each w its own closet. The largest bdrm has new wood laminate flooring and each has a ceiling fan. The home is heated and air conditioned by a heat pump. A new HVAC system was installed in 2020 and a radon mitigation system is in place. Interior stairs lead to the full unfinished basement which walks out to the back yard, separately fenced from front, for your convenience and especially helpful for pets and kids safety/enjoyment. The front yard has two raised bed garden areas ready to plant, and the feeling here is one of calm, unrushed living. The owners chose very calming neutral colors which add to the peaceful feeling here. A superb location with totally upgraded interior at a very good price point in a nice neighborhood close to services.
Location
State WV
County Berkeley
Zoning 101
Rooms
Other Rooms Living Room, Primary Bedroom, Bedroom 2, Bedroom 3, Kitchen, Sun/Florida Room
Basement Unfinished
Main Level Bedrooms 3
Interior
Interior Features Combination Kitchen/Dining, Kitchen - Eat-In, Kitchen - Table Space, Window Treatments
Hot Water Electric
Heating Heat Pump(s), Baseboard - Electric
Cooling Central A/C, Ceiling Fan(s)
Equipment Dishwasher, Refrigerator, Stove
Appliance Dishwasher, Refrigerator, Stove
Heat Source Electric
Exterior
Garage Spaces 1.0
Water Access N
Roof Type Shingle
Accessibility None
Total Parking Spaces 1
Garage N
Building
Story 2
Sewer Public Sewer
Water Public
Architectural Style Ranch/Rambler
Level or Stories 2
Additional Building Above Grade, Below Grade
New Construction N
Schools
Elementary Schools Bedington
Middle Schools Spring Mills
High Schools Hedgesville
School District Berkeley County Schools
Others
Senior Community No
Tax ID 087F002800030000
Ownership Fee Simple
SqFt Source Estimated
Special Listing Condition Standard
Read Less
Want to know what your home might be worth? Contact us for a FREE valuation!

Our team is ready to help you sell your home for the highest possible price ASAP

Bought with Bruce A Elsey • Long & Foster/Webber & Associates





