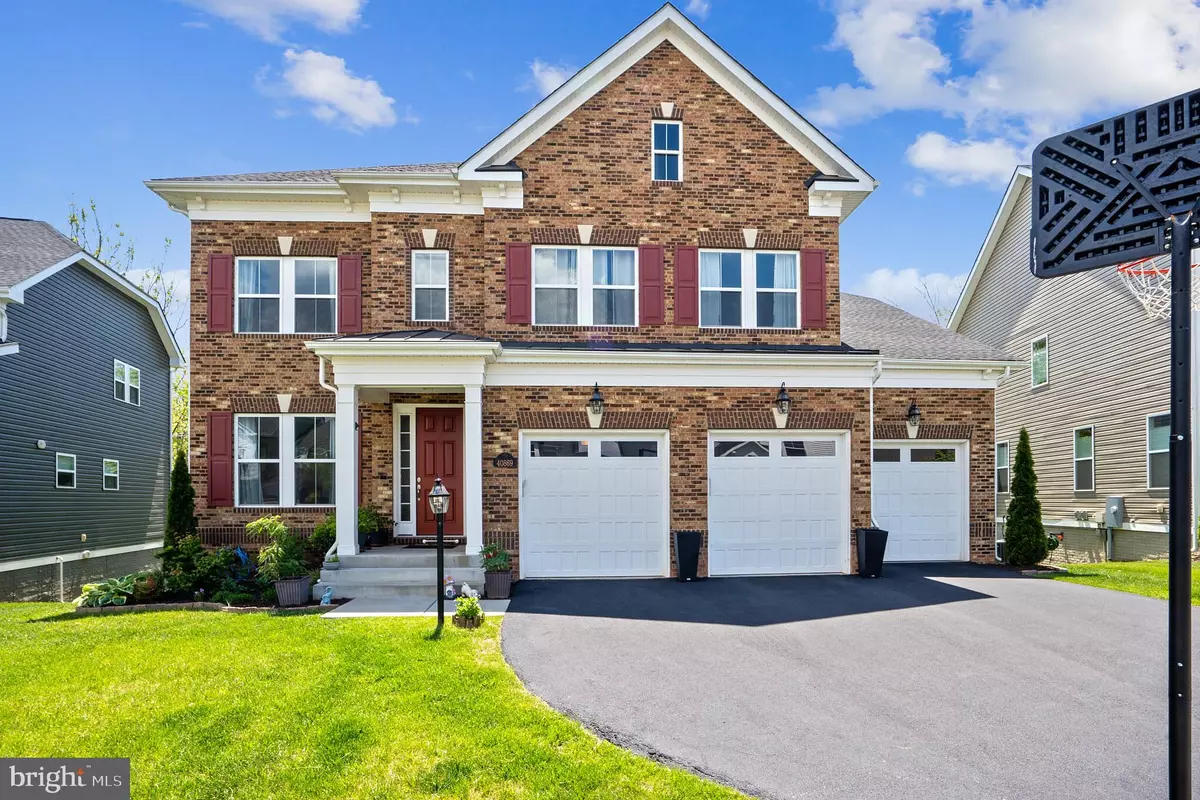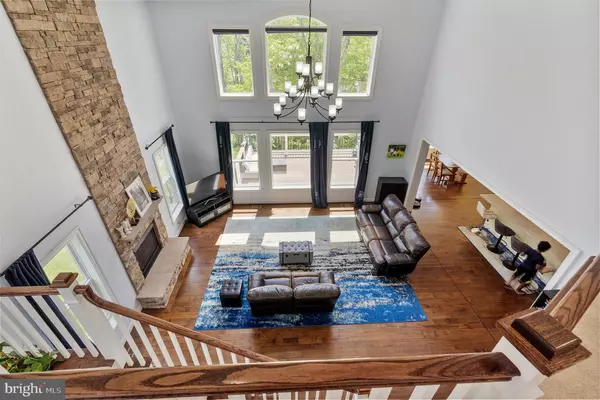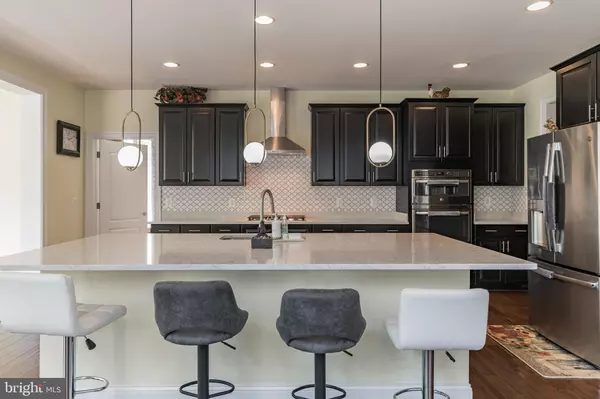$1,135,000
$1,100,000
3.2%For more information regarding the value of a property, please contact us for a free consultation.
40869 GLENPANE WAY Aldie, VA 20105
6 Beds
6 Baths
5,502 SqFt
Key Details
Sold Price $1,135,000
Property Type Single Family Home
Sub Type Detached
Listing Status Sold
Purchase Type For Sale
Square Footage 5,502 sqft
Price per Sqft $206
Subdivision Westbury Glen
MLS Listing ID VALO438764
Sold Date 06/30/21
Style Colonial
Bedrooms 6
Full Baths 5
Half Baths 1
HOA Fees $83/mo
HOA Y/N Y
Abv Grd Liv Area 3,892
Originating Board BRIGHT
Year Built 2018
Annual Tax Amount $8,302
Tax Year 2021
Lot Size 8,712 Sqft
Acres 0.2
Property Description
Stunning 3 car garage home sits on a premium lot **sought after Westbury glen with water views** 6 beds and 5.5 baths with all the bedrooms having direct access to a bathroom** Filled with smart upgrades from USB ports to smart locks and additional details include custom painting throughout the home and smart blinds for high level windows** Wireless network access points in all 3 levels for seamless network connectivity** Garage includes trac tile flooring. 2 story family room with a gorgeous chandelier and a majestic fireplace overlooks a pond and a beautiful Trex deck**home has 2 kitchens with quartz countertop and gas cooktop in the main kitchen and granite countertop in the spice kitchen which comes with a separate gas range/oven combo and a separate sink.**High end appliances throughout the home that include tankless water heater, GE profile refrigerator with inbuilt hot brew and touch on kitchen faucet** Master bedroom with a spacious sitting area and spectacular views. Laundry on the second floor. The walkout basement with access to the patio is very roomy, it hardly feels like a basement** home theater** Automated sprinkler system for the yard with a peach tree and blueberry bushes** home will not last and a must see.
Location
State VA
County Loudoun
Zoning 01
Rooms
Basement Full
Main Level Bedrooms 1
Interior
Hot Water Natural Gas
Cooling Central A/C
Fireplaces Number 1
Heat Source Natural Gas
Exterior
Parking Features Garage - Front Entry
Garage Spaces 3.0
Water Access N
Accessibility Other
Attached Garage 3
Total Parking Spaces 3
Garage Y
Building
Story 3
Sewer Public Sewer
Water Public
Architectural Style Colonial
Level or Stories 3
Additional Building Above Grade, Below Grade
New Construction N
Schools
Elementary Schools Goshen Post
Middle Schools Willard
High Schools Lightridge
School District Loudoun County Public Schools
Others
Senior Community No
Tax ID 285375817000
Ownership Fee Simple
SqFt Source Assessor
Special Listing Condition Standard
Read Less
Want to know what your home might be worth? Contact us for a FREE valuation!

Our team is ready to help you sell your home for the highest possible price ASAP

Bought with NON MEMBER • Non Subscribing Office





