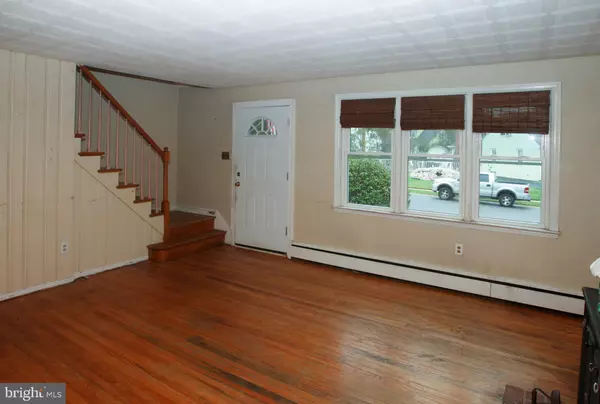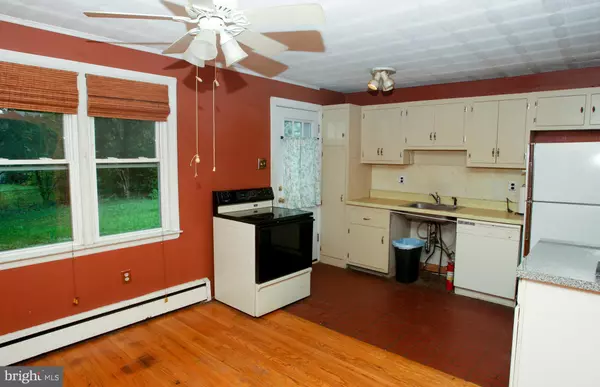$225,000
$235,000
4.3%For more information regarding the value of a property, please contact us for a free consultation.
818 LEHIGH RD Newark, DE 19711
4 Beds
2 Baths
1,375 SqFt
Key Details
Sold Price $225,000
Property Type Single Family Home
Sub Type Detached
Listing Status Sold
Purchase Type For Sale
Square Footage 1,375 sqft
Price per Sqft $163
Subdivision Binns
MLS Listing ID DENC2009112
Sold Date 11/29/21
Style Cape Cod
Bedrooms 4
Full Baths 2
HOA Y/N N
Abv Grd Liv Area 1,375
Originating Board BRIGHT
Year Built 1953
Annual Tax Amount $2,091
Tax Year 2021
Lot Size 7,405 Sqft
Acres 0.17
Lot Dimensions 60.00 x 120.00
Property Description
A charming 4 Bedroom, 2 Full Bath, Brick Cape Cod on a nice size level, fenced lot. Hardwood floors and newer windows throughout most of the homes 1st and 2nd floors. The living room has a fireplace and the original eat-in kitchen and dining room are already open to one another. Each level has 2 bedrooms and 1 full bath. The lower level with lots of space for storage, houses the laundry and has stairs to the back yard with patio. Add your own touches to make this solid home your dream home. Close to all that Newark has to offer the Newark Charter School & University of Delaware, Main Street shops and restaurants, and numerous parks. The property is being sold "as is" to settle an estate. Seller's will make no repairs. Inspections are for informational purposes only!
Location
State DE
County New Castle
Area Newark/Glasgow (30905)
Zoning 18RS
Rooms
Other Rooms Living Room, Dining Room, Bedroom 2, Bedroom 3, Bedroom 4, Kitchen, Bedroom 1, Storage Room, Bathroom 1, Bathroom 2
Basement Full, Outside Entrance, Interior Access, Walkout Stairs
Main Level Bedrooms 2
Interior
Hot Water Electric
Heating Hot Water
Cooling Ceiling Fan(s)
Fireplaces Number 1
Fireplaces Type Insert
Fireplace Y
Window Features Replacement
Heat Source Oil
Exterior
Garage Spaces 3.0
Water Access N
Accessibility None
Total Parking Spaces 3
Garage N
Building
Story 2
Foundation Block
Sewer Public Sewer
Water Public
Architectural Style Cape Cod
Level or Stories 2
Additional Building Above Grade, Below Grade
New Construction N
Schools
School District Christina
Others
Senior Community No
Tax ID 18-030.00-086
Ownership Fee Simple
SqFt Source Assessor
Special Listing Condition Standard
Read Less
Want to know what your home might be worth? Contact us for a FREE valuation!

Our team is ready to help you sell your home for the highest possible price ASAP

Bought with Carmine Rauso • KW Greater West Chester





