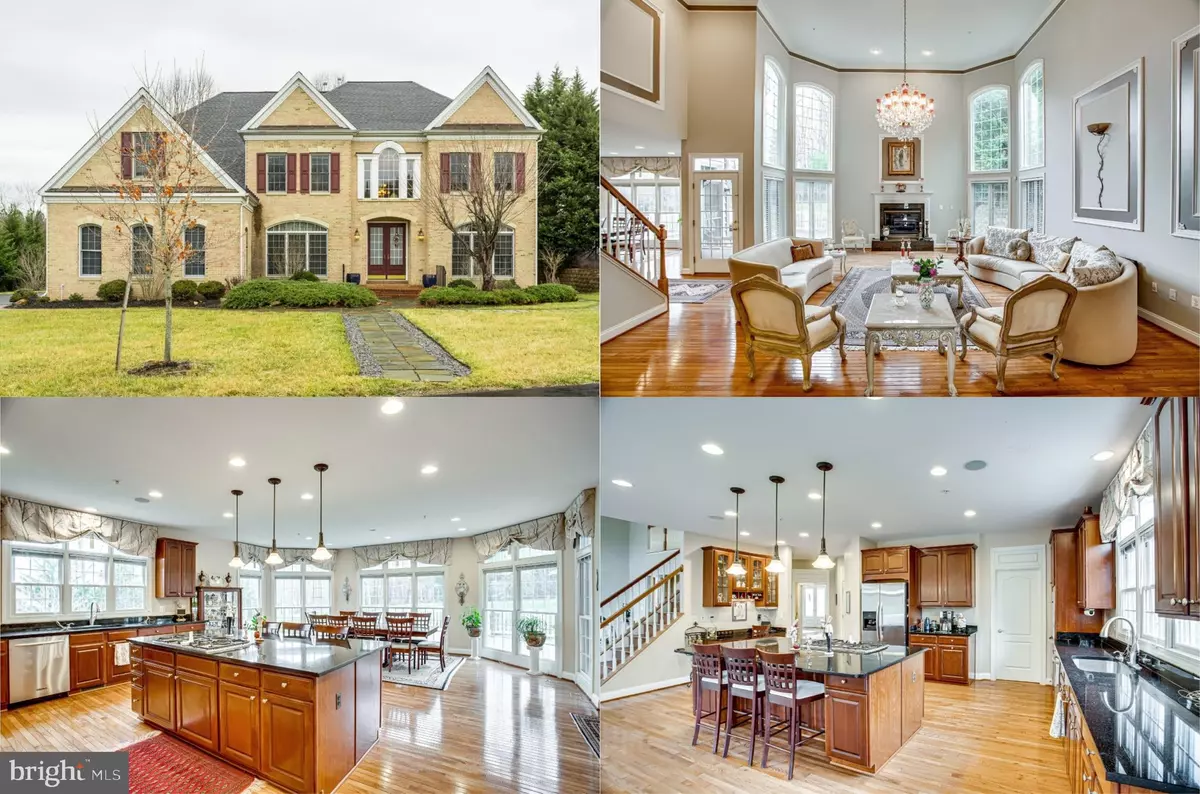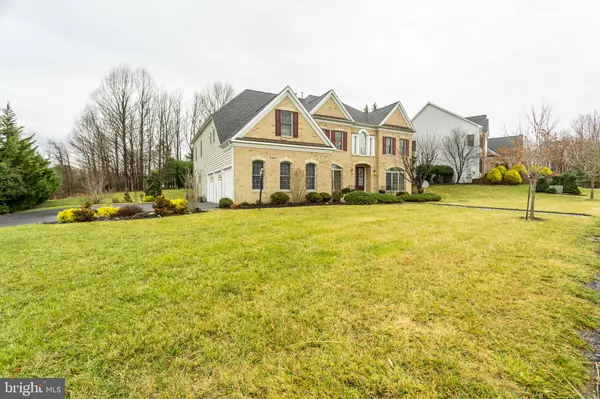$1,040,000
$1,079,000
3.6%For more information regarding the value of a property, please contact us for a free consultation.
12249 MCDONALD CHAPEL DR Gaithersburg, MD 20878
4 Beds
5 Baths
7,713 SqFt
Key Details
Sold Price $1,040,000
Property Type Single Family Home
Sub Type Detached
Listing Status Sold
Purchase Type For Sale
Square Footage 7,713 sqft
Price per Sqft $134
Subdivision Willow Ridge
MLS Listing ID MDMC693298
Sold Date 06/30/20
Style Colonial
Bedrooms 4
Full Baths 4
Half Baths 1
HOA Fees $145/mo
HOA Y/N Y
Abv Grd Liv Area 5,588
Originating Board BRIGHT
Year Built 2005
Annual Tax Amount $11,810
Tax Year 2020
Lot Size 0.788 Acres
Acres 0.79
Property Description
Experience luxury living in this exquisite 4 bedroom, 4.5 bath showpiece offering over 7,700 square feet of expanded interior living space on 3 finished levels and a lush 3/4 acre lot with privacy plantings. Brimming with one-of-a-kind design elements and $300K in upgrades such as a spiral staircase, custom decorative moldings, built-in oak bookcases, upgraded lighting, motorized chandelier engines and speaker systems throughout the home only a few of the fine features making this home so special! The beauty begins outside with a stately brick exterior, 3-car side-loading garage, slate walkways, double door entry, sundeck, and a big private yard. Inside the open floor plan, high ceilings, gleaming hardwood floors, and an abundance of windows bestow an airy atmosphere awash in sunlight. A grand 2-story foyer with a gracious winding staircase welcomes you as decorative columns introduce the elegant living room on your right where an arched floor-to-ceiling window bathes the space in natural light and illuminate rich hardwood floors, custom architectural moldings, and a soft neutral color palette. Opposite, the banquet-sized dining room echoes these design details, as custom wainscoting adds a distinctly refined flair. A butler's pantry introduces the sparkling gourmet kitchen with gleaming granite countertops, an abundance of traditional and glass-front cabinetry and quality stainless steel appliances including double wall ovens and a French door refrigerator. A large central island with gas cooktop and triple pendant lights provides an additional working surface and extra seating, as recessed lighting provides the finishing touch. Hardwoods spill into a sun-drenched breakfast room ideal for daily dining in front a graceful bay of windows. Here a glass paned door opens to a large deck with dual descending stairs to a lush lawn encircled by majestic trees and evergreen privacy plantings, truly an outdoor entertaining oasis! Back inside, the two-story great room beckons with stacked windows delivering spectacular views, as a gas fireplace serves as the focal point of the room. A library with custom oak built-in bookcases and a powder room with pedestal sink round out the main living areas of the home. Ascend the staircase to a landing overlook and onward to the light-filled owner's suite boasting double-door entry, plush neutral carpet, deep tray ceiling, a sitting area, 2 extensive walk-in closets and a coffee/beverage station. Pamper yourself in the en suite bath featuring dual vanities with designer mirrors, a sumptuous jetted tub, a water closet, and a glass enclosed shower all enhanced by spa-toned tile. Down the hall, a sunny junior suite enjoys a private bath and 2 additional cheery bedrooms share a well-appointed dual-entry bath. A laundry room with utility sink adds convenience. The expansive walk-up lower level has space for a multitude of activities with a large recreation room with gas fireplace a wet bar sure to be a popular destination, and a media room. A bonus room/5th bedroom, kitchenette with granite, laundry closet with stackable machines and another full bath on this level make excellent guest quarters/au pair suite and complete the comfort and luxury of this wonderful home. All this in a home lovingly maintained with a new 40K roof making this home move in ready and just waiting to call your own!
Location
State MD
County Montgomery
Zoning RE2C
Rooms
Other Rooms Living Room, Dining Room, Primary Bedroom, Bedroom 2, Bedroom 4, Kitchen, Library, Foyer, Breakfast Room, Great Room, In-Law/auPair/Suite, Laundry, Other, Recreation Room, Media Room, Primary Bathroom, Full Bath, Half Bath
Basement Fully Finished, Connecting Stairway, Outside Entrance, Rear Entrance, Walkout Stairs
Interior
Interior Features Breakfast Area, Built-Ins, Butlers Pantry, Carpet, Ceiling Fan(s), Chair Railings, Crown Moldings, Curved Staircase, Double/Dual Staircase, Family Room Off Kitchen, Formal/Separate Dining Room, Kitchen - Gourmet, Kitchen - Island, Kitchen - Table Space, Kitchenette, Primary Bath(s), Recessed Lighting, Soaking Tub, Stall Shower, Tub Shower, Upgraded Countertops, Wainscotting, Walk-in Closet(s), Wet/Dry Bar, WhirlPool/HotTub, Wood Floors
Hot Water Natural Gas
Heating Forced Air, Zoned
Cooling Central A/C, Ceiling Fan(s), Zoned
Flooring Carpet, Ceramic Tile, Hardwood
Fireplaces Number 2
Fireplaces Type Gas/Propane, Mantel(s)
Equipment Built-In Microwave, Dishwasher, Disposal, Cooktop, Exhaust Fan, Oven - Wall, Refrigerator, Icemaker, Washer, Dryer
Fireplace Y
Window Features Palladian
Appliance Built-In Microwave, Dishwasher, Disposal, Cooktop, Exhaust Fan, Oven - Wall, Refrigerator, Icemaker, Washer, Dryer
Heat Source Natural Gas
Laundry Upper Floor, Basement
Exterior
Exterior Feature Deck(s), Porch(es)
Parking Features Garage - Side Entry, Garage Door Opener
Garage Spaces 3.0
Water Access N
View Garden/Lawn
Roof Type Architectural Shingle
Accessibility None
Porch Deck(s), Porch(es)
Attached Garage 3
Total Parking Spaces 3
Garage Y
Building
Lot Description Corner, Landscaping, Level
Story 3
Sewer Public Sewer
Water Public
Architectural Style Colonial
Level or Stories 3
Additional Building Above Grade, Below Grade
Structure Type 2 Story Ceilings,9'+ Ceilings,Tray Ceilings
New Construction N
Schools
Elementary Schools Thurgood Marshall
Middle Schools Ridgeview
High Schools Quince Orchard
School District Montgomery County Public Schools
Others
HOA Fee Include Snow Removal,Trash
Senior Community No
Tax ID 160603406367
Ownership Fee Simple
SqFt Source Estimated
Special Listing Condition Standard
Read Less
Want to know what your home might be worth? Contact us for a FREE valuation!

Our team is ready to help you sell your home for the highest possible price ASAP

Bought with Robert H Myers • RE/MAX Realty Services





