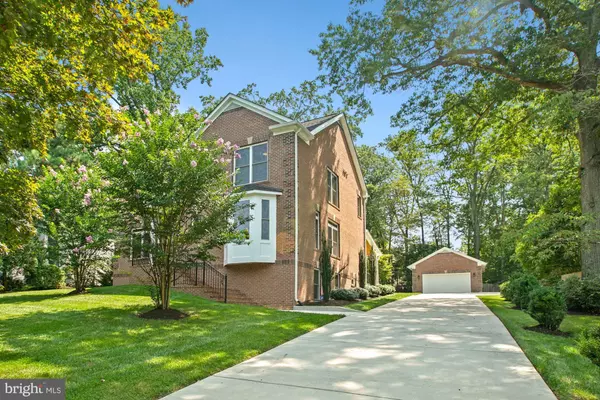$1,072,500
$1,100,000
2.5%For more information regarding the value of a property, please contact us for a free consultation.
8005 FLINT ST Springfield, VA 22153
5 Beds
5 Baths
4,024 SqFt
Key Details
Sold Price $1,072,500
Property Type Single Family Home
Sub Type Detached
Listing Status Sold
Purchase Type For Sale
Square Footage 4,024 sqft
Price per Sqft $266
Subdivision Chapel Acres
MLS Listing ID VAFX2015928
Sold Date 12/16/21
Style Colonial
Bedrooms 5
Full Baths 4
Half Baths 1
HOA Y/N N
Abv Grd Liv Area 2,734
Originating Board BRIGHT
Year Built 2016
Annual Tax Amount $8,748
Tax Year 2021
Lot Size 0.502 Acres
Acres 0.5
Property Description
Amazing private oasis located in the quiet neighborhood of Chapel Acres in Springfield. This 5 year young custom built all brick home with over 4000 square feet is waiting for its new owners. Open floor plan with gourmet kitchen and large kitchen island. Hardwood floors through out the home. Amazing porch for large gatherings and patio with built in grill. Upper floor has 4 large bedrooms and 3 full bathrooms. Owners suite with en-suite bathroom. Detached two car garage with plenty of room for storage for that handy person that likes to do projects. Basement with 10 foot ceilings, bedroom and full bathroom and private entrance perfect for an in-law or nanny. This home has all the bells and whistles with a premium lot that comes complete with an invisible fence for our four legged friends. Highly sought after South County High School pyramid. Close to all the commuter routes and public transportation. Close to Lake Mercer, Burke Lake, South Run Rec center and miles of paved trails for the outdoorsy.
Location
State VA
County Fairfax
Zoning 110
Rooms
Basement Daylight, Full, Fully Finished
Interior
Interior Features Breakfast Area, Chair Railings, Family Room Off Kitchen, Floor Plan - Open, Kitchen - Eat-In, Kitchen - Gourmet, Wood Floors
Hot Water Natural Gas
Heating Heat Pump(s)
Cooling Central A/C
Flooring Hardwood
Equipment Cooktop, Built-In Microwave, Dishwasher, Disposal, Dryer - Front Loading, Oven - Double, Range Hood, Oven - Wall, Refrigerator, Six Burner Stove, Stainless Steel Appliances, Washer - Front Loading
Furnishings No
Fireplace N
Window Features Energy Efficient,Double Pane
Appliance Cooktop, Built-In Microwave, Dishwasher, Disposal, Dryer - Front Loading, Oven - Double, Range Hood, Oven - Wall, Refrigerator, Six Burner Stove, Stainless Steel Appliances, Washer - Front Loading
Heat Source Natural Gas
Exterior
Parking Features Garage - Front Entry
Garage Spaces 2.0
Utilities Available Natural Gas Available, Cable TV Available, Electric Available, Phone Available, Sewer Available, Water Available
Water Access N
View Trees/Woods
Roof Type Architectural Shingle
Accessibility None
Total Parking Spaces 2
Garage Y
Building
Lot Description Backs to Trees, Cleared, Front Yard, Landscaping, Premium, Private
Story 3
Sewer Public Sewer
Water Public
Architectural Style Colonial
Level or Stories 3
Additional Building Above Grade, Below Grade
Structure Type 9'+ Ceilings,Dry Wall,Vaulted Ceilings,Tray Ceilings
New Construction N
Schools
Elementary Schools Newington Forest
Middle Schools South County
High Schools South County
School District Fairfax County Public Schools
Others
Pets Allowed Y
Senior Community No
Tax ID 0981 03 0075
Ownership Fee Simple
SqFt Source Assessor
Acceptable Financing Cash, Conventional, FHA, VA
Horse Property N
Listing Terms Cash, Conventional, FHA, VA
Financing Cash,Conventional,FHA,VA
Special Listing Condition Standard
Pets Allowed No Pet Restrictions
Read Less
Want to know what your home might be worth? Contact us for a FREE valuation!

Our team is ready to help you sell your home for the highest possible price ASAP

Bought with Kevin S. Watson Sr. • Coldwell Banker Realty





