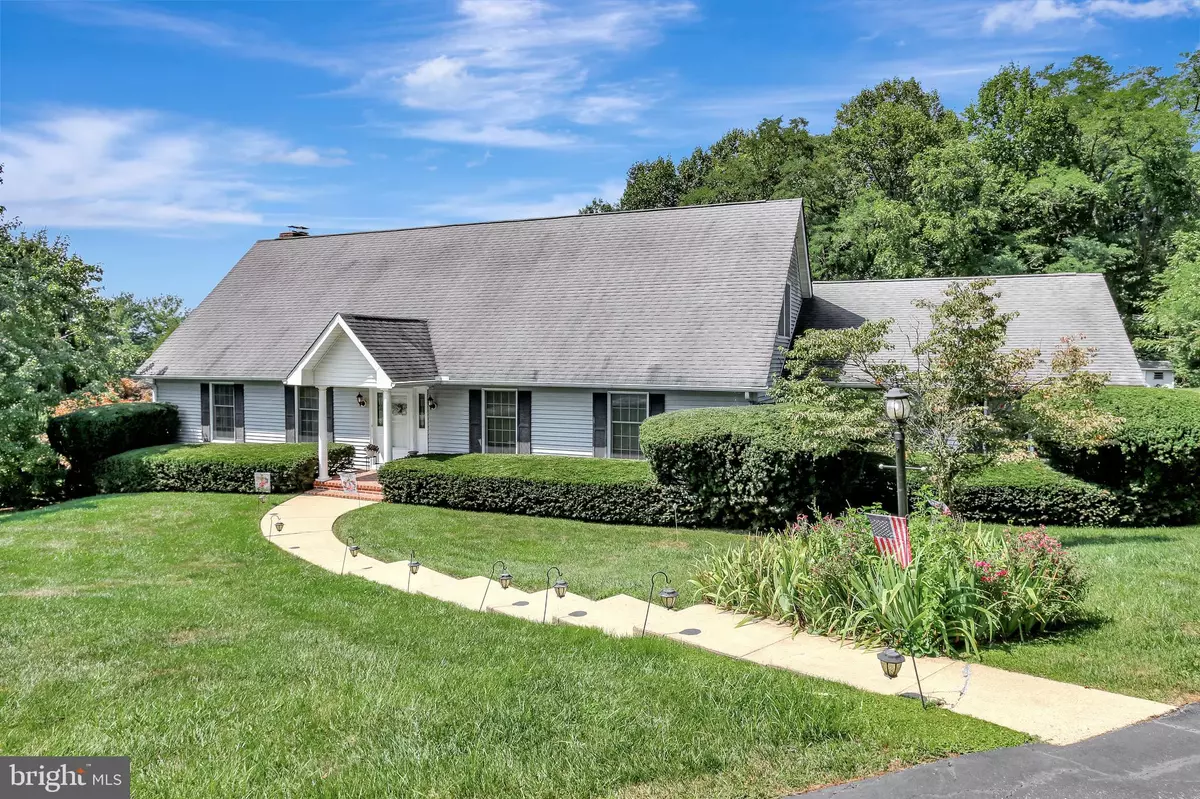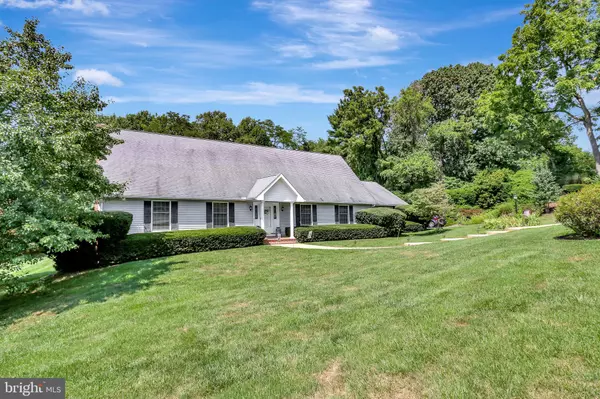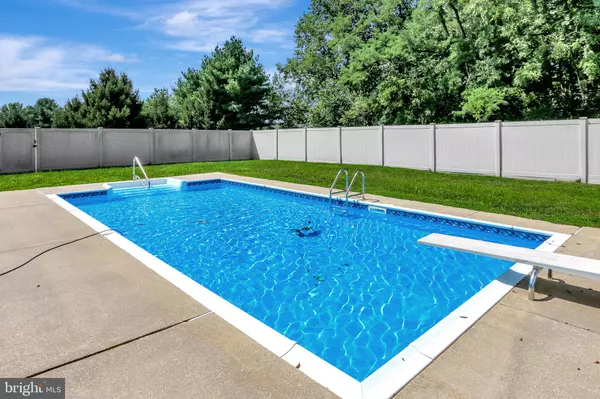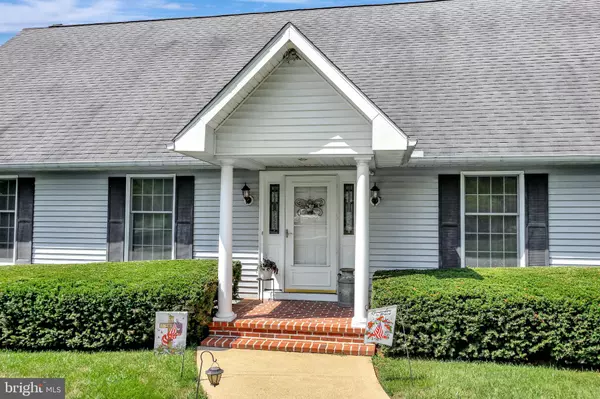$530,000
$529,995
For more information regarding the value of a property, please contact us for a free consultation.
507 LAMBETH PL Newark, DE 19711
4 Beds
3 Baths
4,068 SqFt
Key Details
Sold Price $530,000
Property Type Single Family Home
Sub Type Detached
Listing Status Sold
Purchase Type For Sale
Square Footage 4,068 sqft
Price per Sqft $130
Subdivision Lambeth Riding
MLS Listing ID DENC2005852
Sold Date 02/18/22
Style Cape Cod
Bedrooms 4
Full Baths 3
HOA Fees $8/ann
HOA Y/N Y
Abv Grd Liv Area 3,600
Originating Board BRIGHT
Year Built 1983
Annual Tax Amount $5,171
Tax Year 2021
Lot Size 0.910 Acres
Acres 0.91
Lot Dimensions 169.70 x 230.10
Property Description
End of cul-de-sac location in Lambeth Riding. Amazing opportunity to live in a highly sought-after community with lots of room to spread out. This 4 Bedroom, 3 Full Bath Cape Cod has premium siding with brick front porch and tasteful landscaping. The backyard has an inground pool and a great relaxing backyard. Once inside, you'll feel at home with a traditional dining room with site-finished hardwood flooring, large living room, eat-in kitchen with large pantry, full family room with gas fireplace, and main level laundry. The main level office could be a bedroom or in-law suite for multi-generational families. The master suite has a large sitting area, a private full bathroom, and 3 closets. The finished lower level is great for extra space with endless possibilities. The family room leads to a heated sunroom with extra storage. The seller has added ADT security system with extra lighting for peace of mind. Popular Red Clay Schools and next to Woodside Creamery. Perfect location. Call to show today.
Location
State DE
County New Castle
Area Elsmere/Newport/Pike Creek (30903)
Zoning NC21
Rooms
Other Rooms Living Room, Dining Room, Primary Bedroom, Bedroom 2, Bedroom 4, Kitchen, Family Room, Basement, Bedroom 1, Sun/Florida Room, Laundry
Basement Heated, Partially Finished, Outside Entrance
Main Level Bedrooms 2
Interior
Interior Features Ceiling Fan(s), Family Room Off Kitchen, Floor Plan - Traditional, Kitchen - Eat-In, Pantry
Hot Water Electric
Heating Heat Pump(s)
Cooling Central A/C
Flooring Fully Carpeted, Ceramic Tile
Fireplaces Number 1
Fireplaces Type Gas/Propane
Equipment Dishwasher, Oven - Single, Microwave, Water Heater
Furnishings Yes
Fireplace Y
Appliance Dishwasher, Oven - Single, Microwave, Water Heater
Heat Source Electric
Laundry Main Floor
Exterior
Exterior Feature Patio(s)
Parking Features Garage - Side Entry, Garage Door Opener, Inside Access, Oversized
Garage Spaces 2.0
Fence Privacy, Vinyl
Pool In Ground, Vinyl
Water Access N
Roof Type Asphalt
Accessibility None
Porch Patio(s)
Attached Garage 2
Total Parking Spaces 2
Garage Y
Building
Story 2
Foundation Block
Sewer On Site Septic
Water Public
Architectural Style Cape Cod
Level or Stories 2
Additional Building Above Grade, Below Grade
Structure Type Dry Wall
New Construction N
Schools
Elementary Schools Linden Hill
Middle Schools Henry B. Du Pont
High Schools Dickinson
School District Red Clay Consolidated
Others
Pets Allowed N
Senior Community No
Tax ID 08-017.40-058
Ownership Fee Simple
SqFt Source Assessor
Security Features 24 hour security
Acceptable Financing Conventional, VA, FHA
Horse Property N
Listing Terms Conventional, VA, FHA
Financing Conventional,VA,FHA
Special Listing Condition Standard
Read Less
Want to know what your home might be worth? Contact us for a FREE valuation!

Our team is ready to help you sell your home for the highest possible price ASAP

Bought with George Herbert Larson III • BHHS Fox & Roach - Hockessin





