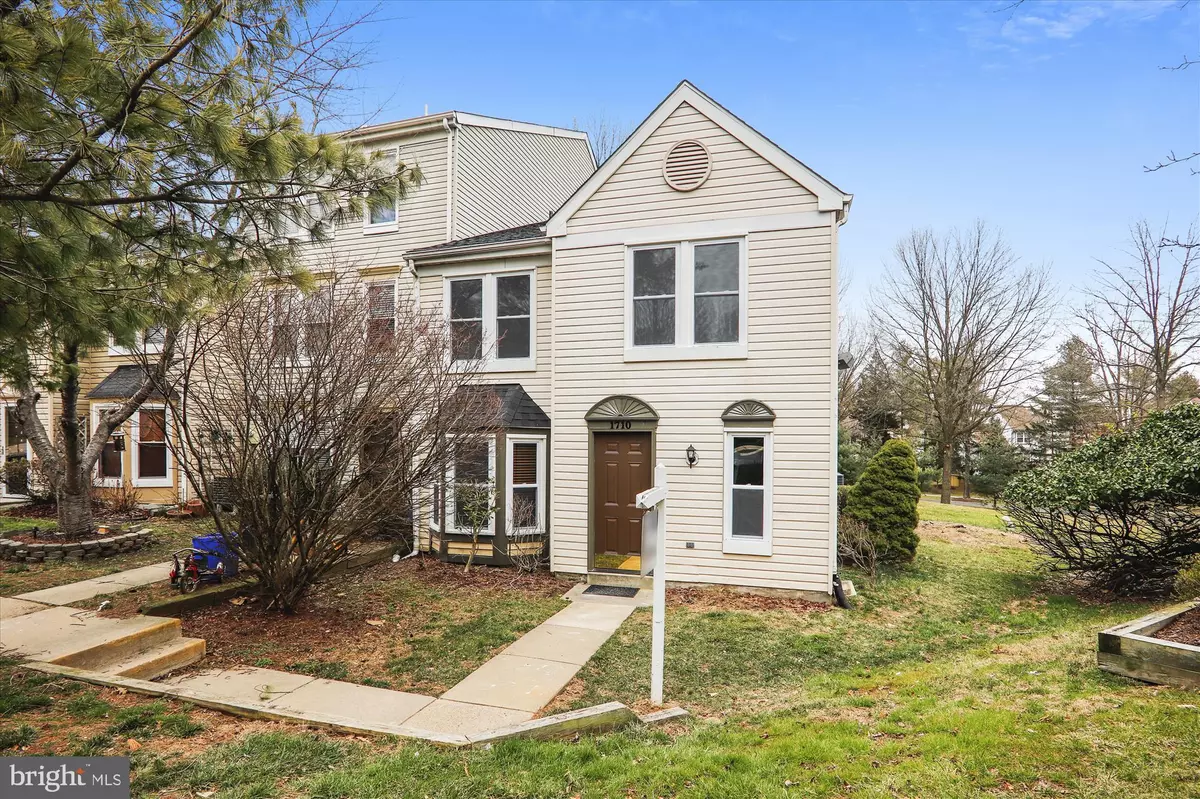$335,000
$335,000
For more information regarding the value of a property, please contact us for a free consultation.
1710 WILCOX LN Silver Spring, MD 20906
3 Beds
2 Baths
1,432 SqFt
Key Details
Sold Price $335,000
Property Type Townhouse
Sub Type End of Row/Townhouse
Listing Status Sold
Purchase Type For Sale
Square Footage 1,432 sqft
Price per Sqft $233
Subdivision Tivoli
MLS Listing ID MDMC695994
Sold Date 03/16/20
Style Back-to-Back
Bedrooms 3
Full Baths 1
Half Baths 1
HOA Fees $110/mo
HOA Y/N Y
Abv Grd Liv Area 1,432
Originating Board BRIGHT
Year Built 1988
Annual Tax Amount $2,924
Tax Year 2018
Lot Size 1,471 Sqft
Acres 0.03
Property Description
AMAZING NEWLY RENOVATED END UNIT -- TWO LEVEL -- TOWN HOME, TOTAL RENOVATION, NEW FLOORING, NEW KITCHEN, NEW CABINETS, NEW KITCHEN APPLIANCES, NEW COUNTERTOPS, NEW RECESSED LIGHTING, NEW LIGHT FIXTURES, NEW ENERGY EFFICIENT WINDOWS, BRAND NEW BATHROOMS BOTH FULL BATH UPSTAIRS AND 1/2 BATH ON MAIN LEVEL, - IN OWNERS SUITE WALK IN CLOSET HAS CUSTOM BUILT INS - SOME NEW BLINDS, NEW CARPET, NEW ROOF, FRESH PAINT, END UNIT - SUPER AFFORDABLE AND GREAT LOCATION, COMMUNITY WITH NICE AMENITIES, CLOSE TO MAJOR ROADWAYS AND EXCELLENT SHOPPING NEARBY, Easy access to the ICC and 495, nearby bus lines, downtown Wheaton and approximately 1.5 miles to the Glenmont METRO. The Tivoli Community Center has a fieldstone fireplace, sauna, exercise room, picnic area and children's tot lot. --- WELCOME HOME!!
Location
State MD
County Montgomery
Zoning R90
Interior
Interior Features Breakfast Area, Built-Ins, Carpet, Ceiling Fan(s), Combination Dining/Living, Dining Area, Entry Level Bedroom, Floor Plan - Traditional, Kitchen - Eat-In, Kitchen - Gourmet, Primary Bath(s), Recessed Lighting, Tub Shower, Upgraded Countertops, Walk-in Closet(s), Window Treatments, Wood Floors
Heating Forced Air
Cooling Central A/C
Flooring Carpet
Equipment Built-In Microwave, Dishwasher, Disposal, Dryer, Oven/Range - Electric, Refrigerator, Stainless Steel Appliances, Washer
Furnishings No
Fireplace N
Window Features Bay/Bow,Double Hung,Double Pane,Energy Efficient,ENERGY STAR Qualified,Low-E,Replacement
Appliance Built-In Microwave, Dishwasher, Disposal, Dryer, Oven/Range - Electric, Refrigerator, Stainless Steel Appliances, Washer
Heat Source Electric
Laundry Upper Floor
Exterior
Amenities Available Common Grounds
Water Access N
View Garden/Lawn
Roof Type Asphalt
Accessibility None
Garage N
Building
Story 2
Foundation Slab
Sewer Public Sewer
Water Public
Architectural Style Back-to-Back
Level or Stories 2
Additional Building Above Grade, Below Grade
Structure Type 9'+ Ceilings,Dry Wall
New Construction N
Schools
Elementary Schools Glenallan
Middle Schools Odessa Shannon
High Schools John F. Kennedy
School District Montgomery County Public Schools
Others
Pets Allowed Y
HOA Fee Include Lawn Care Front,Lawn Care Side,Lawn Maintenance,Management,Reserve Funds,Snow Removal,Trash
Senior Community No
Tax ID 161302691593
Ownership Fee Simple
SqFt Source Estimated
Horse Property N
Special Listing Condition Standard
Pets Allowed No Pet Restrictions
Read Less
Want to know what your home might be worth? Contact us for a FREE valuation!

Our team is ready to help you sell your home for the highest possible price ASAP

Bought with Juan C Romero • Smart Realty, LLC





