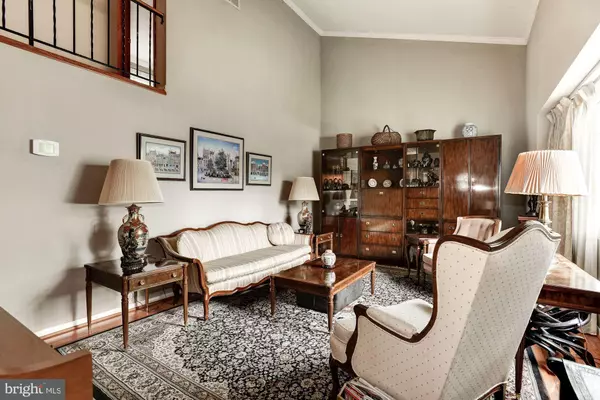$410,000
$398,000
3.0%For more information regarding the value of a property, please contact us for a free consultation.
1420 4TH ST Glenarden, MD 20706
4 Beds
3 Baths
2,132 SqFt
Key Details
Sold Price $410,000
Property Type Single Family Home
Sub Type Detached
Listing Status Sold
Purchase Type For Sale
Square Footage 2,132 sqft
Price per Sqft $192
Subdivision Glenarden Heights
MLS Listing ID MDPG2004842
Sold Date 11/12/21
Style Split Level
Bedrooms 4
Full Baths 2
Half Baths 1
HOA Y/N N
Abv Grd Liv Area 2,132
Originating Board BRIGHT
Year Built 1981
Annual Tax Amount $5,924
Tax Year 2021
Lot Size 8,000 Sqft
Acres 0.18
Property Description
Lovely split-level home in the desirable Glenarden Heights community boasting a bright and airy floor plan! Fall in love with the high vaulted ceilings, hardwood flooring throughout, and neutral color palette. Enter into the welcoming foyer which leads you to the expansive living room embellished with a high vaulted ceiling and crown molding. Prepare delectable meals in the eat-in kitchen with ample counter and cabinet space, granite counters, and table space for a breakfast nook. Formal dining room just off the kitchen provides great flow for formal or casual meals adorned with hardwood flooring and crown molding. Spacious family room features a cozy wood burning fire place, built-ins, and French doors to the lush manicured rear yard. Just off the family room is a laundry room, powder room and office. Relax and unwind in the primary bedroom with an en-suite bath. Two additional bedrooms and a full bath conclude the upper level sleeping quarters. Enjoy a vast variety of shopping, dining, and entertainment at Woodmore Town Center, including Costco, Wegmans, and more. In close proximity to University of Maryland Capital Region Medical Center, and the Glenarden Community Center which includes the Teresa Banks Memorial Aquatics Center. Close commuter routes include, I-495, MD-202, and MD-50, for quick access to DC, JBAB, and the metro. Outdoor recreation awaits at Woodmore Town Center Park, and Fed Ex Field. Simply perfect! Updates: Replaced carpet with hardwood, Replaced kitchen floor with granite tiles, Granite countertop in kitchen, added ceramic tile backsplash, replaced all kitchen cabinets and added a double tier lazy susan, and more!
Location
State MD
County Prince Georges
Zoning R55
Rooms
Other Rooms Living Room, Dining Room, Primary Bedroom, Bedroom 2, Bedroom 3, Kitchen, Family Room, Foyer, Laundry, Office
Main Level Bedrooms 1
Interior
Interior Features Attic, Ceiling Fan(s), Chair Railings, Combination Dining/Living, Combination Kitchen/Dining, Combination Kitchen/Living, Floor Plan - Open, Kitchen - Country, Kitchen - Eat-In, Kitchen - Table Space, Primary Bath(s), Window Treatments, Wood Floors
Hot Water Electric
Heating Heat Pump(s), Programmable Thermostat
Cooling Programmable Thermostat, Central A/C
Flooring Ceramic Tile, Hardwood, Tile/Brick
Fireplaces Number 1
Fireplaces Type Fireplace - Glass Doors, Wood, Marble
Equipment Built-In Microwave, Dishwasher, Disposal, Dryer, Icemaker, Oven/Range - Electric, Refrigerator, Washer, Water Heater
Fireplace Y
Window Features Double Pane,Screens
Appliance Built-In Microwave, Dishwasher, Disposal, Dryer, Icemaker, Oven/Range - Electric, Refrigerator, Washer, Water Heater
Heat Source Electric
Laundry Main Floor
Exterior
Water Access N
Roof Type Shingle
Accessibility None
Garage N
Building
Lot Description Front Yard, Landscaping, Rear Yard, SideYard(s)
Story 2
Foundation Crawl Space
Sewer Public Sewer
Water Public
Architectural Style Split Level
Level or Stories 2
Additional Building Above Grade, Below Grade
Structure Type Dry Wall,Vaulted Ceilings
New Construction N
Schools
Elementary Schools Judge Sylvania W. Woods
Middle Schools Kenmoor
High Schools Charles Herbert Flowers
School District Prince George'S County Public Schools
Others
Senior Community No
Tax ID 17131428812
Ownership Fee Simple
SqFt Source Assessor
Security Features Main Entrance Lock,Smoke Detector
Special Listing Condition Standard
Read Less
Want to know what your home might be worth? Contact us for a FREE valuation!

Our team is ready to help you sell your home for the highest possible price ASAP

Bought with Ola F Akinkuowo • Homeland Realty Services, LLC





