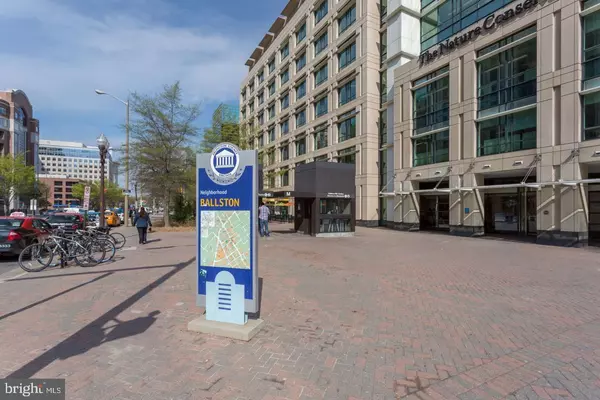$419,500
$421,900
0.6%For more information regarding the value of a property, please contact us for a free consultation.
900 N STAFFORD ST #1906 Arlington, VA 22203
1 Bed
1 Bath
765 SqFt
Key Details
Sold Price $419,500
Property Type Condo
Sub Type Condo/Co-op
Listing Status Sold
Purchase Type For Sale
Square Footage 765 sqft
Price per Sqft $548
Subdivision Alta Vista Condo
MLS Listing ID VAAR2007056
Sold Date 12/27/21
Style Contemporary
Bedrooms 1
Full Baths 1
Condo Fees $478/mo
HOA Y/N N
Abv Grd Liv Area 765
Originating Board BRIGHT
Year Built 1989
Annual Tax Amount $4,112
Tax Year 2021
Property Description
Sitting on top of the Ballston Metro a block from the new Ballston Quarter. Remodeled spacious 1 bedroom 1 bath. Sunroom off of the living room could be a gorgeous home office with spectacular views, with lots of fresh air and views of the Washington Cathedral. Wood floors throughout. Remodeled Kitchen with stainless steel appliances and plenty of storage. Furniture is being sold separate. Has been rented furnished from $2250 to $2500 per month w/ a lease. Literally no coat required to get onto Metro Orange / Silver line. Great space to work from home. Fabulous Walk Score. Numerous restaurants practically at your door step. Central Library, Public swimming pool within blocks. Harris Teeter and Giant Foods just a few blocks away. Bike trails, walk trails and woods as well the new Community Center. You can measure everything you could want in a new home in steps and minutes. Truly this lovely home is your next best new place. First available to view at OPEN HOUSE this weekend Saturday and Sunday from 1:00 to 4:00 pm.
Location
State VA
County Arlington
Zoning C-O-A
Direction East
Rooms
Main Level Bedrooms 1
Interior
Interior Features Floor Plan - Open, Pantry, Wood Floors
Hot Water Other
Heating Central, Forced Air
Cooling Central A/C
Flooring Hardwood
Equipment Built-In Microwave, Built-In Range, Dishwasher, Disposal, Dryer, Icemaker, Oven - Self Cleaning, Refrigerator, Stainless Steel Appliances, Washer
Furnishings No
Fireplace N
Appliance Built-In Microwave, Built-In Range, Dishwasher, Disposal, Dryer, Icemaker, Oven - Self Cleaning, Refrigerator, Stainless Steel Appliances, Washer
Heat Source Electric
Laundry Main Floor, Washer In Unit
Exterior
Parking Features Other, Inside Access, Garage - Side Entry
Garage Spaces 1.0
Utilities Available Cable TV
Amenities Available Elevator, Exercise Room, Extra Storage, Game Room, Meeting Room, Party Room
Water Access N
View Other, Scenic Vista
Accessibility None, Elevator, No Stairs
Total Parking Spaces 1
Garage N
Building
Story 1
Unit Features Hi-Rise 9+ Floors
Sewer Public Sewer
Water Public
Architectural Style Contemporary
Level or Stories 1
Additional Building Above Grade, Below Grade
New Construction N
Schools
Elementary Schools Ashlawn
Middle Schools Swanson
High Schools Washington-Liberty
School District Arlington County Public Schools
Others
Pets Allowed Y
HOA Fee Include Common Area Maintenance,Ext Bldg Maint,Management,Reserve Funds,Trash,Snow Removal,Water
Senior Community No
Tax ID 14-049-197
Ownership Condominium
Security Features Desk in Lobby,Exterior Cameras,Fire Detection System,Resident Manager
Horse Property N
Special Listing Condition Standard
Pets Allowed Cats OK, Dogs OK, Number Limit
Read Less
Want to know what your home might be worth? Contact us for a FREE valuation!

Our team is ready to help you sell your home for the highest possible price ASAP

Bought with Ali Abbarin • Samson Properties





